Khavaran commercial complex
The Khavaran Commercial Complex is geographically located in Tehran Province, in the city of Rey. The facade design project for the Khavaran commercial building was entrusted to the Arian MahdeKavosh Architecture Studio in 2020. This complex is commercial in nature and includes units such as furniture and wooden industries stores, and home appliance stores. Recently, a branch of Mahd Carpet was also established in this commercial complex, further boosting its prosperity. The facade design of commercial complexes is a significant and impactful aspect of architectural design. The facade design of a commercial complex must be unique and distinctive to ensure it is both beautiful and functional. If you wish to see more examples of our work, please visit the dedicated page for Arian MahdeKavosh’s commercial and administrative complex designs.
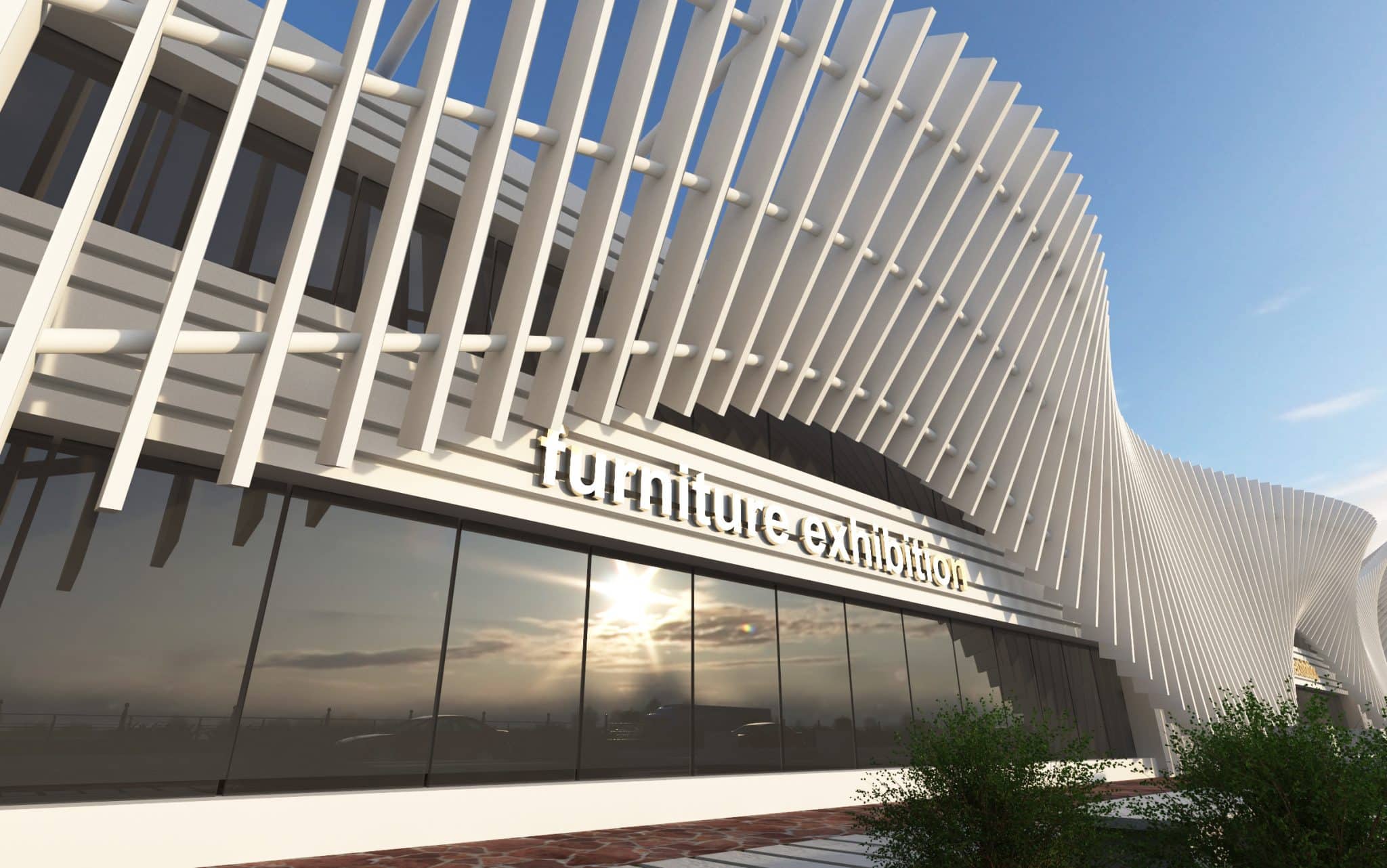
Facade Design
Prior to this project, our team successfully completed the design of the entrance and facade of the Choubestaneh Industrial Park and the facade of the Ferunabad Commercial and Recreational Complex on Imam Reza Road. Since this commercial office complex is also located on Imam Reza Road, we aimed to provide a facade design for the Khavaran Commercial Complex at the corner of Ferunabad that would be consistent with the facade of the Choubestaneh Industrial Park. This coordination between the two projects added unique beauty, symmetry, and grandeur to the route, attracting the attention of passersby.
Commercial Complex Facade
At the request of the esteemed client, an initial classic facade design for this commercial complex was created but was not approved. Various classic and other style alternatives were designed for the facade of this project. Consequently, the designs moved towards a modern facade, and one of the proposed facades was approved. The length of the designed facade for this commercial office building is 1,500 meters. Several facade design alternatives in different styles, along with facade animations, were created for this project. The concept or idea behind the facade design of the Khavaran Commercial Complex was to create a sense of fluidity and invitation similar to the Choubestaneh project, but presented in a more modern style. Throughout the design of this project, efforts were made to establish a connection between the facade of the Choubestaneh Industrial Park and the Khavaran Commercial Complex in Ferunabad.
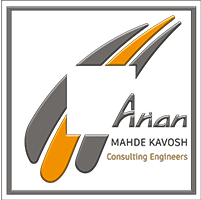

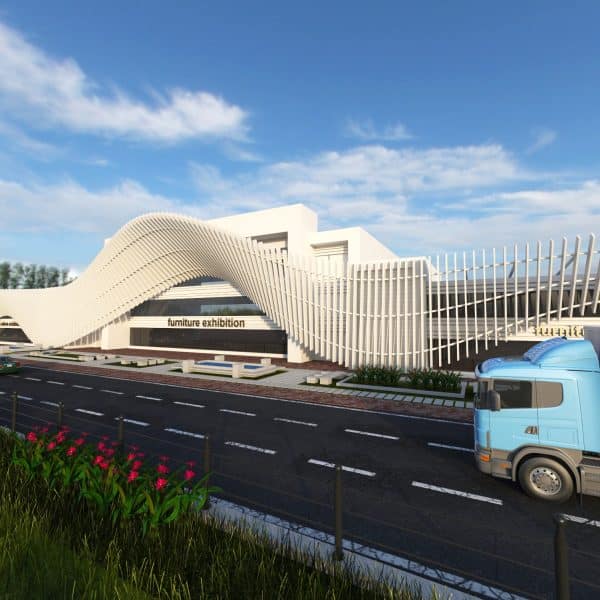
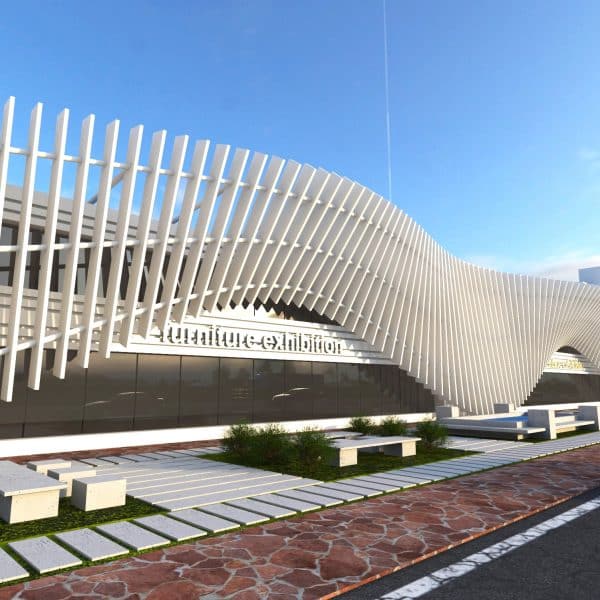
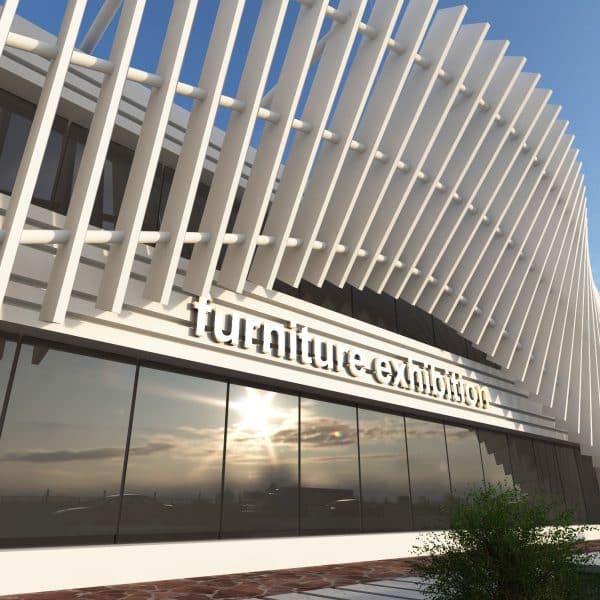
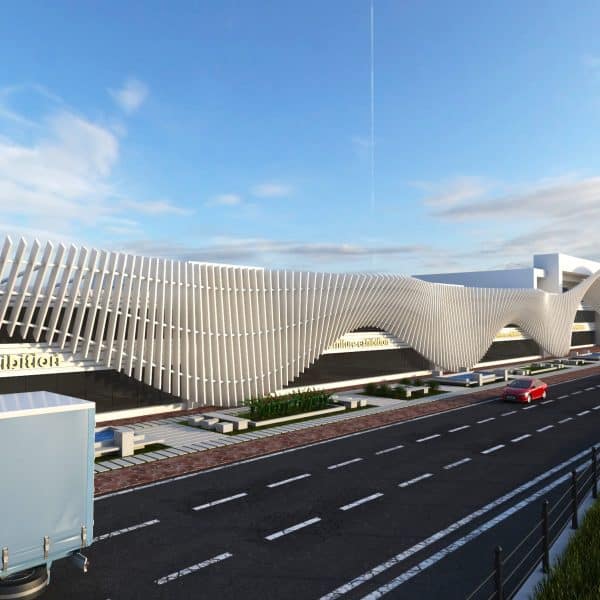
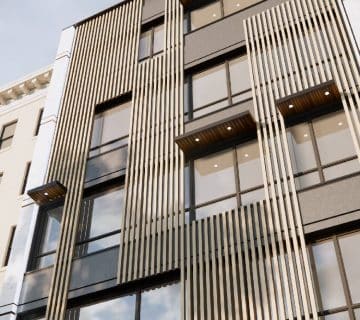
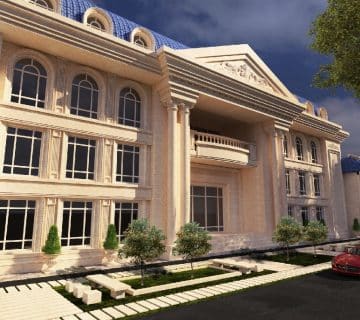
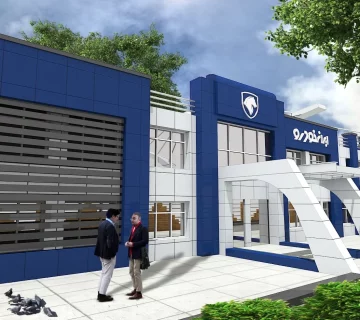
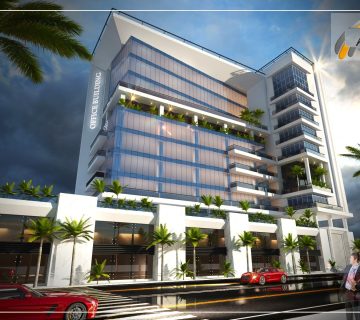
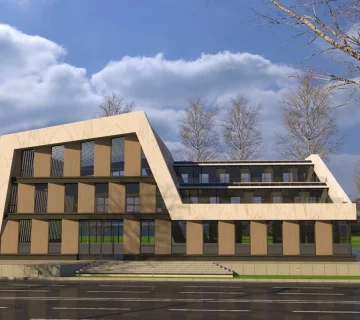
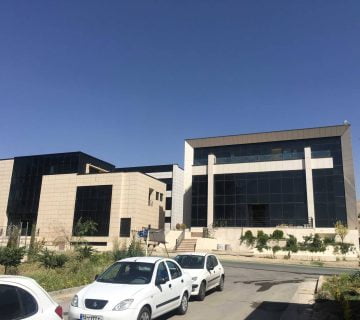
No comments yet