Facade of Kaveh Residential Building
The Kaveh residential building is located in District 3 of Tehran, near Sadr Highway, on Shahid Ghalandari Street. This building comprises 5 residential floors, each containing two residential units. The total area of this project is 470 square meters. According to the preferences and requirements of the esteemed project client, stone and brick materials were used in the proposed designs. The architectural design and facade execution of the Kaveh residential building began in 2023. The facade design of this project incorporates white and brown colors, which enhance the stone-like appearance to the viewer. The facade design of this project was carried out by our team. To view other facade design projects by Arian Mahdekavosh Architecture Studio, please visit the <Facade Design> page.
Facade Design Alternatives for Residential Buildings
It is worth mentioning that Arian Mahdekavosh Consulting Engineers has successfully completed numerous projects in the Qeytarieh area and District 3 of Tehran. Another notable project by our company is the Bonyan Kaveh residential building. This residential building has 7 floors and is located in Qeytarieh. The architectural design process, obtaining municipal permits, and parking regulations for this residential building began in 2014 and were entrusted to the Arian Mahdekavosh team.
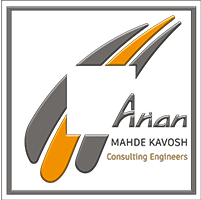

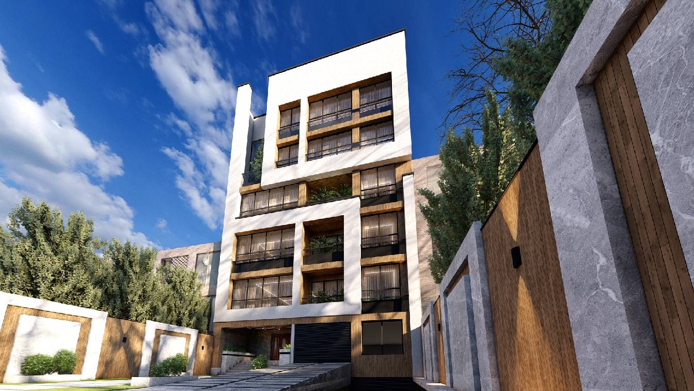
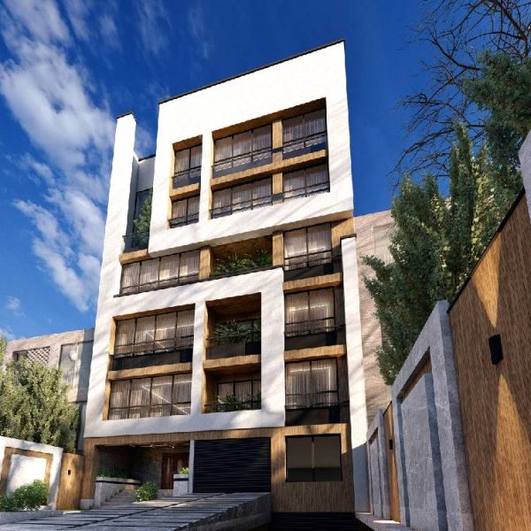
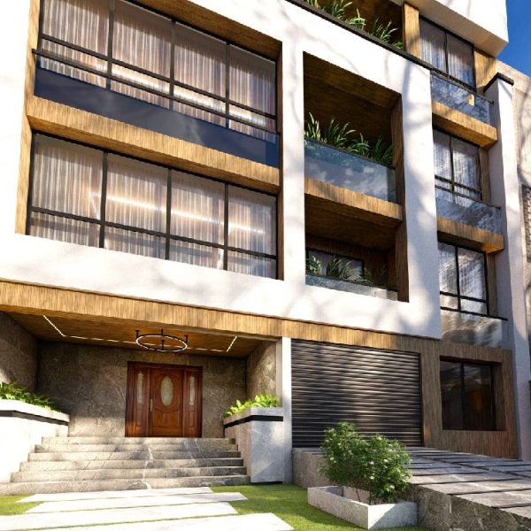
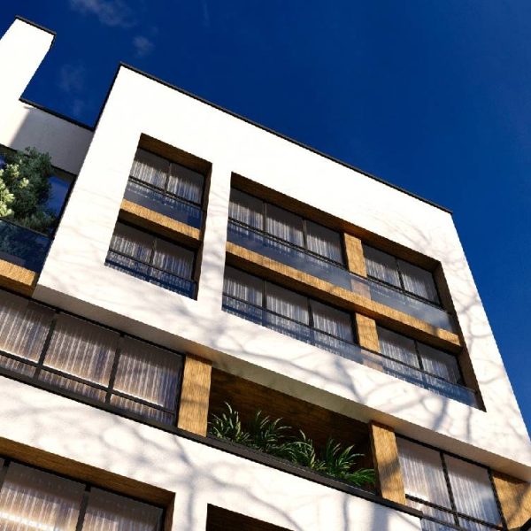
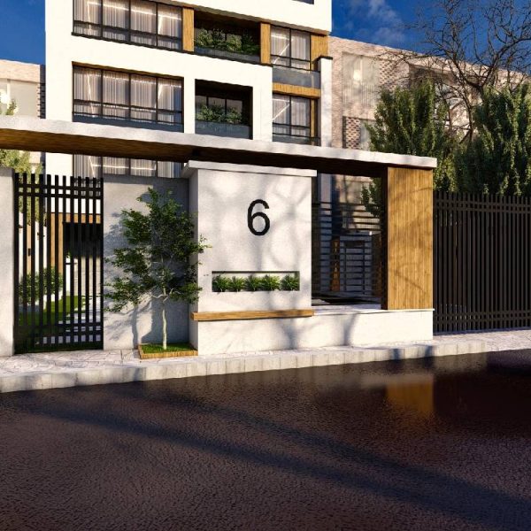
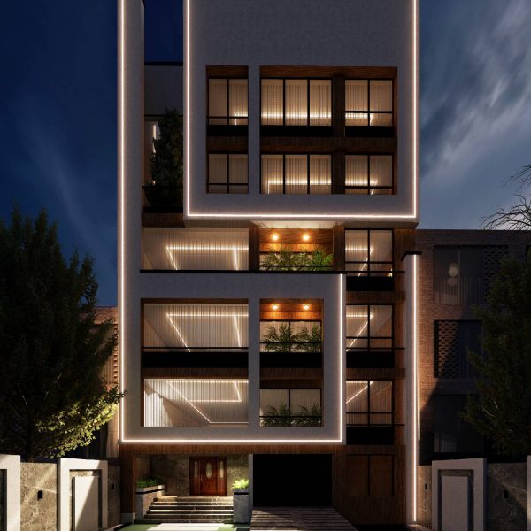
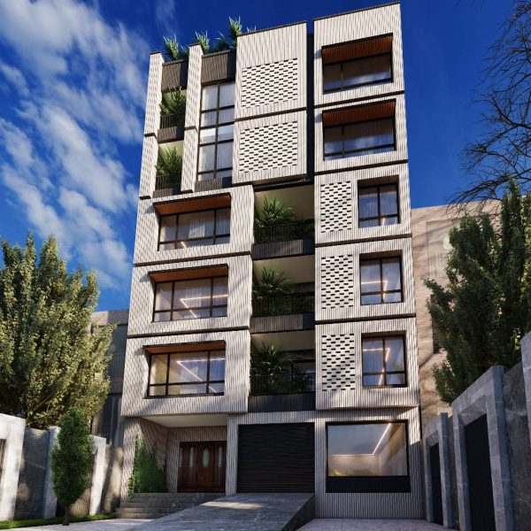
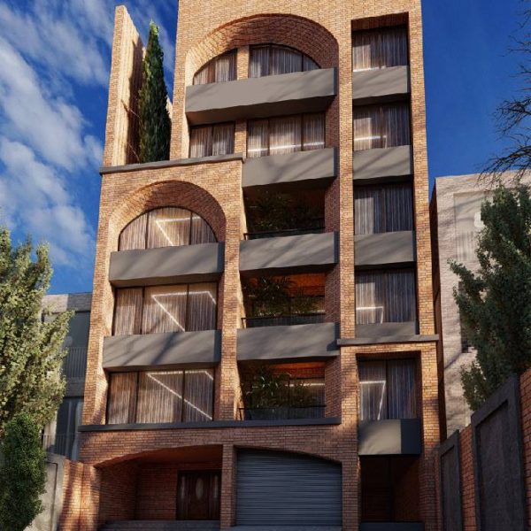
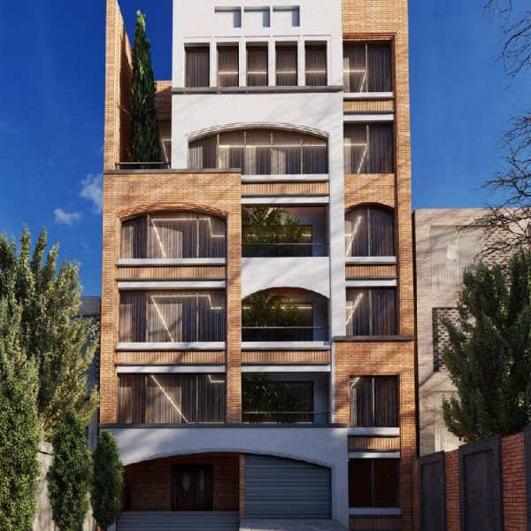
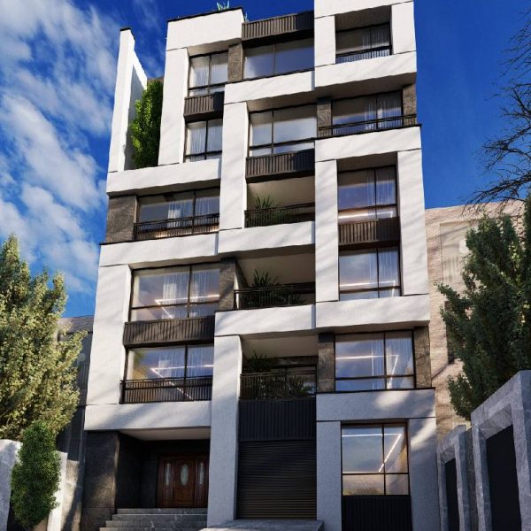
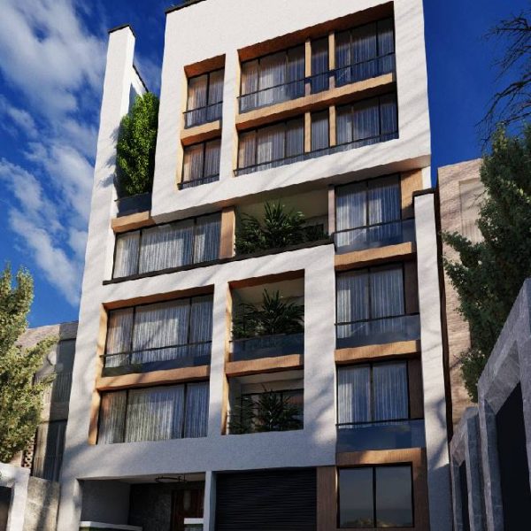
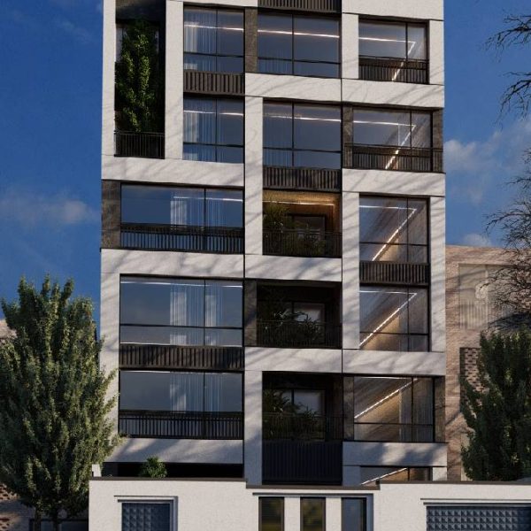
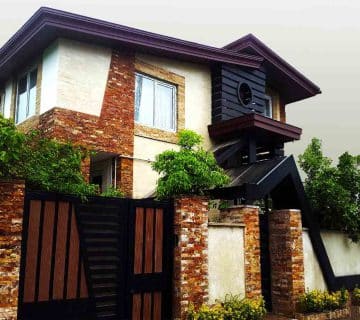
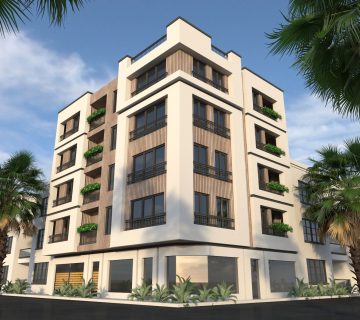
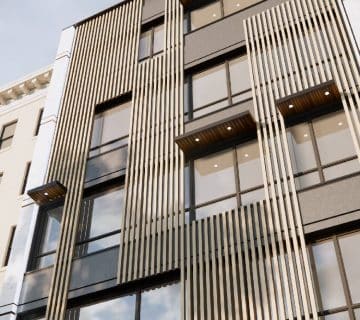
No comments yet