Belt Factory Design and Construction: Ravantrans Apadana
Ravantrans Apadana is a manufacturer of various automotive and industrial belts. The factory is located in the Shamsabad Industrial City of Tehran. The belt factory design and construction for Ravantrans Apadana began in 2019 on a land area of 15,000 square meters by the Arian Mahde kavosh team in Tehran. This project included the design and construction of a production and storage hall covering approximately 9,000 square meters, consisting of three halls with three spans, two spans, and a single span. The administrative building, restaurant, dormitory suites, and the factory’s roof garden were designed and executed on a land area of 2,900 square meters within this project site. The professional team of Arian Mahde kavosh provides a full range of industrial factory design and construction services, including engineering, procurement, and project execution.
Article Index:

Structural and Architectural System Specifications
In the construction of the production and storage hall for this project, three halls with three, two, and single spans of 20 meters each were designed and executed. The structural system of the belt-making halls in the transverse direction of this project is a bending frame with ordinary ductility, and in the longitudinal direction, it is a converging bracing frame. A space frame ceiling was used for the construction of the Ravantrans Apadana belt factory. In addition to the production and storage hall, the administrative building, restaurant, dormitory suites, and roof garden were also designed and executed by the Arian Mahde kavosh team for this complex. These sections were constructed on a land area of 9,000 square meters.
Construction stages of Ravantrans Apadana belt manufacturing
Belt Factory’s Facade Design and Construction
For the design of the factory and the execution of the administrative structure’s facade, porcelain tiles using the clip-on method and curtain wall windows were utilized. The main idea behind the form of the administrative building of the Ravantrans Apadana belt factory is based on the rotational axes of the belts produced by this company. Materials used in this project include porcelain ceramics, glass, cement powder, and composites.
Facade design photo album
Design Objectives for the Factory Facade
The esteemed client requested a unique design for the exterior facade of the halls that reflects the factory’s produced product. Additionally, cost-effectiveness in the execution of the facade design was another requirement. In the facade of this project, we modeled the belts produced by Ravan Trans Apadana. Since belts are used for power transmission, the design of the administrative building’s facade took the form of a belt. Composite strips were used for the execution of these belts.
Interior Design of the Administrative Building
The main goal of the interior design of this project was to create open and free spaces. Considering the esteemed client’s request, the design of the administrative building’s lobby was presented to accommodate foreign guests, similar to a hotel lobby design. The use of green space in the lobby environment significantly enhanced the visual beauty of the complex. The administrative building spaces of the Ravantrans Apadana factory were designed and executed on four floors. A four-story central atrium was used to take advantage of natural light. This central lobby with a four-story atrium has beautified the exhibition entrance of the complex. A glass elevator was used for transportation between floors of the administrative building. The designed green space at the entrance of the administrative building continues up to the roof of the building. The interior design of this complex was inspired by the rotational movements and bands of belts. A private green space was designed for the roof garden of this complex.
Ravantrans Office building design
Ravantrans Factory Entrance Design
The factory entrance represents the main identity of any complex. In this project, the factory entrance was designed to symbolize the belt bands, which are the products of Ravantrans Apadana. The construction of the factory entrance is in line with the identity of this complex and is made of concrete.
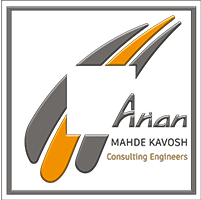

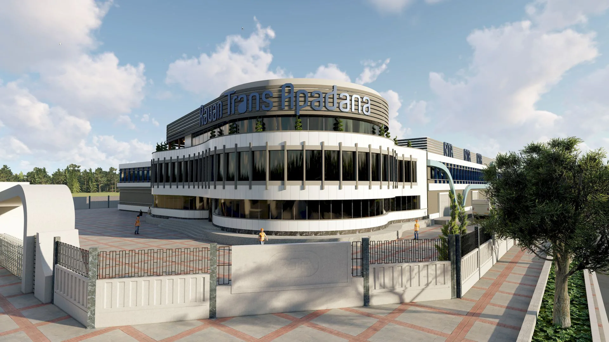
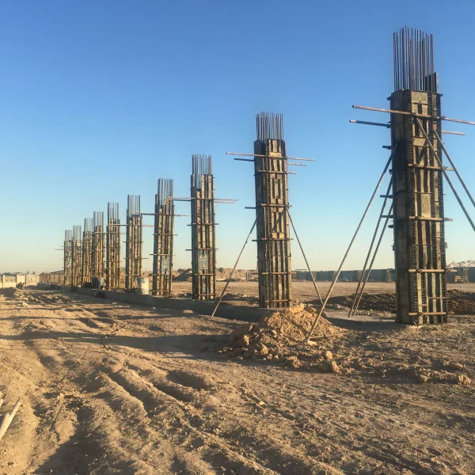
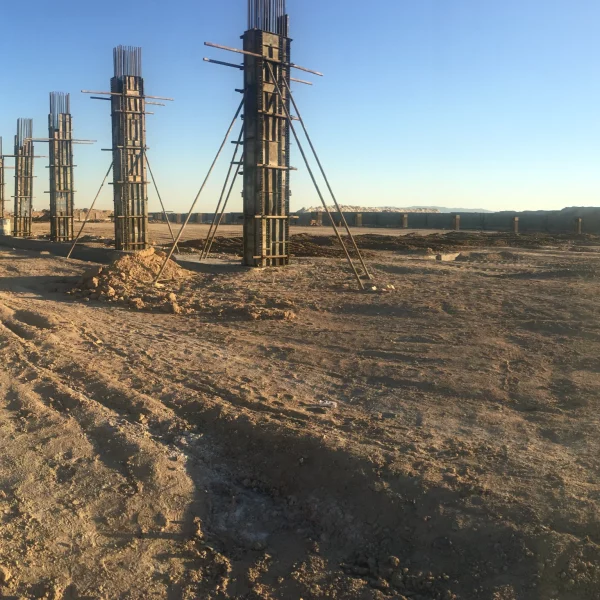
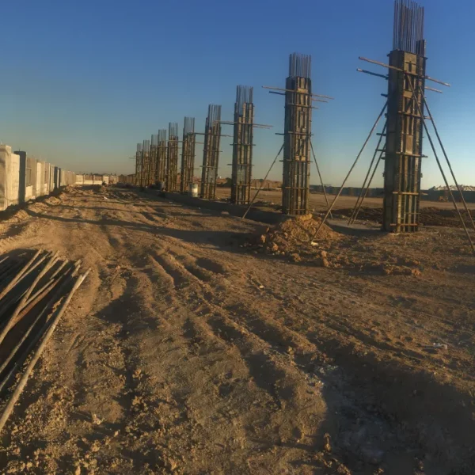
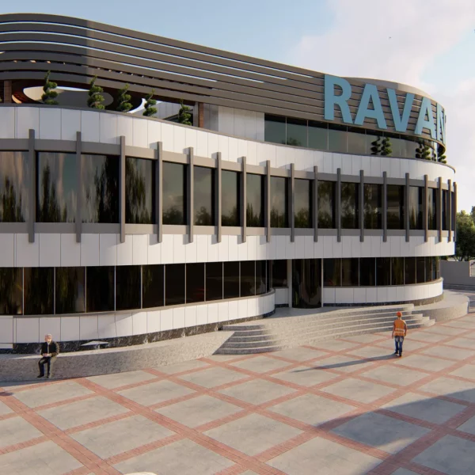
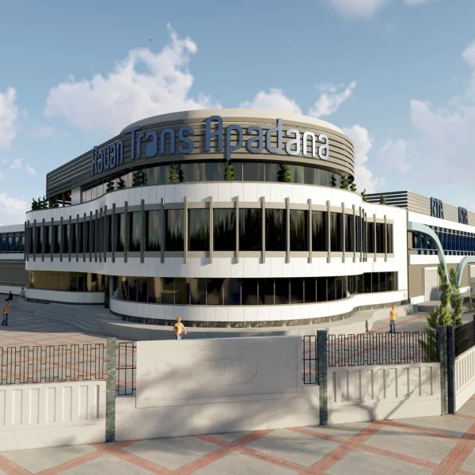
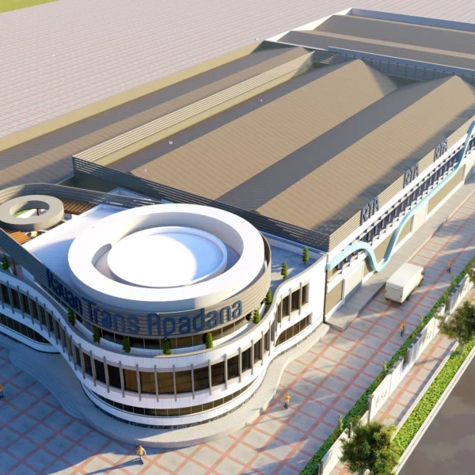
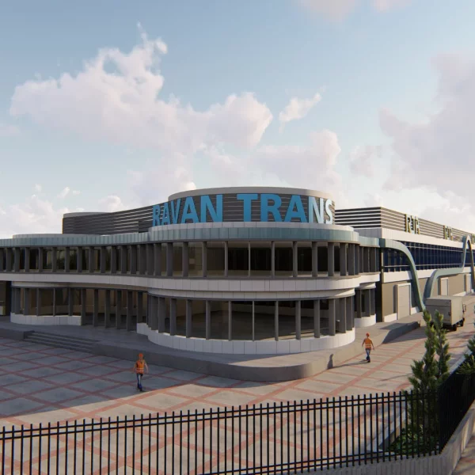
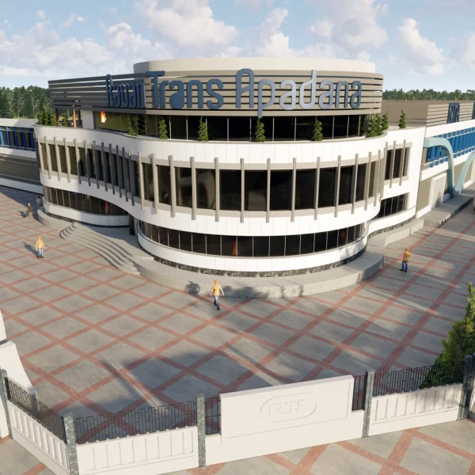
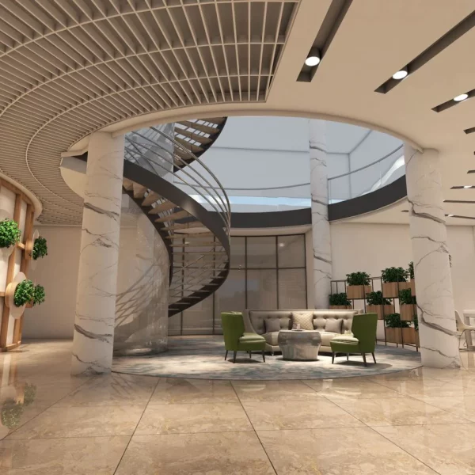
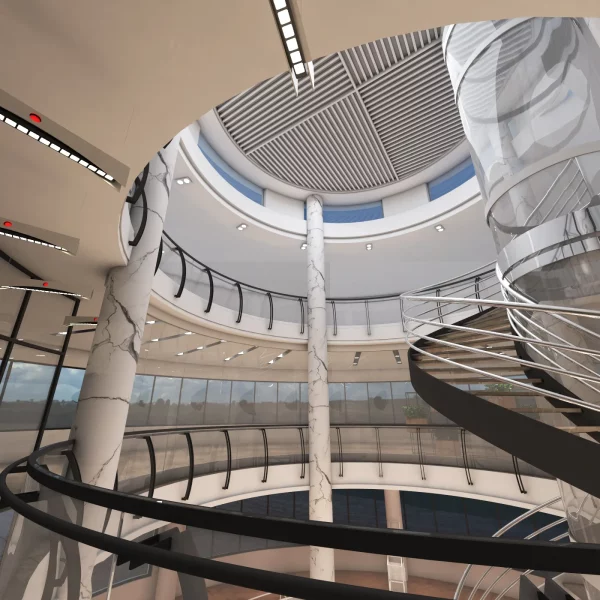
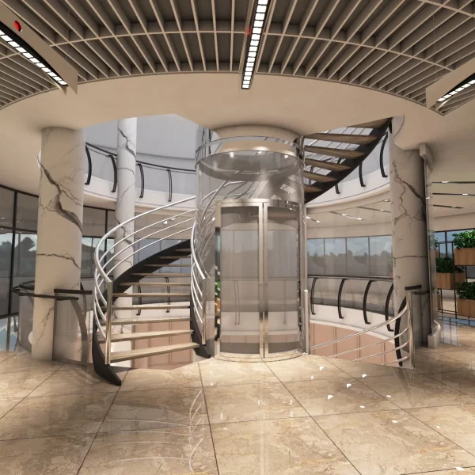
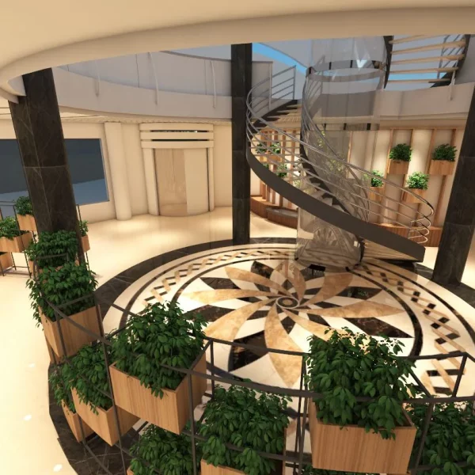
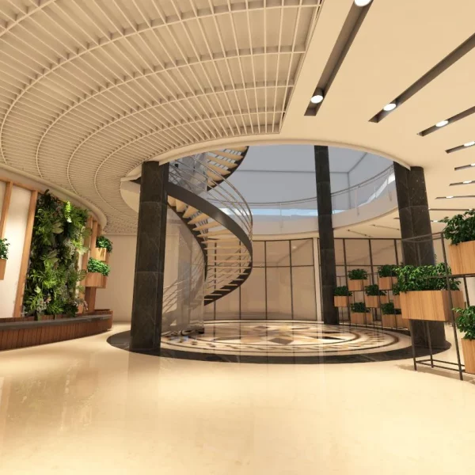
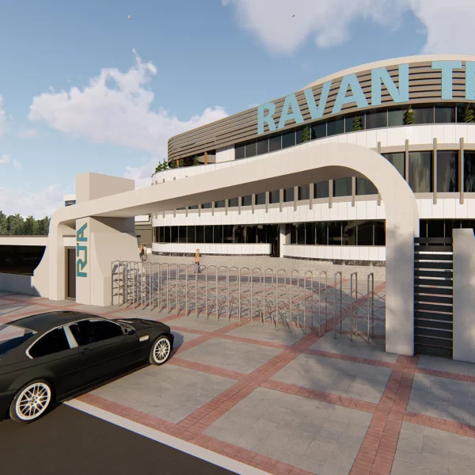
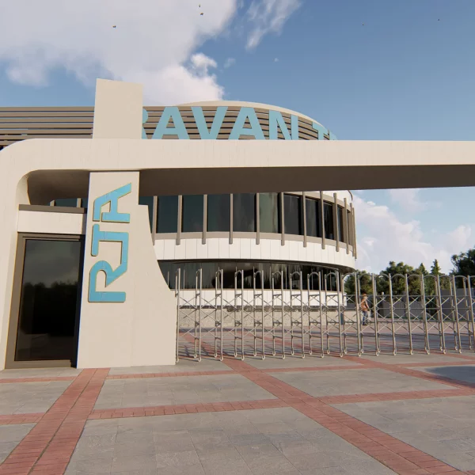
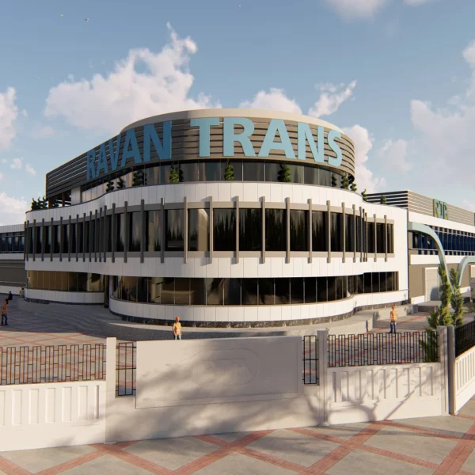
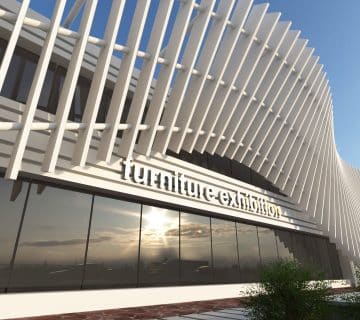
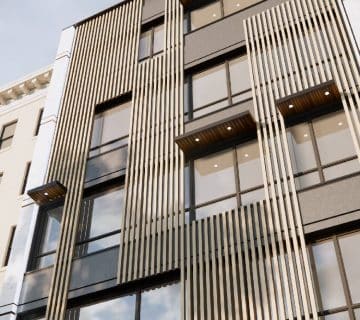
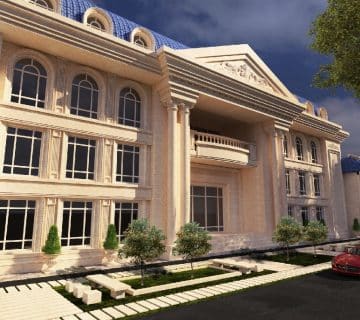
No comments yet