Ferunabad Commercial Complex
The Ferunabad Commercial Complex is located in Tehran Province, on Imam Reza Road. This project, entrusted to the Arian MahdeKavosh Architecture Studio in 2019, is a commercial complex with various units. In this complex, you can visit furniture and wooden industries stores, home appliances, and more. The facade design of this commercial complex was carried out considering its characteristics and needs. The facade design of commercial complexes must be both beautiful and functional. The more attractive the facade of a commercial complex, the more customers it attracts. Therefore, designing a unique facade is one of the important and highly impactful aspects of commercial and recreational complexes. If you wish to see more examples of facade design by Arian MahdeKavosh for commercial and administrative complexes, please visit the dedicated page.
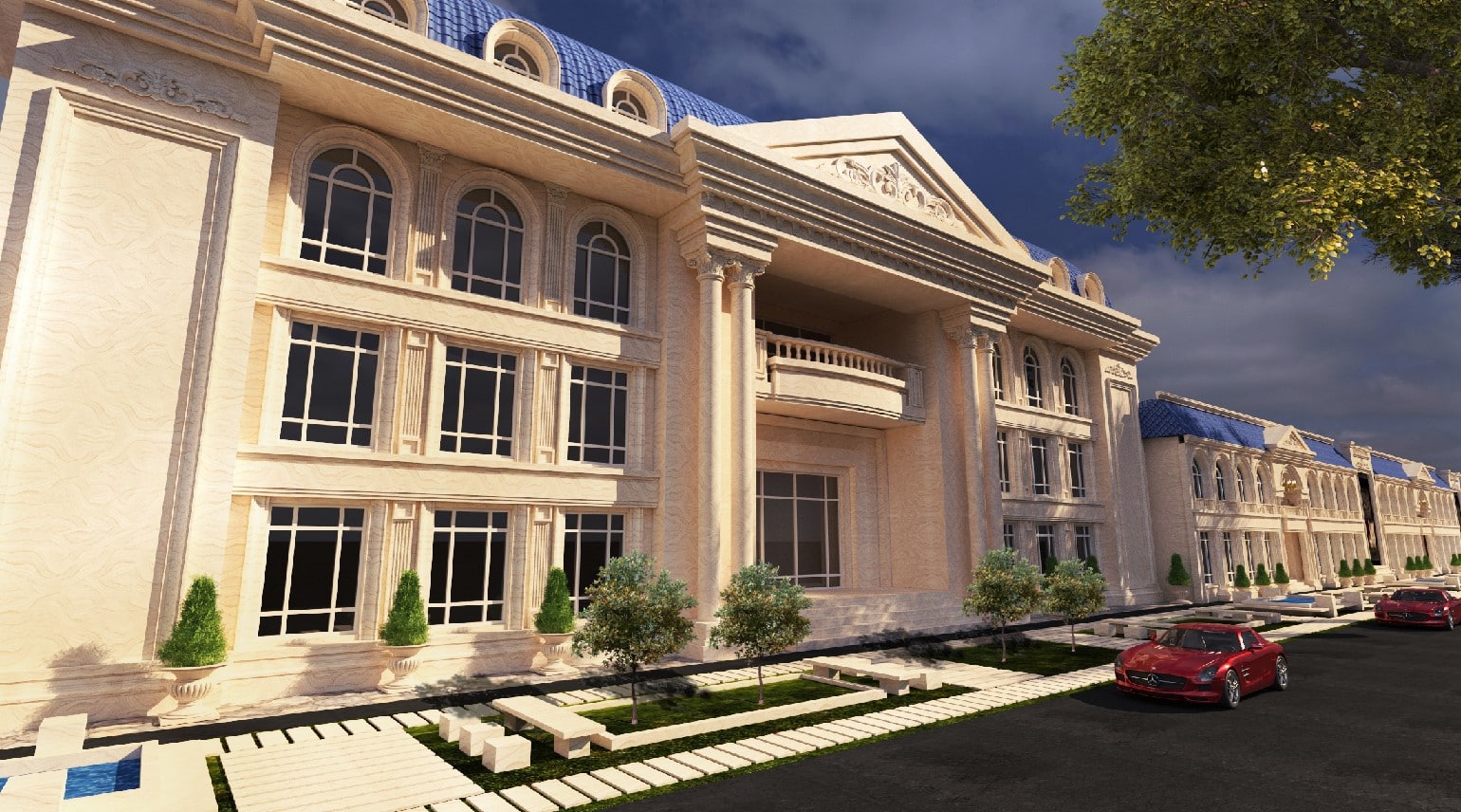
Facade Design of the Ferunabad Commercial Complex
At the request of the esteemed client, a classic facade was designed for this project. Other classic alternatives were also designed for the facade, and ultimately, this design was selected. The classic facade of this building uses materials such as stone. The stunning and eye-catching facade of this commercial and recreational complex was a key focus for our studio during the design process. In the proposed design for the facade, we also aimed to include a series of advertising frames and panels so that stores and reputable brands could use these spaces to promote their products and brands. The landscaping of this project was also designed with great care and attention to detail. Since the Ferunabad Commercial Complex is located next to the road, creating a green space and a suitable recreational environment at its entrance enhances the inviting feel and attracts more customers to the complex.



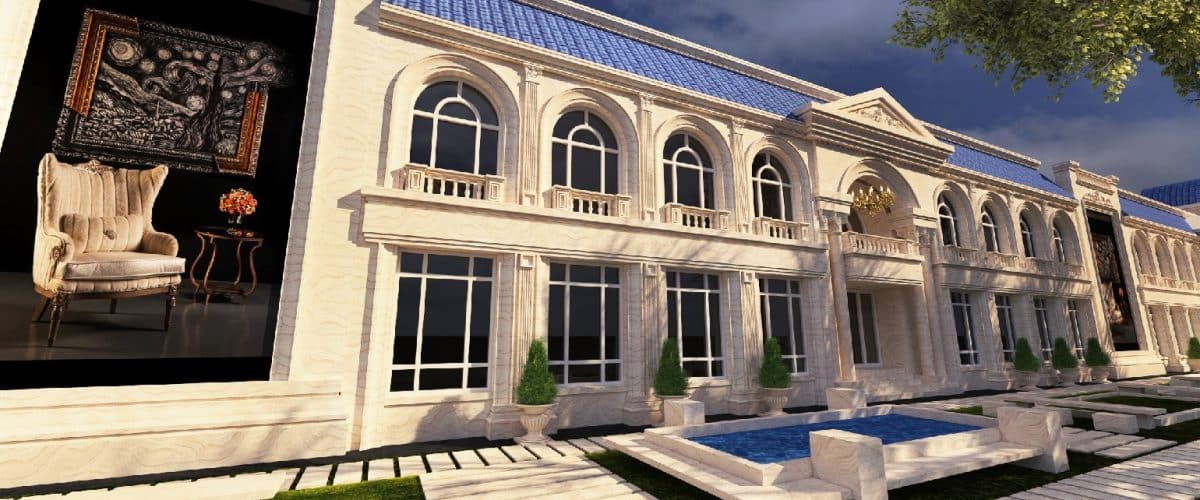
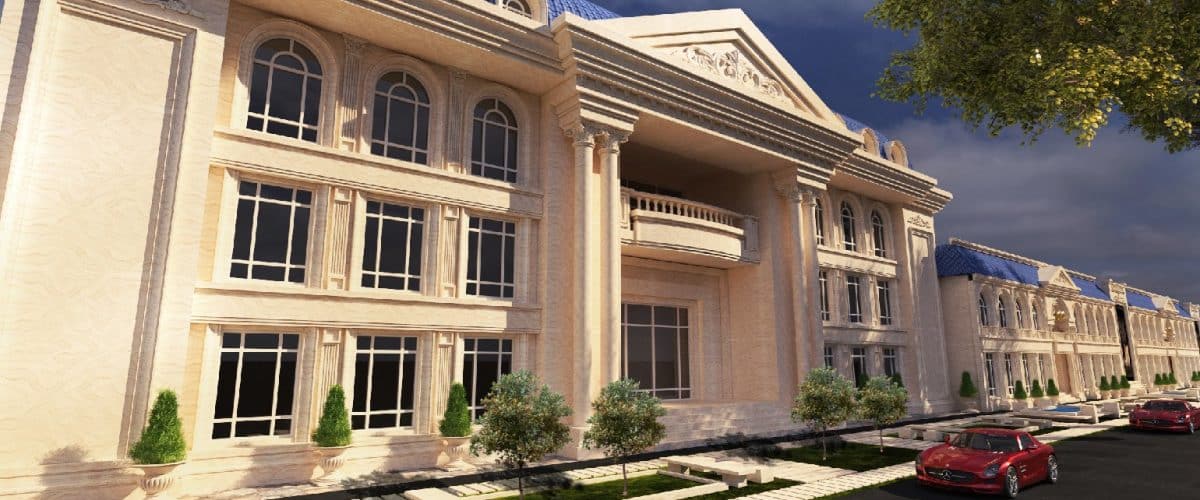
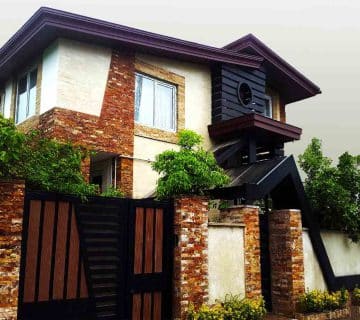
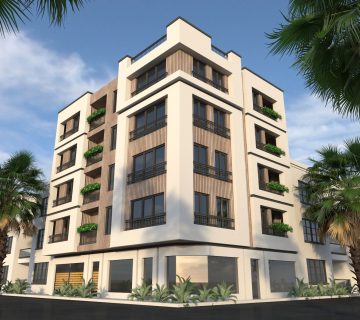
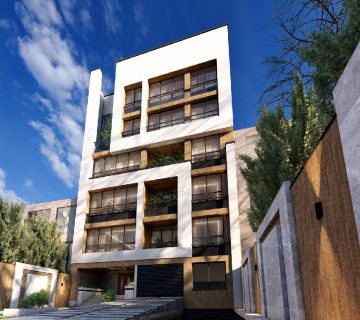
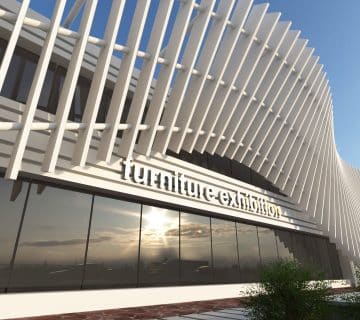
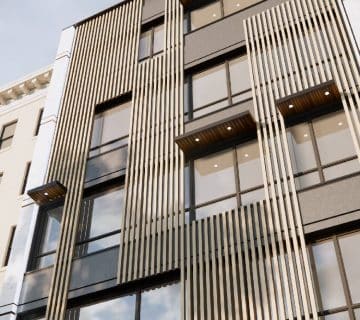
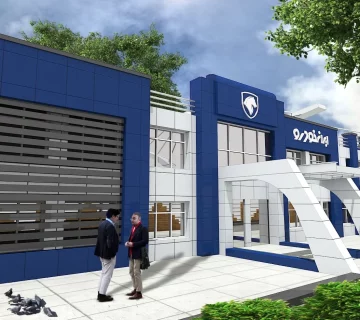
No comments yet