Niavaran Commercial Office Building
The Niavaran Commercial Office Building, with a total area of 26,800 square meters, is located on Shahid Afshar Street. The interior and facade design of this commercial and administrative complex was entrusted to Arian MahdeKavosh Architecture Studio in 2019. The building’s scope of activity encompasses administrative, commercial, and retail functions. It includes administrative and retail units as well as parking facilities. The design of the facade of a commercial administrative complex is an important and influential aspect of its architectural design. The design of the building’s entrance facade should be unique and distinctive to enhance the sense of invitation while also being aesthetically pleasing.
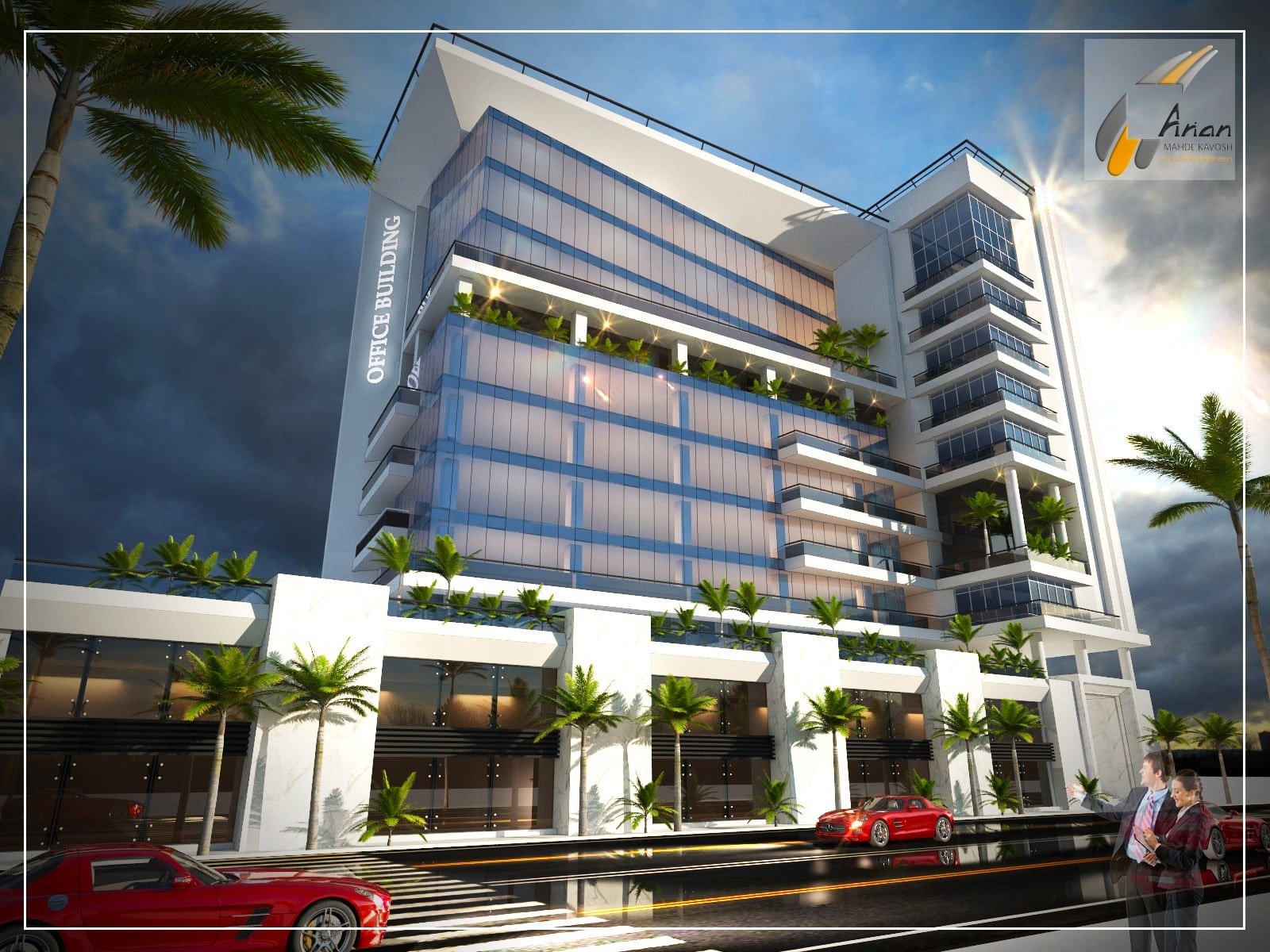
Niavaran Commercial Office Building
The Niavaran Commercial Office Building comprises two commercial floors and eight administrative floors above the commercial levels. The negative first floor of this building has been designated as a retail space. In the architectural design for this commercial complex, five parking levels were incorporated, providing a total of 392 parking spaces for the commercial office building. The density of the ground and first floors of this commercial office building is 80%, and the density of the upper floors is considered at 45%. The allocated area for the administrative space is 7,700 square meters, the commercial space is 2,300 square meters, and the commercial storage is 1,100 square meters.
Facade Design of the Commercial Office Building
The design of the facade of commercial office buildings is an important item in architectural design. The facade should be designed in such a way that it attracts customers. In designing the facade of this commercial office complex, at the esteemed client’s request, we used a modern style. The materials chosen for use in the facade of the Niavaran Commercial Office Building are curtain wall, glass, and cement.
Interior Design of the Office Building
A central void was incorporated into the interior design of this building, which connects the commercial floors of the ground and first levels to each other.


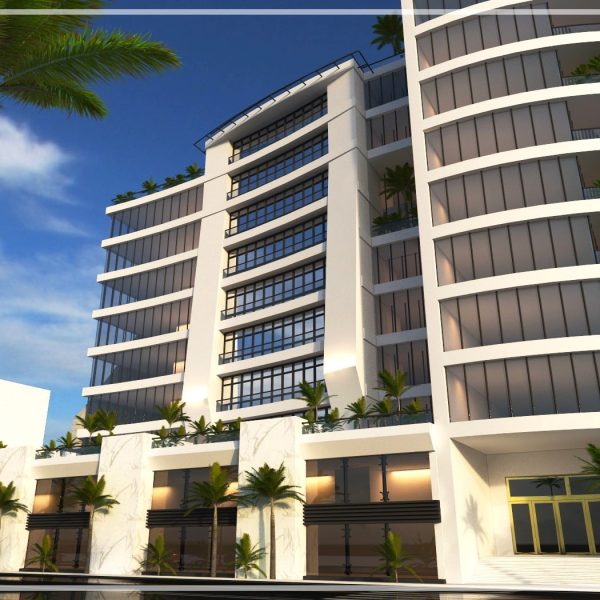
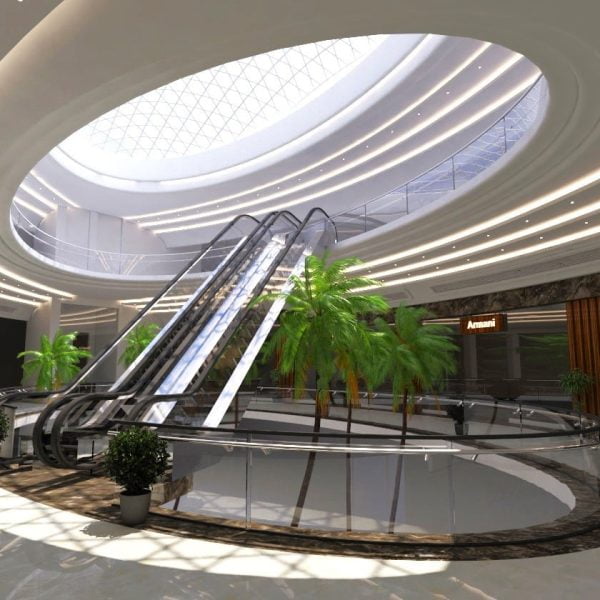
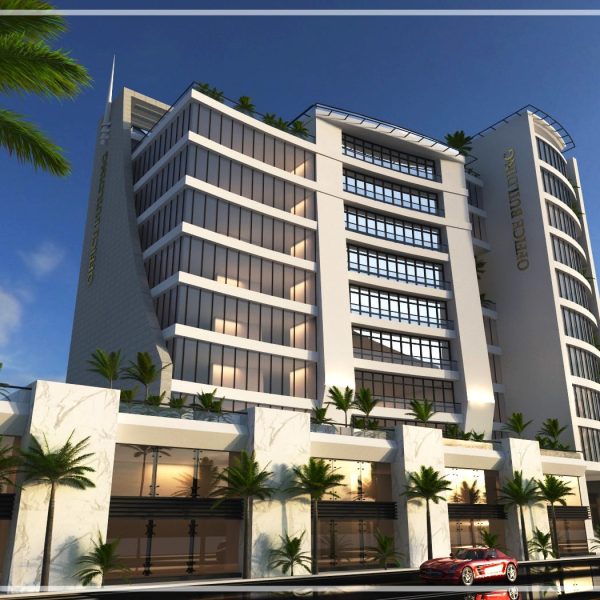
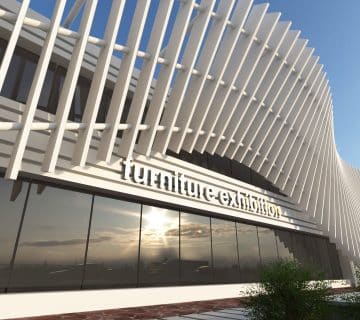
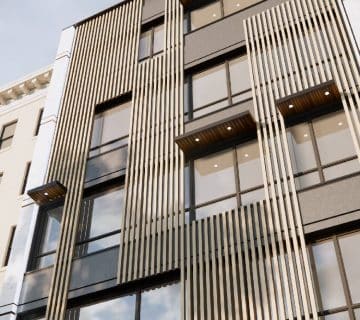
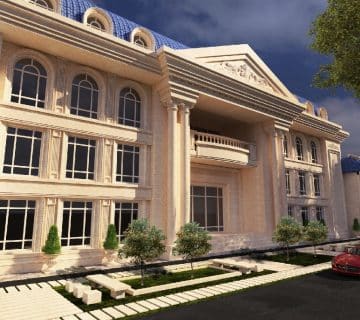
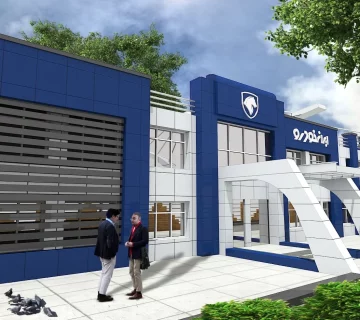
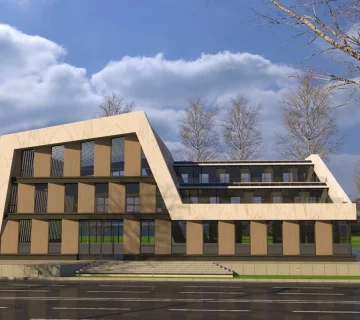
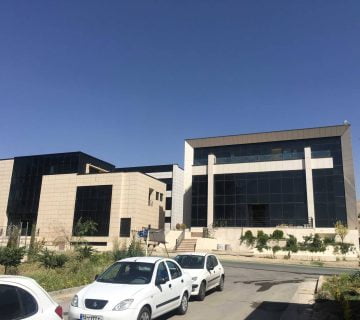
No comment