Aseh Tejarat Asia Condensing Unit Factory
The Aseh Tejarat Asia Condensing Unit Factory is the third factory within the Aseh Tejarat Asia industrial refrigeration complex. In this section, parts that are also produced in other factories are assembled, packaged, and prepared for dispatch. The redesign and execution of the Aseh Tejarat Asia condenser and evaporator production factory were entrusted to the Arian Mahdekavosh Engineering Consultants team in 2022. Initially, this factory was constructed on a 7,000 square meter site, which was expanded to 18,000 square meters in the future development plan. Previously, the Arian Mahdekavosh Engineering Consultants had successfully completed the construction and implementation of the Aseh Tejarat Asia door manufacturing and coil manufacturing factories.
Functional Areas of the Condensing Unit Factory
The land area of the condensing unit factory project is 18,000 square meters and includes six halls that decrease in length in a stepped manner. The first hall is used for administrative purposes, and the production line of the Laleh Street factory is located in the second to fourth halls. The fourth hall houses the paint room or paint furnace of the condensing unit factory. Except for the first and last halls, the other halls do not have an additional floor. The first hall has a mezzanine where the administrative section is located. The mezzanine of the sixth hall is designed for conducting Aseh Tejarat’s training classes and is colloquially known as the Green Point (the starting point of the factory). The area beneath the Green Point is designed for loading products. The other halls are also used for the production of necessary parts and factory products.
Interior Design
The esteemed architect of the condensing unit factory designed a very large hall for this project, with the main goal of providing adequate lighting throughout the day and night. For this purpose, large curtain wall windows on the façade and longitudinal windows on the ceiling of the hall were used in the design. The interior designs of the hall, as well as the administrative sections of this complex, are executed in an exposed style and, in some areas, include drywall, iron sheets, and ceilings. Stretch metal sheets were also used in this project.
One-Piece Exposed Staircase
Arian Mahdekavosh Company has the capability to execute one-piece exposed staircases in its projects. This staircase was also implemented in the Aseh Tejarat project and matched the corporate color of the Aseh Tejarat factory in blue. Ten-millimeter sheets were used in the railings and checker plate on the steps. The execution of the staircase in this project is so unique that after its completion, the esteemed employer changed all the staircases in the complex to this style.
Execution of the Condensing Unit Factory Facade
The facade of the condensing unit factory is clad using three materials: curtain wall, dry ceramic, and cement board. The cement board is white, the dry ceramic is grey, and the curtain wall is executed in a face cap method in black. In the gable or octagonal part of the hall, all the dry ceramics are rotated and continue upwards.
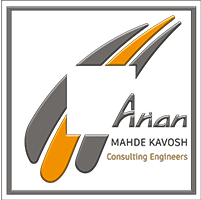

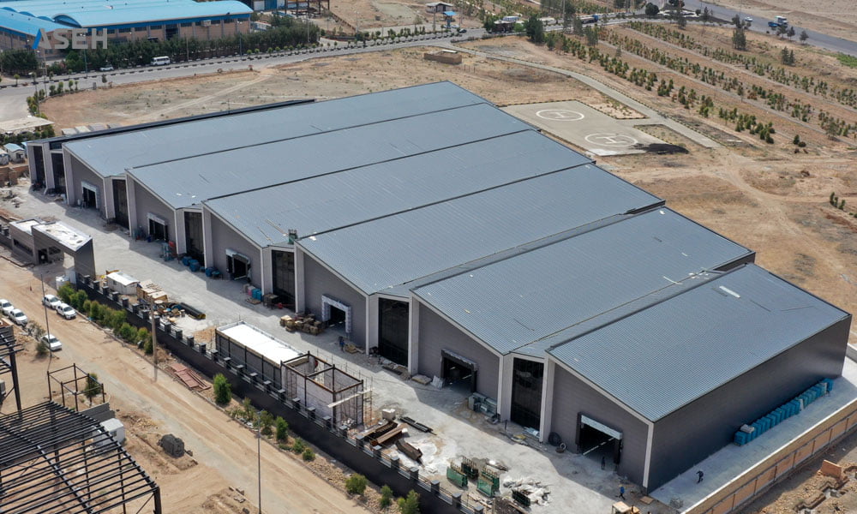

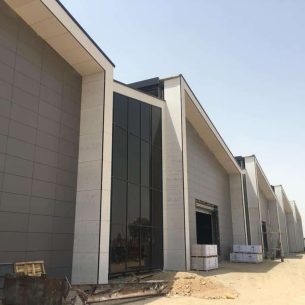
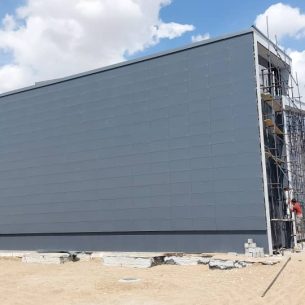
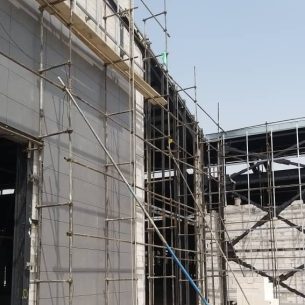
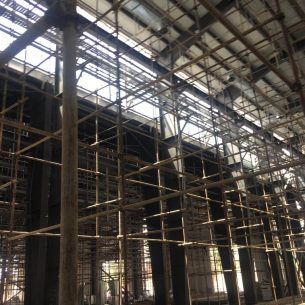
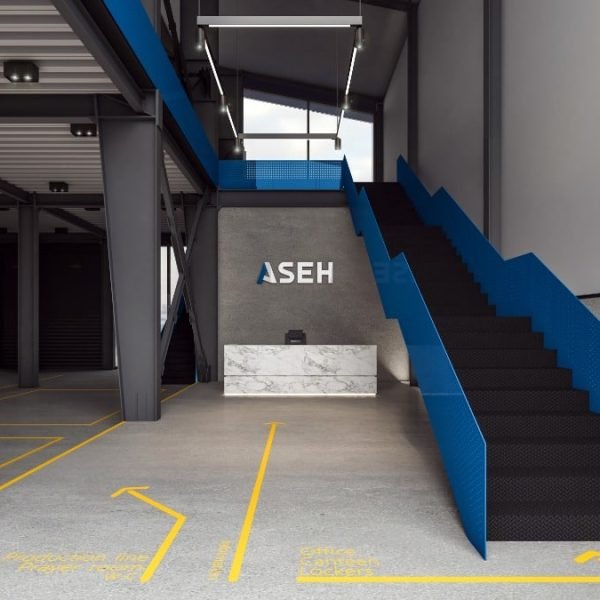
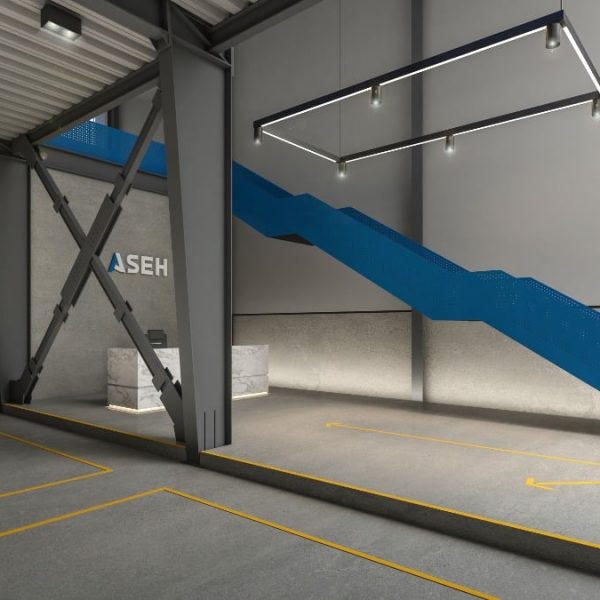
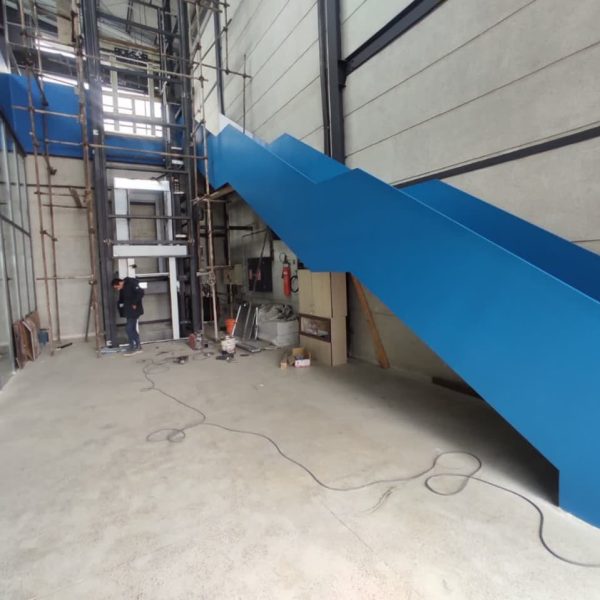
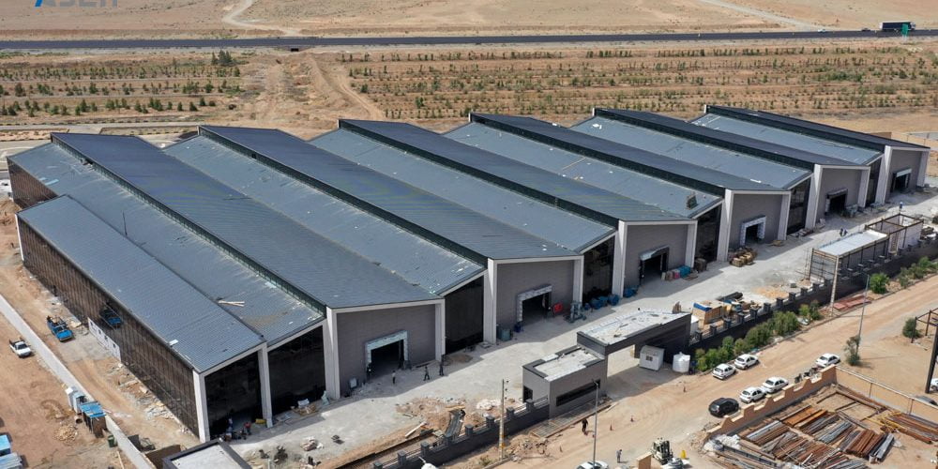
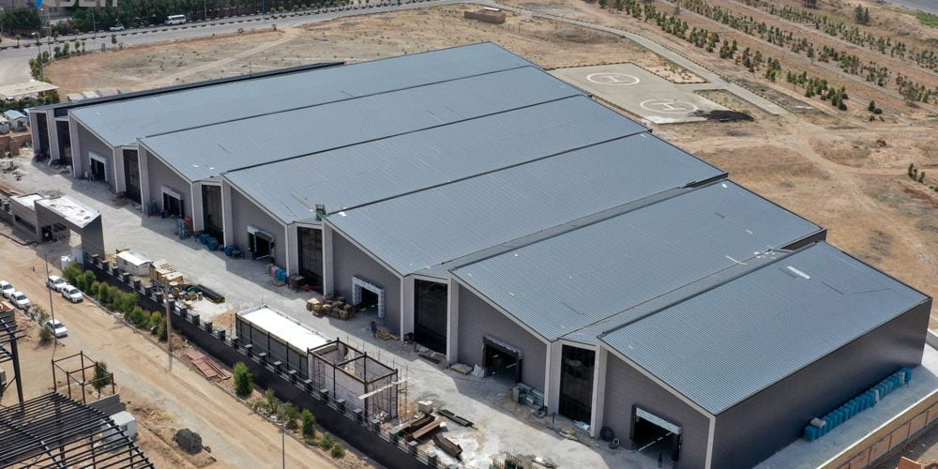
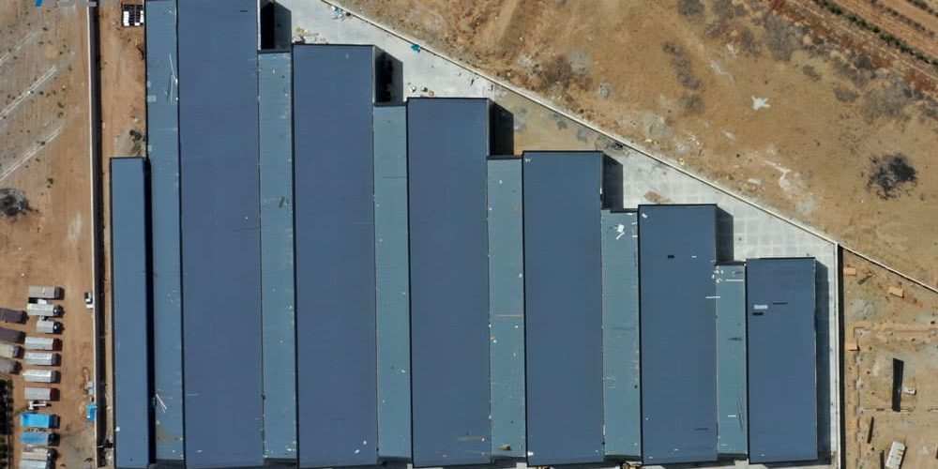
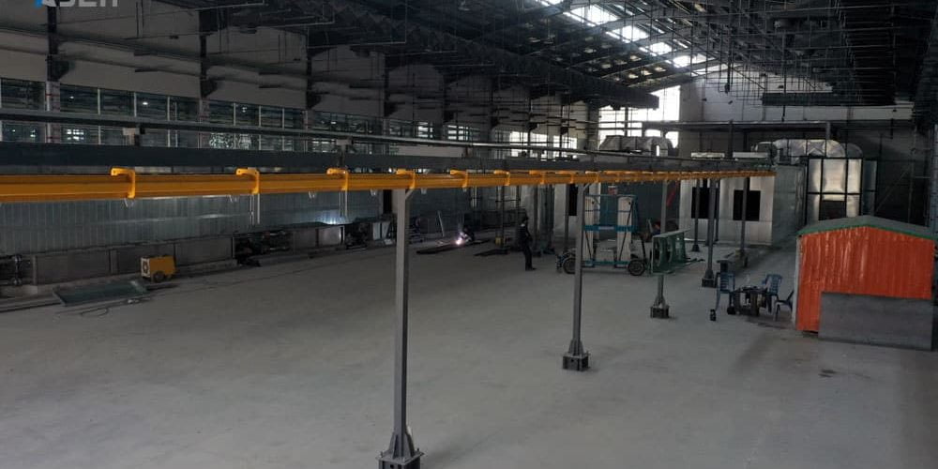
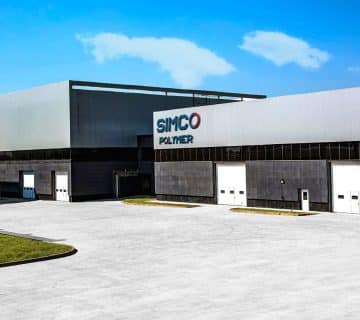
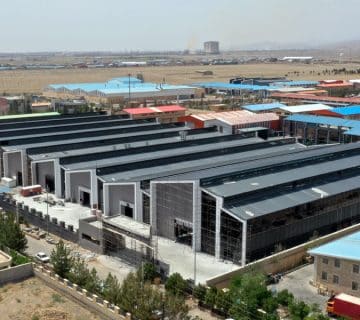
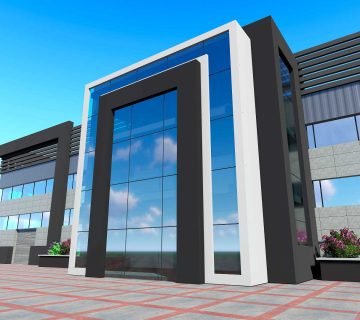
No comments yet