Facade Design of Tehran Delta Factory
The Tehran Delta factory is located in the east of Tehran, within the Capital Industrial Town. The project for the design and construction of the Tehran Delta factory commenced in 2019. Known as the largest factory in this industrial town, it operates in the field of synthetic leather production. The complex includes both old and new construction buildings. The old building was constructed and became operational in 2004, while the new building’s framework was executed in 2017. The Arian Mahdekavosh team participated as the designer and executor of the facade for the new factory building in this project. With its unique design, the Tehran Delta factory stands out with a beautiful shell and significant height in the Capital Industrial Town area. Located on the second alley of the industrial town, the distinctive facade of this complex is clearly visible and aesthetically pleasing from the Tehran-Mashhad highway.
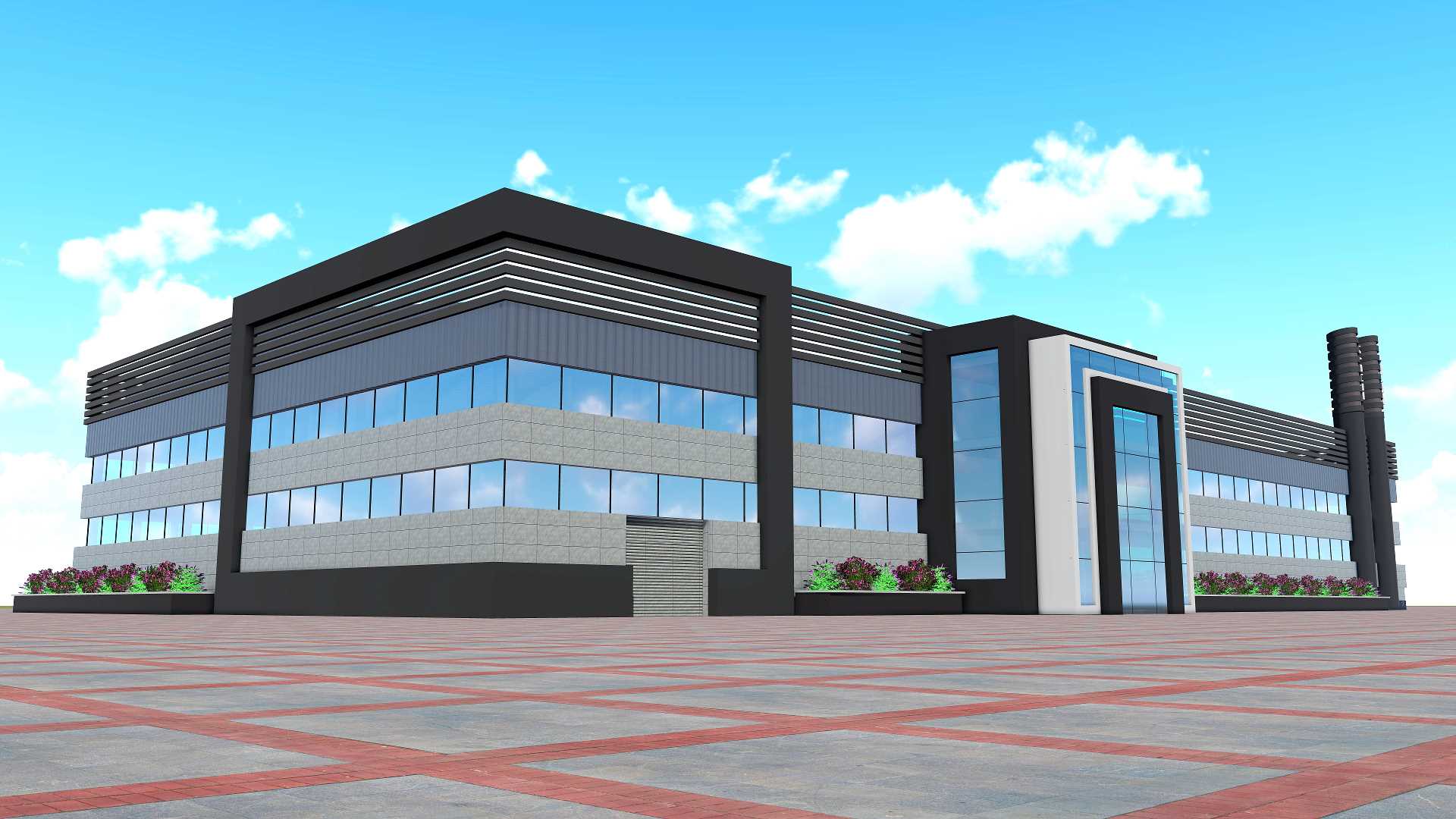
Factory Specifications
The new building of the factory consists of an administrative building located within the factory hall space and is not a separate structure. The factory hall has been constructed with a width of 54 meters and a length of 115 meters. This very large hall is built on two floors, with the lower floor serving as a warehouse and the upper floor as the production hall of the complex. In the warehouse section, there is a column every 6 meters, but the upper floor has two large 26-meter spans without columns. The height of the halls is 5 meters on the ground floor and 6 meters on the upper floor.
Uses of Tehran Delta Factory
The old factory building has a floor area of 4,000 square meters. The administrative section above the production hall needed redesigning, which was carried out by the Arian Mahdekavosh team. The ground floor of the administrative building includes a lobby and exhibition area, and the upper floor houses the management and administrative open office areas. The production building was executed as a large hall on two floors, with the ground floor active and in production. The first floor of this building was redesigned by our architectural team, and the facade, central windows, interior walls, and the overall exterior shell of the complex were executed.
Design of the Synthetic Leather Factory Facade
The facade design utilized dry ceramics, frameless glass, cement board, composite, and sandwich panels. According to the esteemed client’s preference for the Tehran Delta project, black and gray colors were used in the facade design. Therefore, we used light and dark gray stone-patterned ceramics and black composites to create greater harmony. This color combination was also used in the administrative section of the factory. Considering the large span of the hall for roof covering, the facade height was extended about three meters above the rain catcher of the hall.
One of the issues we faced during the facade design of this factory was the strong wind in the area. To address this problem, we executed the structure as a louver facade to facilitate easier wind passage and prevent damage to the structure. In the eastern part of the facade, we used elements that would remove the sense of being in a hall. In this design, the viewer immediately feels that the building is an administrative one, thus distinguishing the administrative space from the production area.
Design of the Grounds and Entrance of Tehran Delta Factory
In the complementary design of this project, a dedicated passage was designed for the Tehran Delta factory. Subsequently, sections related to specific export productions were designed and added to the complex. Arian Mahdekavosh’s services in this project included the overall design of the factory site, its review, and then the execution of a part of the production hall, which is the main section of the complex. Finally, a dedicated grounds and entrance were designed for the complex.
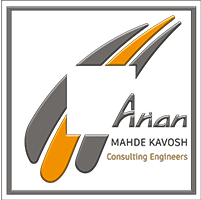

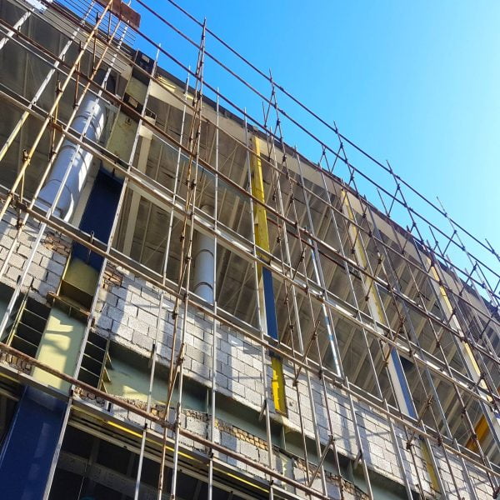
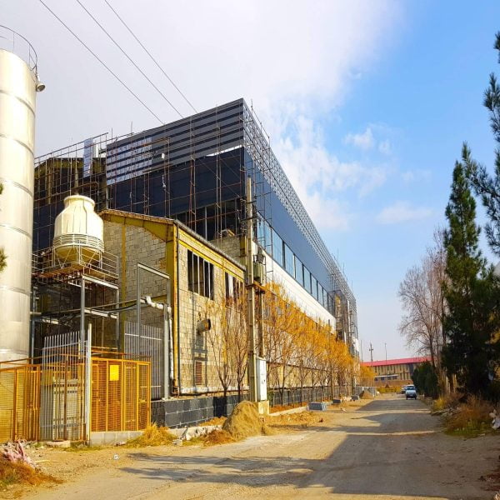
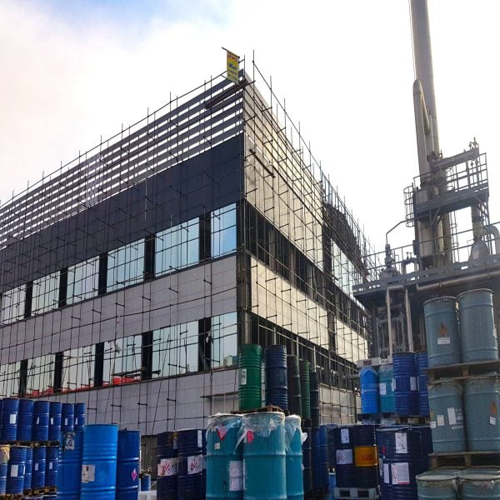
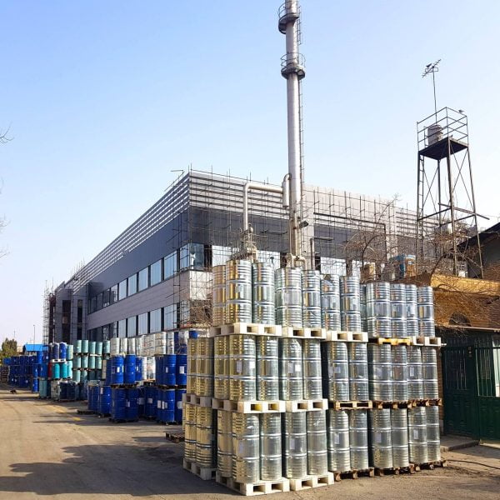
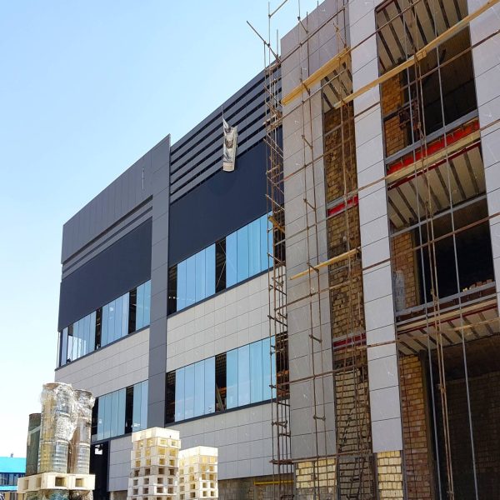
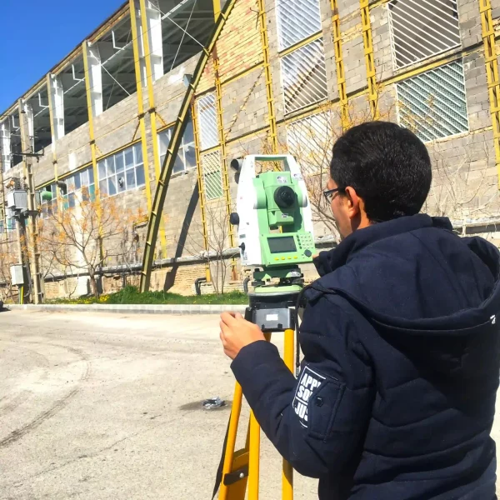
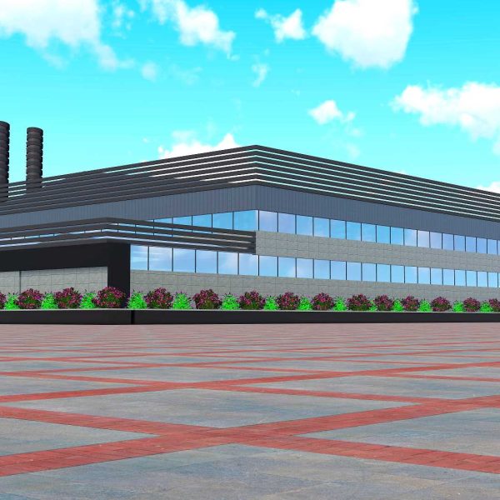
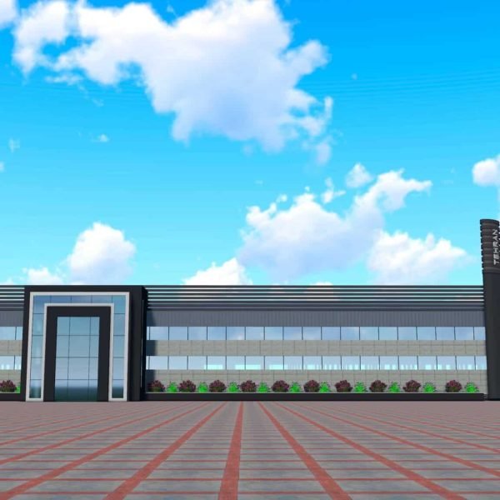
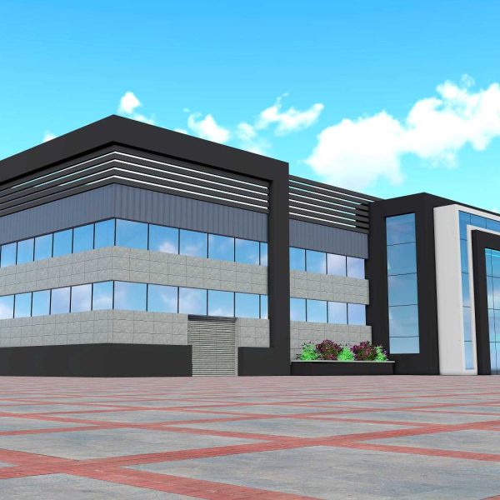
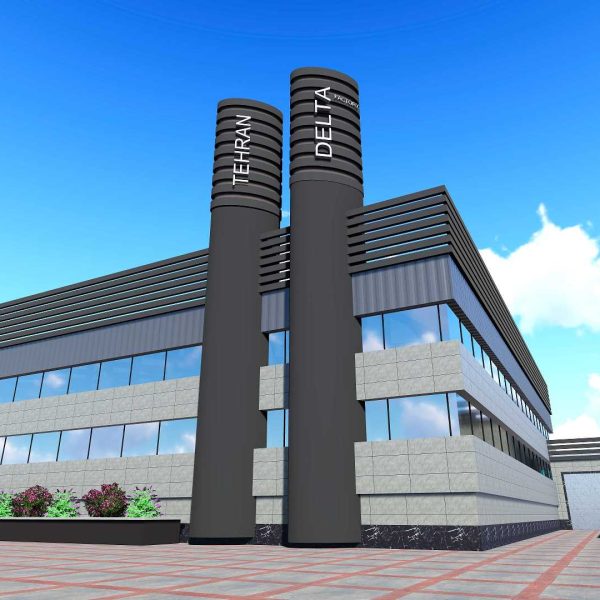
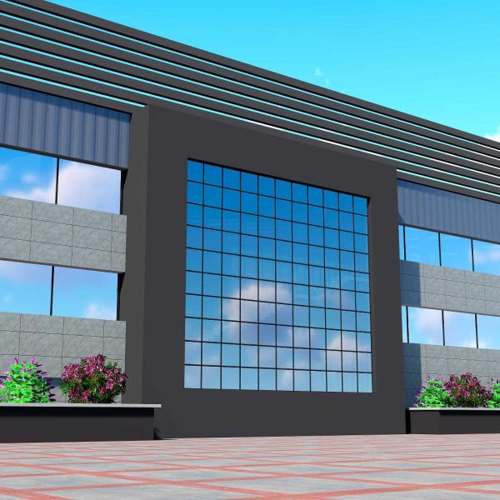
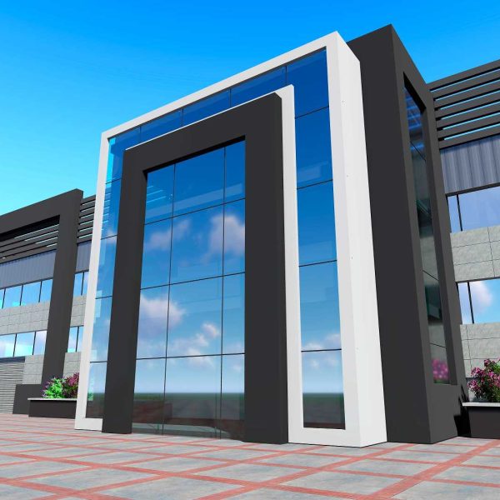
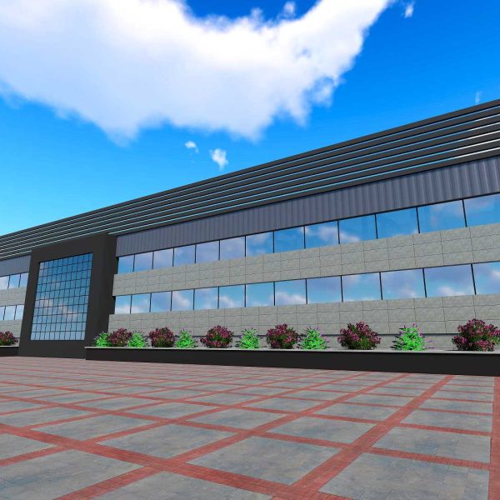
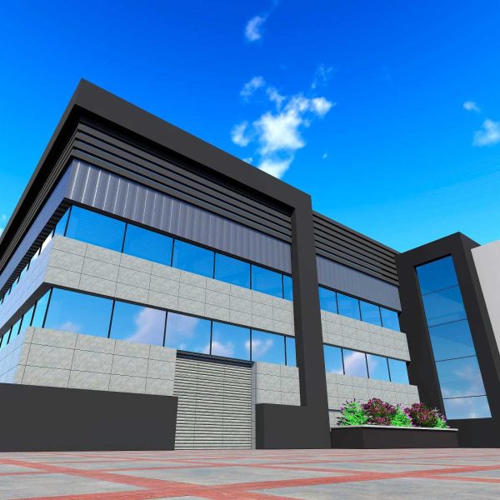
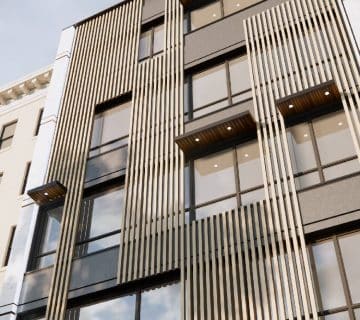
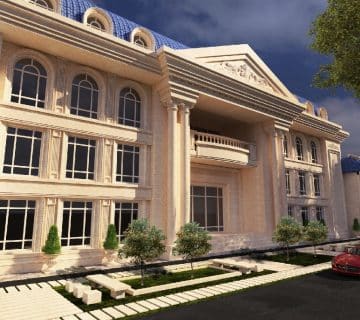
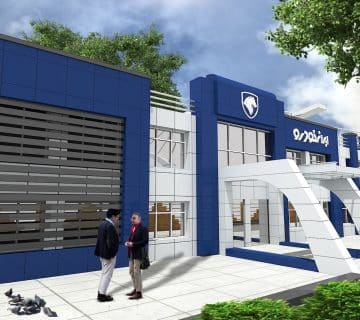
No comments yet