Khark Residential Building Facade Design
The 4-story Khark residential building is located on Khark (Kharg) Island, on Boostan Street. The architectural design of the Khark residential building facade began in 2017. The facade design of the Khark residential project was the first collaboration in design and construction for the Arian Mahdekavosh team on this island. Before starting any project, our architectural team conducts a series of field studies to gain a better and more precise understanding of the project’s geographical location. Therefore, an initial study of the project’s location was carried out. Various designs were created considering factors such as climate, culture, weather, and the challenges of the location. To view other facade design projects by Arian Mahdekavosh Architecture Studio, please visit the <Facade Design> page.
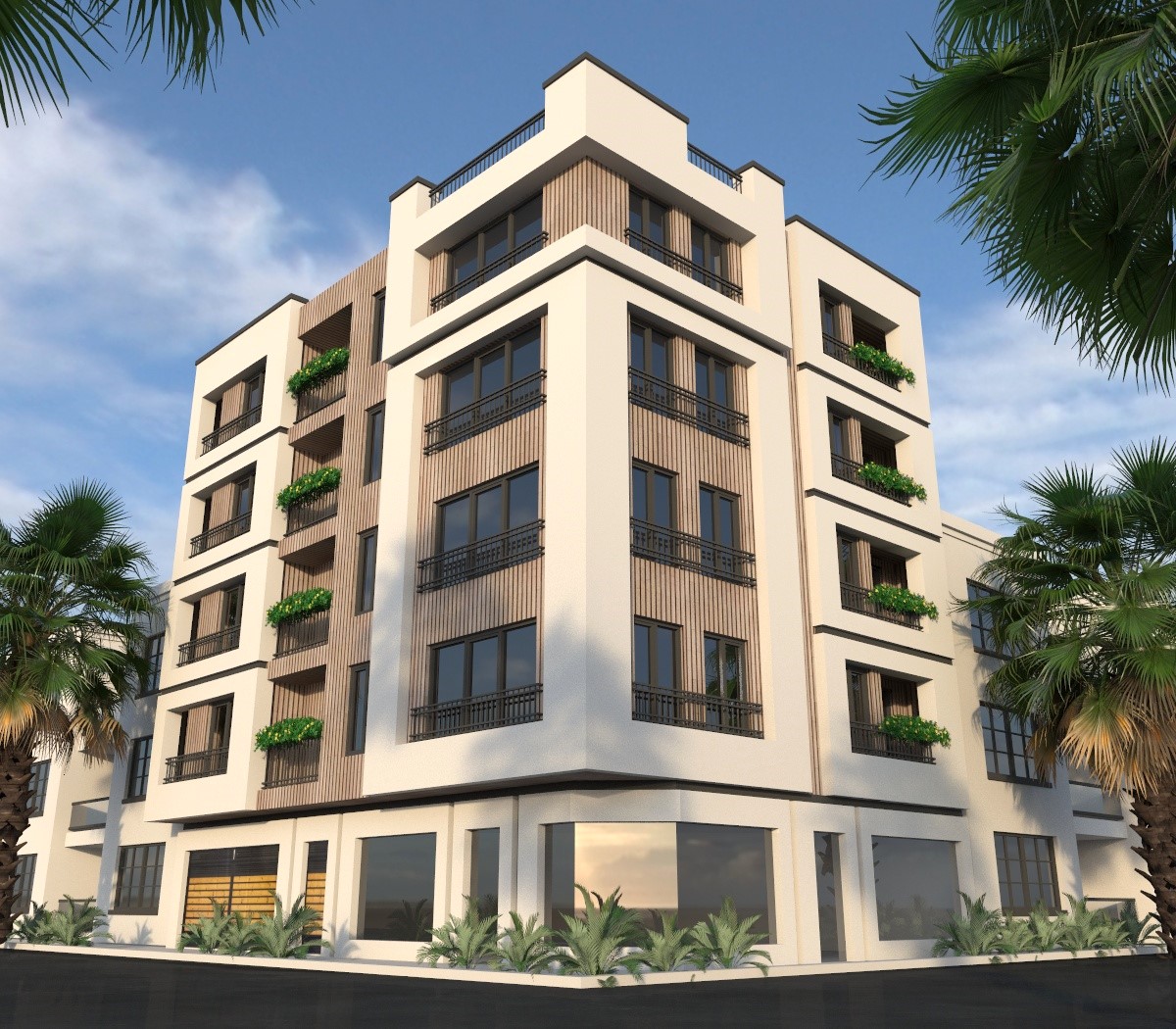
Khark Residential Building Facade Design
As part of the field studies, the typology of the Khark Island region was examined. Due to the high temperatures in this area, terraces, canopies, and sunshades are commonly seen in the local architecture. The texture of the property area and neighboring buildings was also reviewed. In designing the facade of the Khark residential building, all field study results were utilized to align with the region’s climate and culture. Our team’s initial proposal for the facade design of the Khark residential building included a simple facade with sunshades and a symbolic and functional appearance, which was not accepted by the client. The client requested the removal of the designed balcony to increase the unit areas. Ultimately, the design was fully tailored to the client’s preferences and budget, and the facade was executed.
Below, you can view the design alternatives created by Arian Mahdekavosh Architecture Studio.
Facade Design Materials
It was suggested to the esteemed client that cement and nano self-cleaning materials be used for the facade, as these materials have very high durability. Ultimately, at the client’s request, materials such as cement and refractory bricks were used for the facade of this residential project. The facade design, architectural plan design, and electrical and mechanical installations design were all completed, and the necessary permits were obtained.


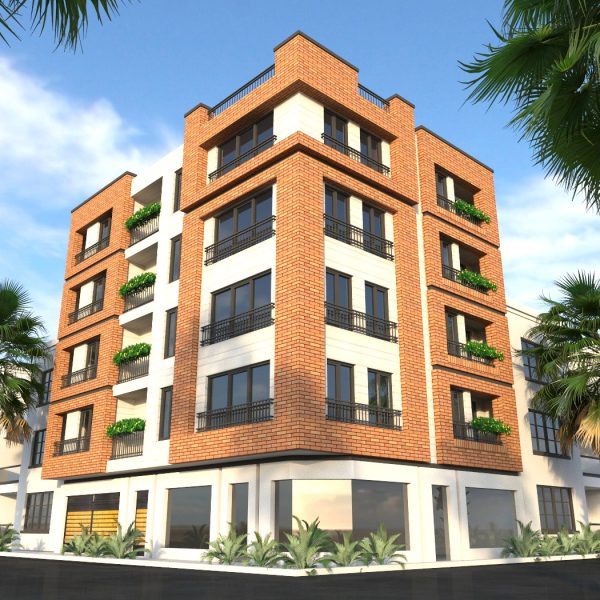
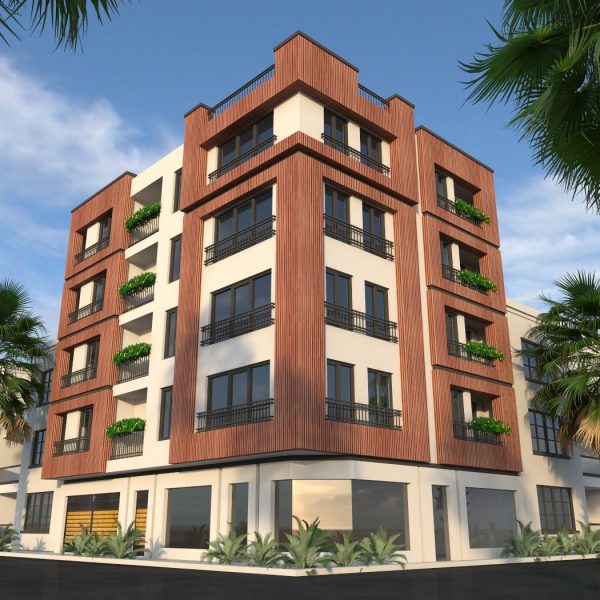
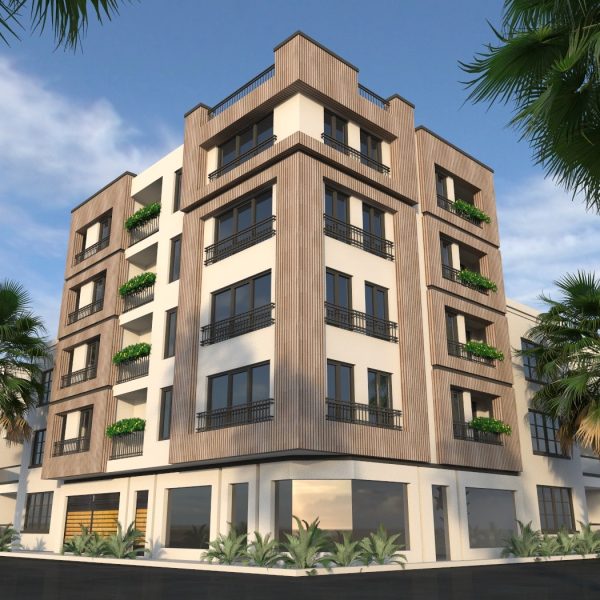
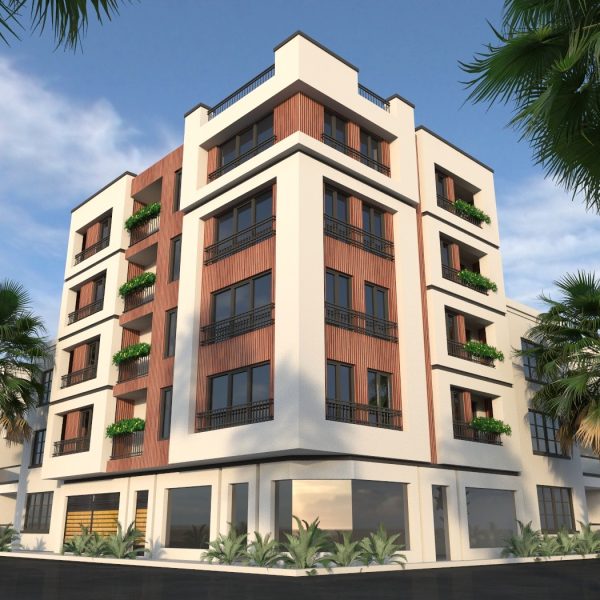
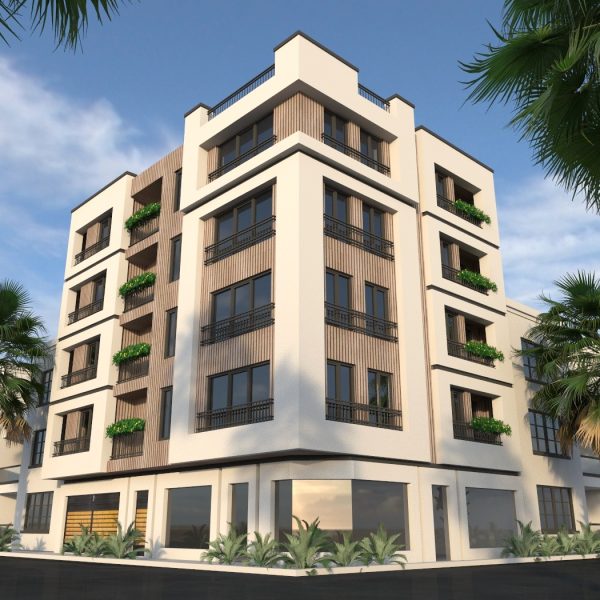
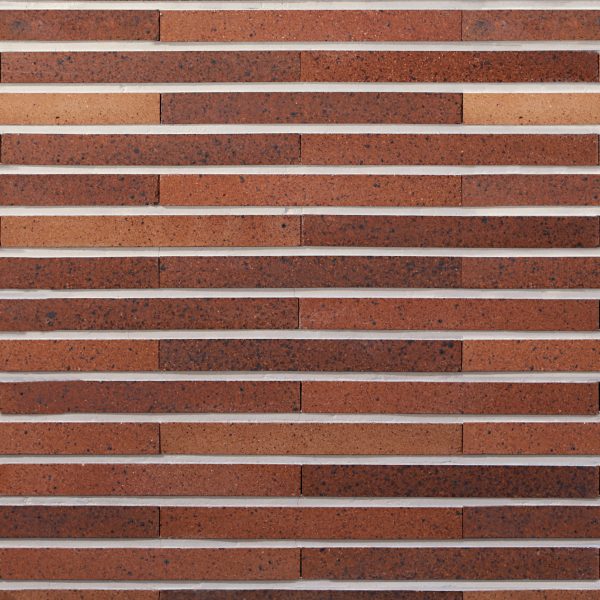
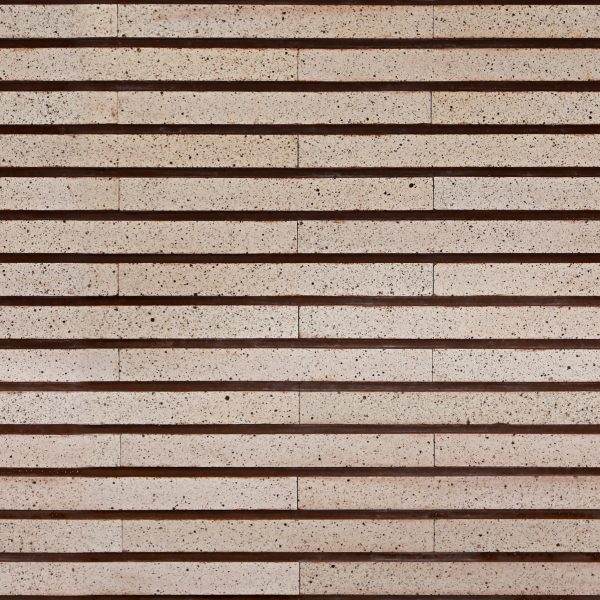
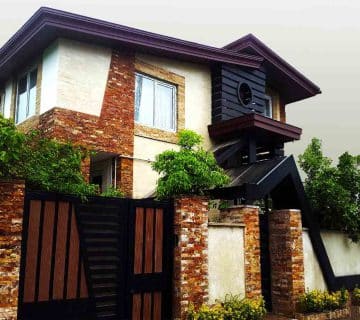
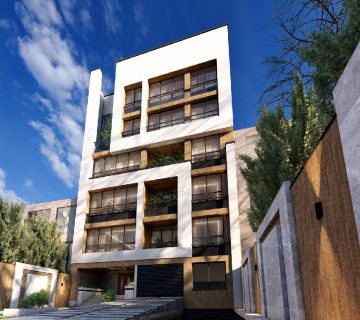
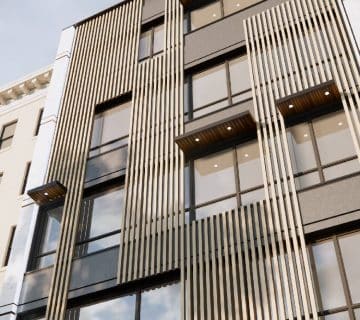
No comments yet