Bonyan Kaveh Residential Building
The Bonyan Kaveh residential building project is located in the Qeytarieh area, within Tehran’s District 3. This project consists of a 7-story residential building, covering an execution area of 2,260 square meters. The residential complex comprises 28 units. Arian Mahdekavosh Engineering Consultants Company has provided services for this project, including interior design, building plan preparation, all necessary designs except for the facade, as well as obtaining permits and implementing parking and municipal regulations. The interior design style of this residential building, as per the esteemed client’s request, is modern. Arian Mahdekavosh has successfully brought numerous residential interior design projects to fruition. You can access our interior design projects through the related page.
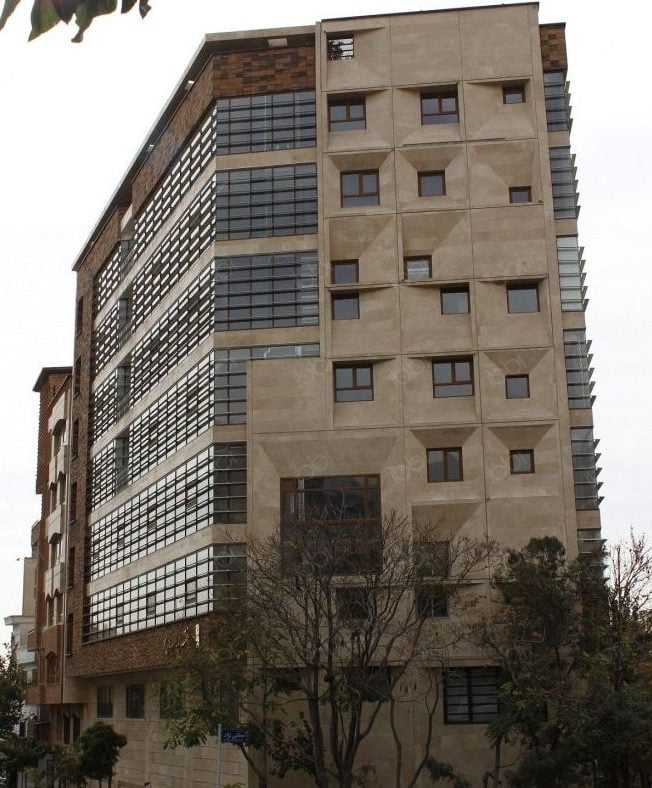
Design of Bonyan Kaveh Residential Building
The Bonyan Kaveh residential building, situated in the Qeytarieh and Andarzgoo area, spans a useful space of 2,260 square meters. It is a seven-story residential building with a total of 28 units designed and executed. Three parking levels have also been allocated for this residential building. The implementation of this project began in 2014 and was successfully completed in 2016. The building is located in the Qeytarieh area, facing Kaveh Boulevard. Due to its excellent location, the building enjoys significant natural light and is ideally situated for the construction of an office building, given its four-sided design.
In conclusion, it is worth mentioning that Arian Mahdekavosh Engineering Consultants Company has to date successfully completed numerous projects in the Qeytarieh area and Tehran’s District 3. Another one of our company’s projects is the Kaveh residential building. This residential building has 5 stories and is located on Shahid Gholandari Street. The architectural design process and facade execution of the Qeytarieh residential building commenced in 2023 and were entrusted to the Arian Mahdekavosh team.
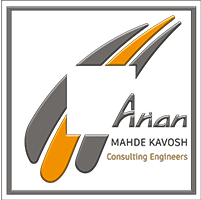

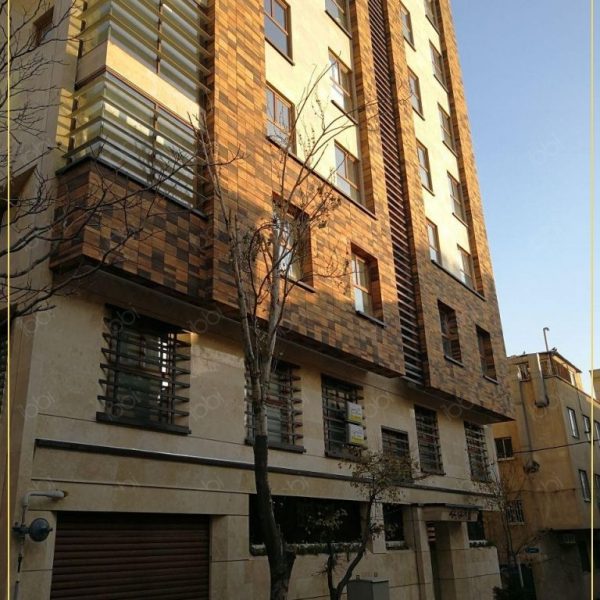
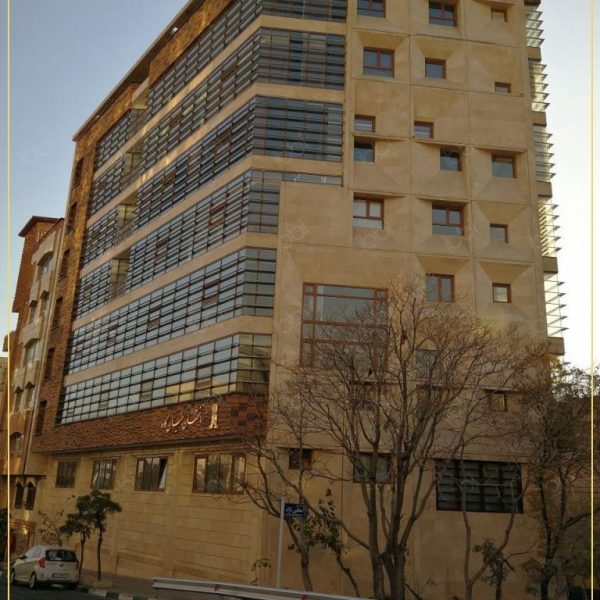
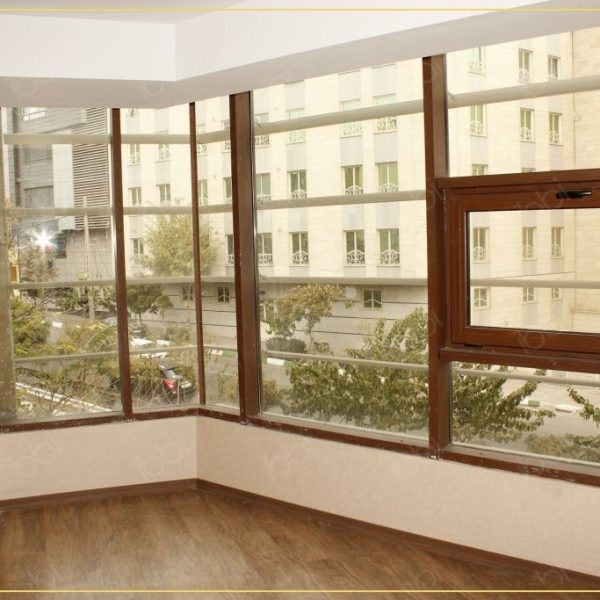
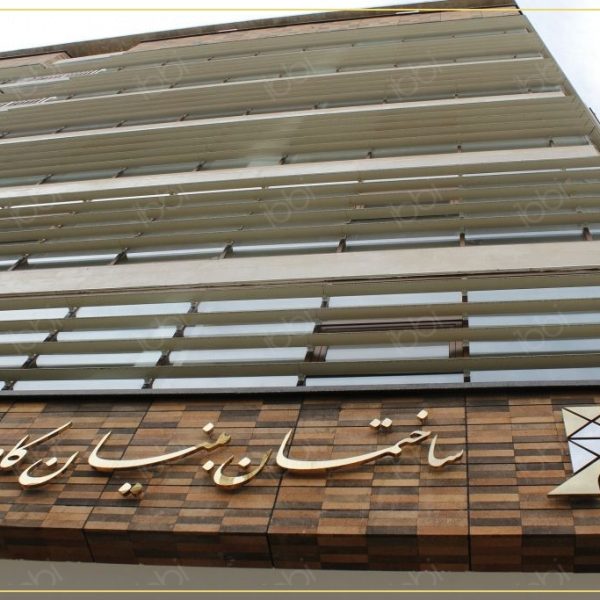
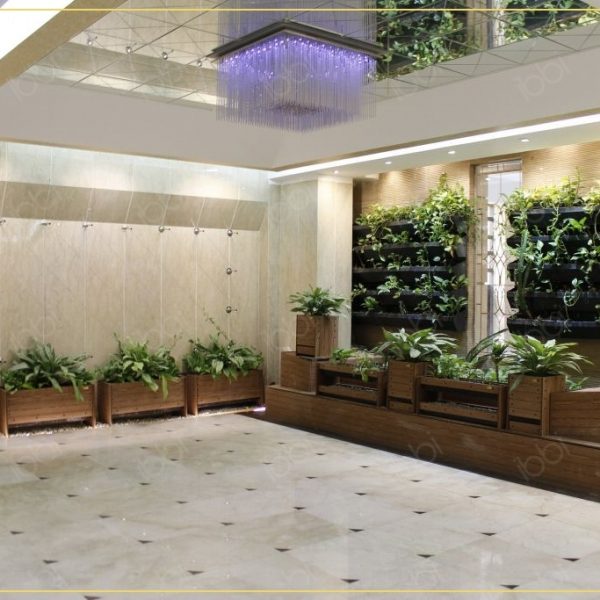
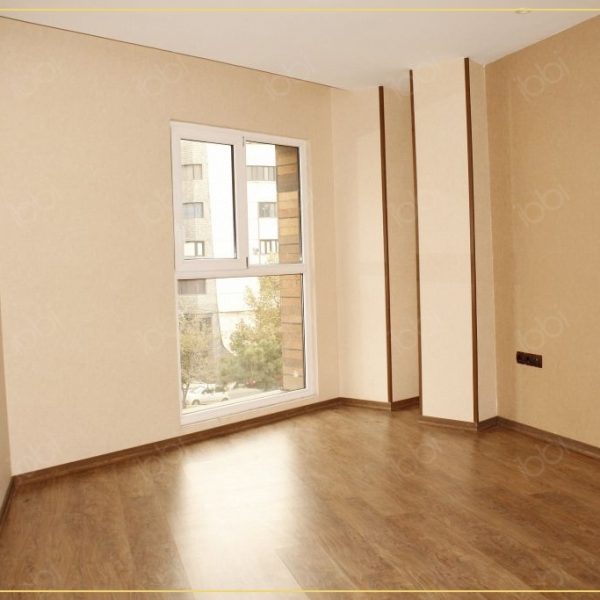
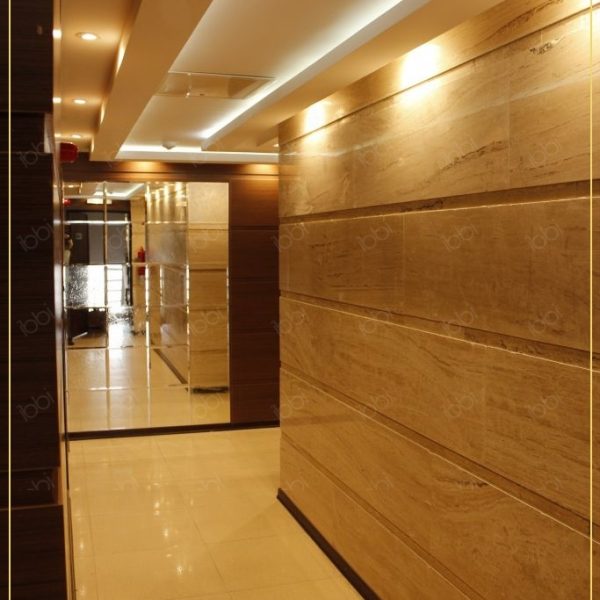
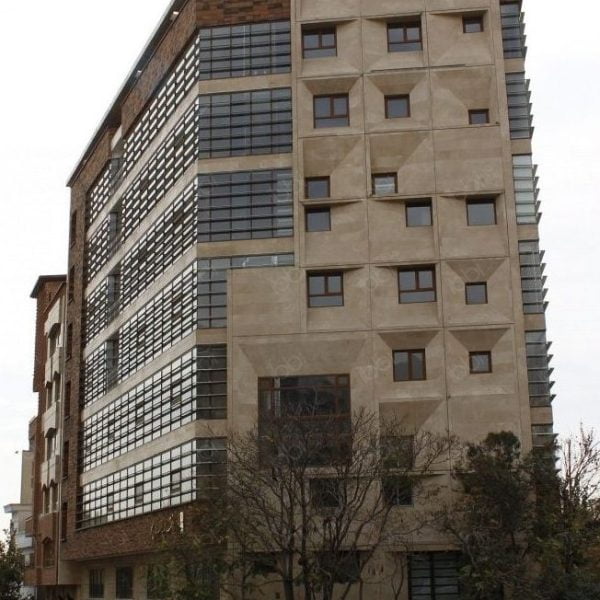
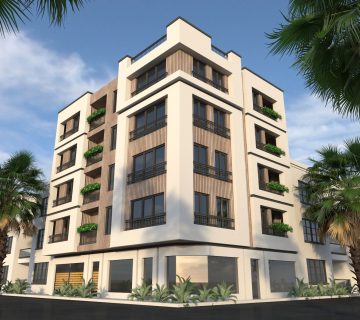
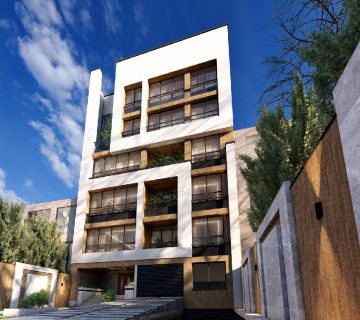
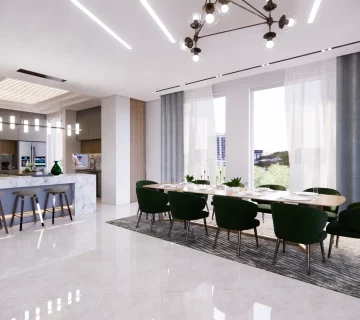
No comments yet