Designing Foroosha Shopping Center in Karaj
Foroosha Center is a large commercial and administrative complex located in the Kianmehr district of Karaj. The redesign of this building was assigned to Arian MahdeKavosh Company in 2017. The Foroosha Center commercial and administrative complex project was entrusted to the Arian MahdeKavosh team at a time when its initial design had been completed by another design company in 2007. The following article will detail the redesign process and the reinforcement of this structure. It should be noted that all the redesign and reinforcement services of the Foroosha Shopping Center, including engineering, procurement, and reinforcement of this project, were provided by the Arian MahdeKavosh team. For more examples of our work in the design and construction of commercial and administrative complexes, please visit the “Design and Construction of Commercial and Administrative Complexes” page.
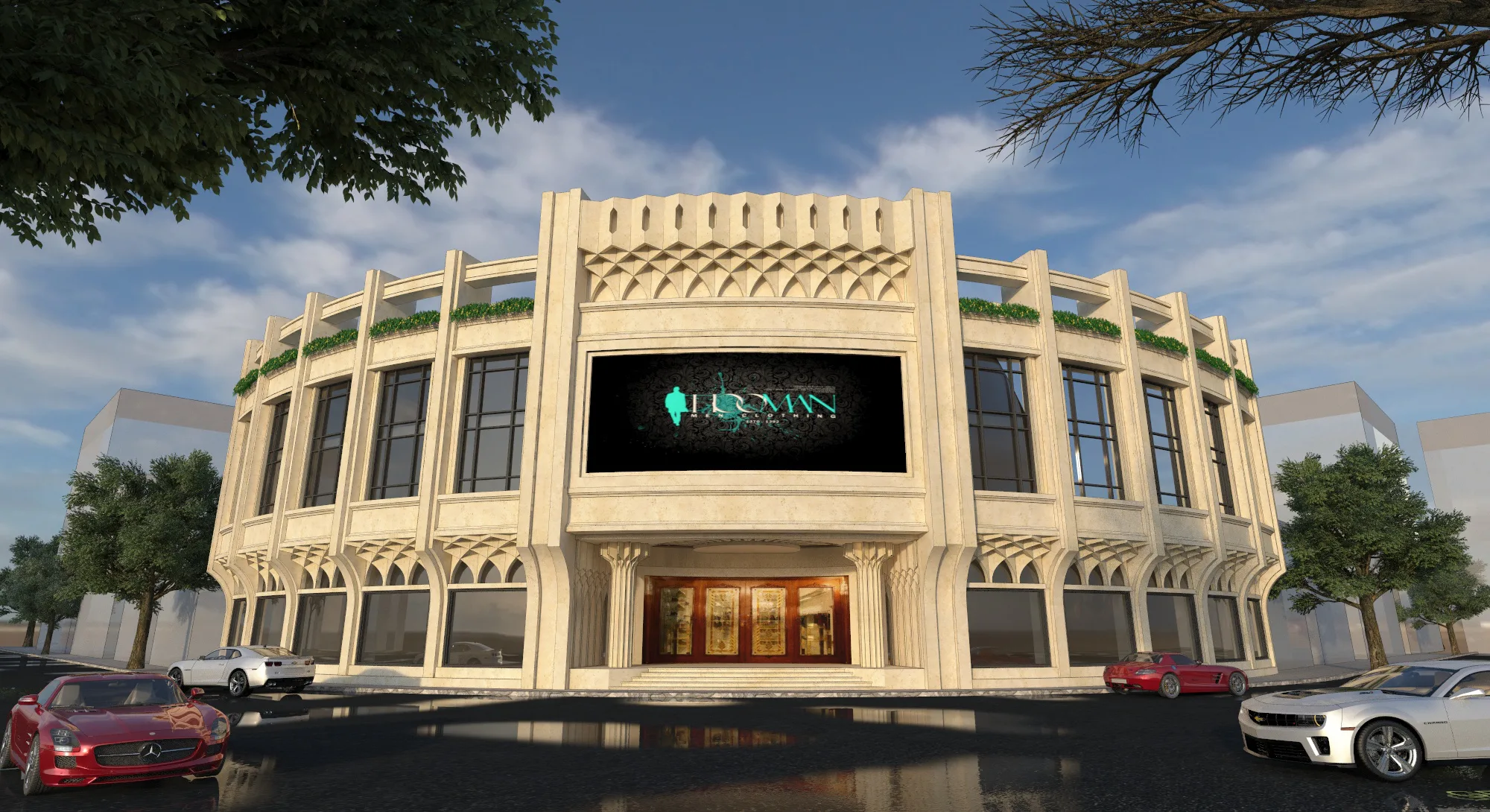
The Architectural Redesign Process
The initial design of the Foroosha Center was traditional, with fine-grained commercial units and limited access spaces and corridor widths. The project site was excavated, and then the structure was constructed as a metal skeleton with numerous columns, following an outdated design. By the esteemed client’s order, the project was halted, and the completion process was delayed for about 10 years. Finally, in 2017, the respected client requested the Arian MahdeKavosh team to redesign the architecture of this project.
Since the existing structure was old and lacked sufficient strength, we first reinforced it. The architectural redesign of this commercial complex was carried out by Arian MahdeKavosh Company, considering the modern needs of commercial spaces. In the new architectural design, the dimensions of the commercial units were increased to accommodate the needs of various brands for more space. The communal areas and corridors were widened and optimized to facilitate a more comfortable interactive space for customers. The presence of numerous columns in the old design was one of our main challenges in the redesign, which had to be appropriately considered in the new design.
The initial state of the building before the redesign
Commercial Floor Utilization
The Foroosha Shopping Center building is located on a site of approximately 6,500 square meters in the Kianmehr district of Karaj. The building in question has been constructed with a footprint of about 2,700 square meters over three floors. This commercial and administrative complex includes retail spaces, a food court, a playground, and a restaurant. The Refah chain store and parking are located on the basement and ground floors. Commercial units ranging from 10 to 30 square meters were designed on the ground floor, and the playground and food court were planned for the second floor. At the request of the esteemed client, Mr. Engineer Rasaf, a rooftop garden and an open-air restaurant were also established on the roof of this commercial and administrative complex.
Roof garden design of commercial office complex
Interior Design of Foroosha Shopping center
The interior architecture of commercial and administrative complexes should be such that the maximum use of available spaces is achieved. Considering the preference of major brands for large showcases to display their luxury products, these companies need commercial units with high square footage. In redesigning the Foroosha Center project, we aimed to increase the size of the commercial units. One of the major challenges in redesigning this project was the presence of numerous columns in the building, which were appropriately camouflaged. For the convenience of customers and the need for larger public spaces and communication paths, all corridors and pathways in this commercial unit were considered wider in the new design. False ceilings were implemented for the common areas, commercial units, and corridors, and high-quality stone and ceramics were used for flooring.
Interior design of commercial office complex in Karaj
Facade Design of the Commercial Complex
The facade of this project was designed and executed as a classic all-stone facade with a very simple modular geometry of Iranian muqarnas, at the request of the respected client. The design idea for the facade of this commercial complex was inspired by two famous buildings: the Azadi Tower and the Tehran City Theater building. The Azadi Tower is a combination of two pairs of arches situated on intersecting planes.
Azadi Tower
This tower serves as a symbol of Iranian-Islamic culture, art, and civilization. Considering proportions such as the notable height and the surrounding area for visibility, concepts like grandeur, strength, beauty, order, and geometry are presented. The harmony of patterns and designs under the arches of the Azadi Tower is considered one of the most beautiful and bold architectural endeavors in Iran. For this reason, in the Foroosha Center project, we have used intersecting arches with a modern style as a symbol of Iranian-Islamic architecture in the design of the facade.
Tehran City Theater
On the other hand, the elements, concepts, and technology used in the construction of the Tehran City Theater building, such as an arch similar to a ribbed vault, demonstrate the building’s precise geometry. The use of muqarnas, framing, geometric divisions, etc., in the decorations of this building is very eye-catching. In the facade design related to the Foroosha Center project, the geometric combination of this building was used to shape the external walls.
Interesting aspects of this facade include the modular execution using a very simple template, which we have used for the facade details. Beautiful stone muqarnas of this building were executed using only a very simple template.
Facade design photo album
Construction Stages of Foroosha Shopping Center in Karaj
In the design process of this modern complex, by considering various issues such as the client’s wishes, the land condition, the view and landscape of the local climate and geography, optimal use of square footage, efficient interior design, land access, minimal intervention in the design context, etc., we reached a main idea that shaped the primary lines of the complex. After receiving the new design approval from the client, the stages of reinforcing and optimizing the existing structure were carried out. Then, the project execution process was carried out step by step, ultimately leading to its operation.
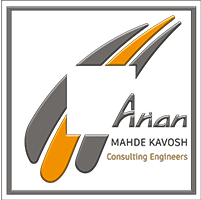

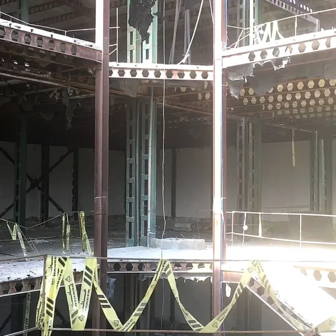
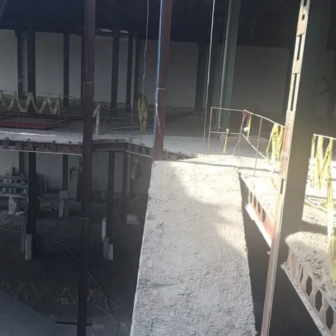
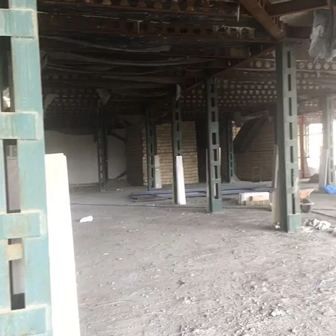
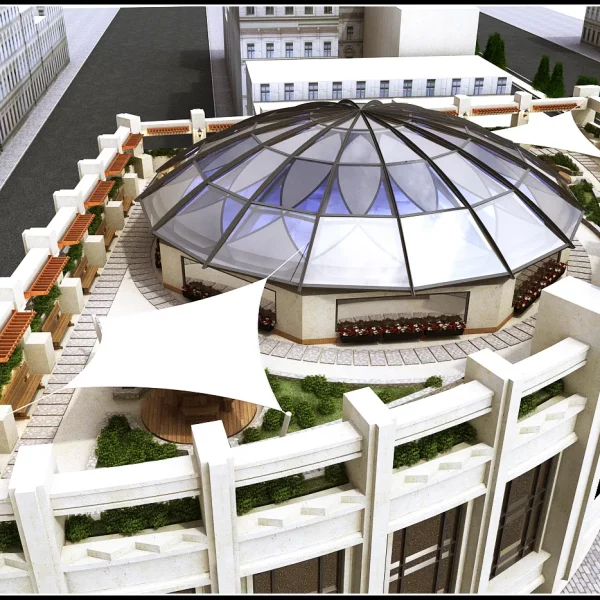
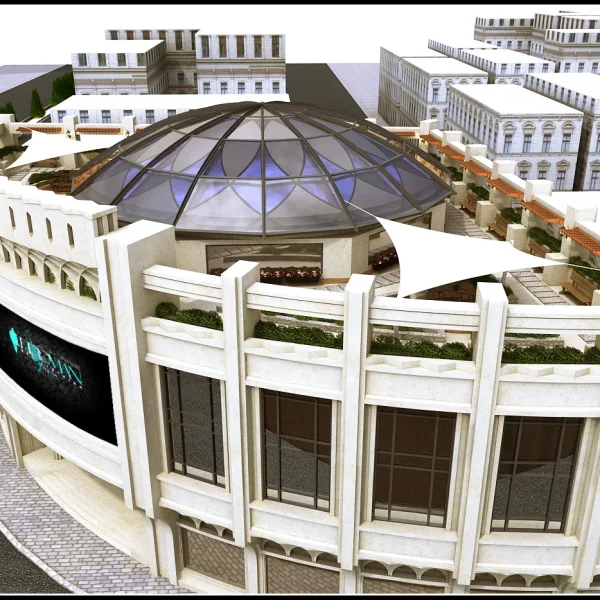
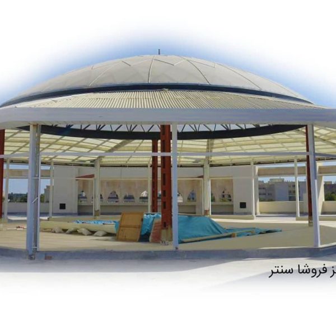
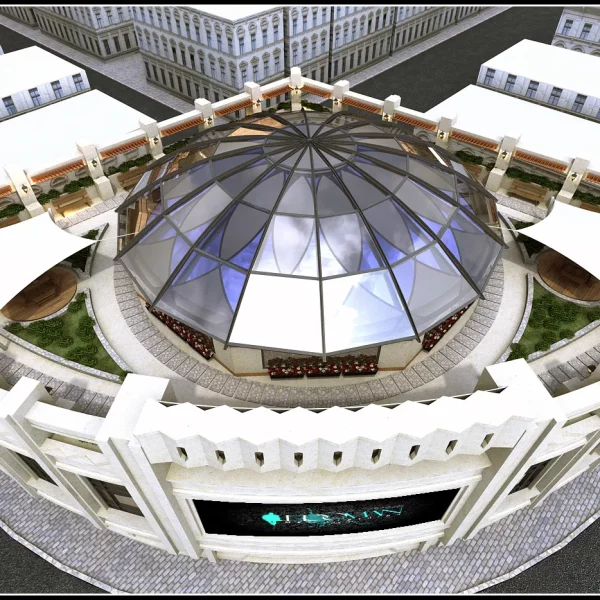
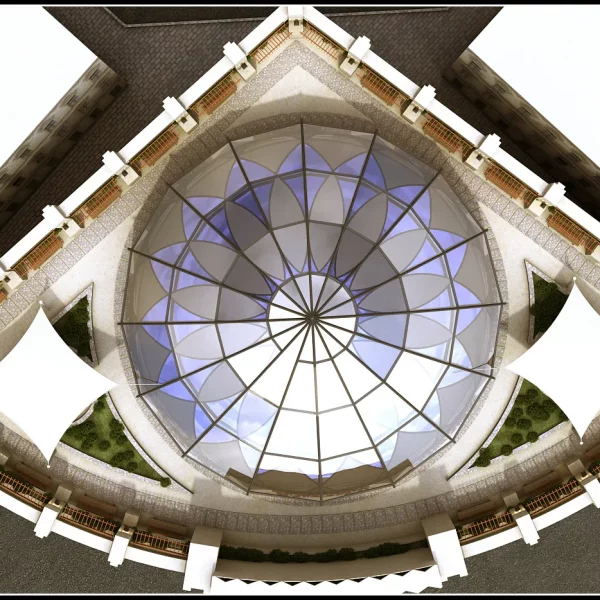
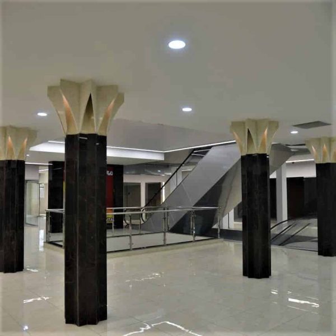
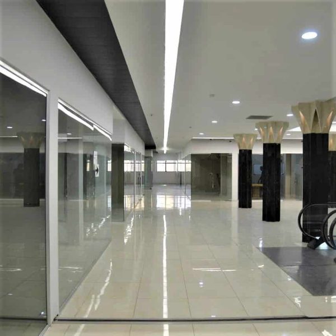
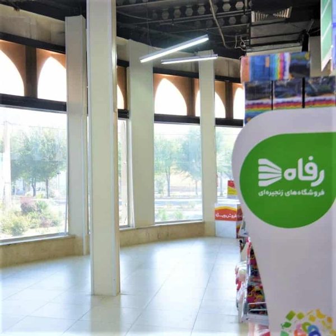
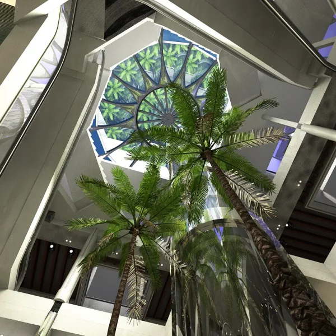
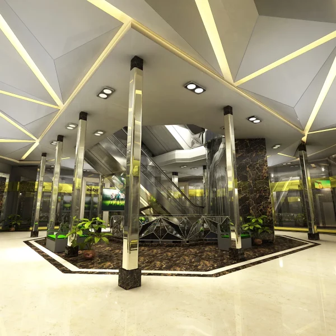
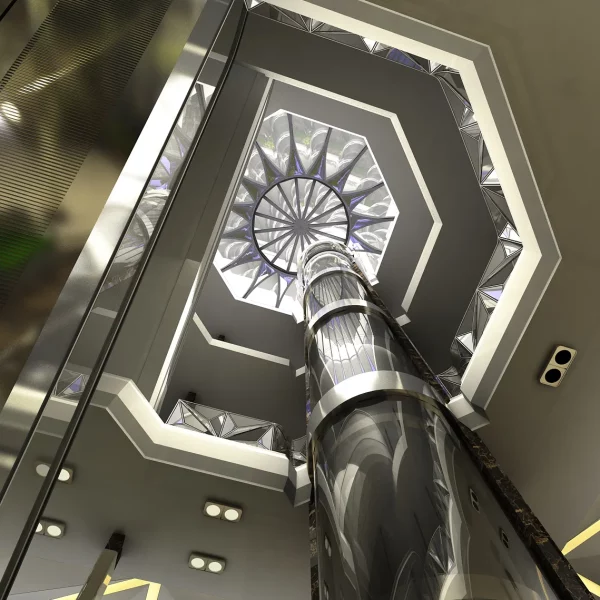

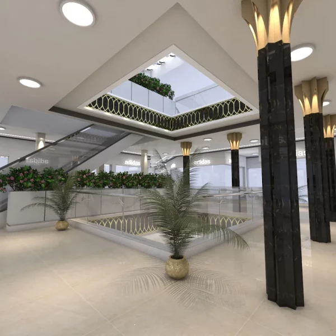
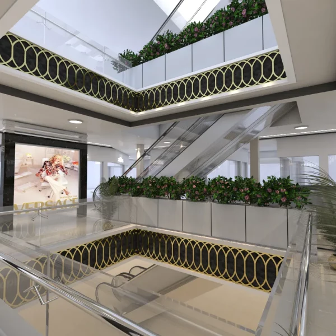
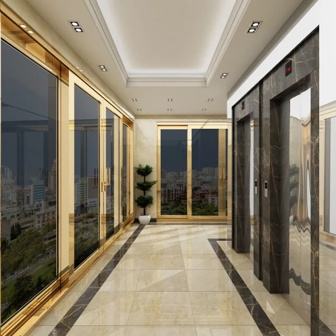
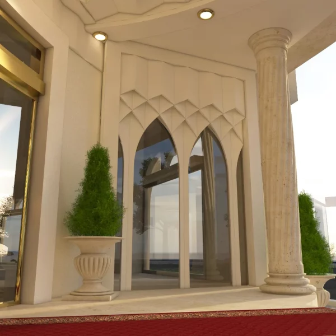
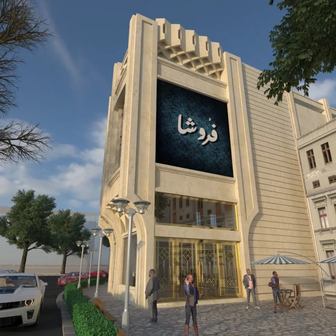
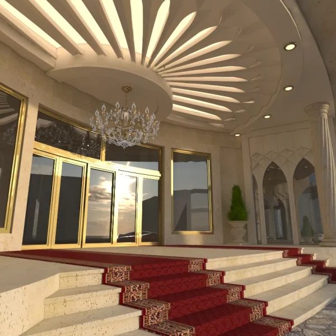
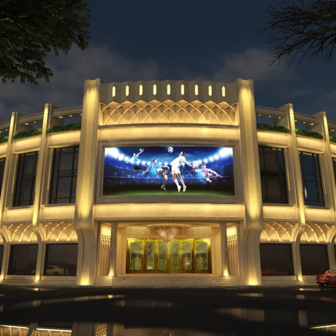
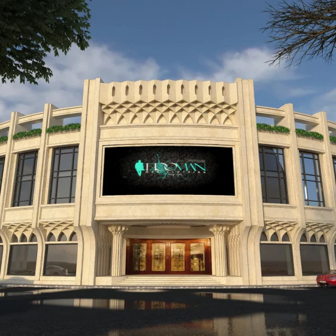
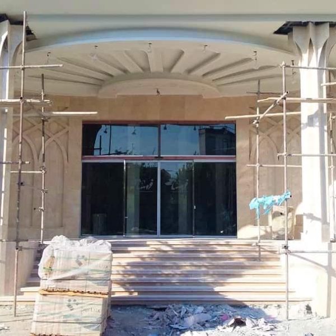
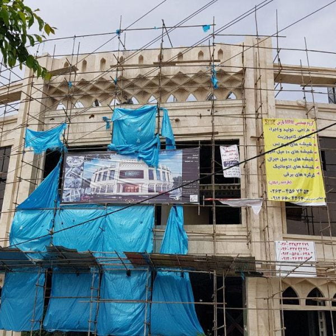
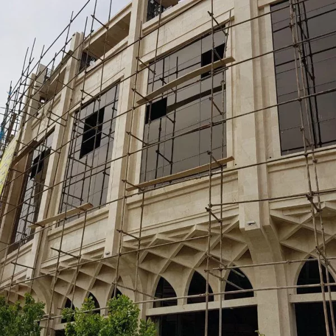
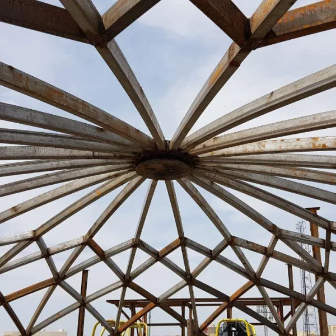
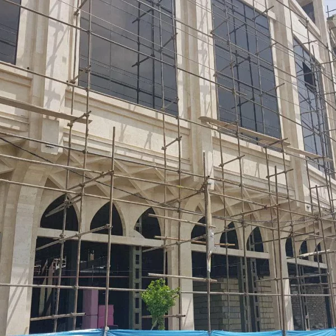
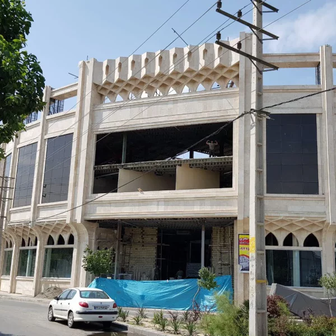
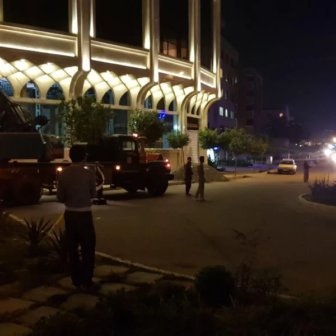
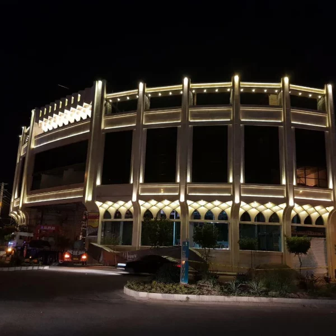
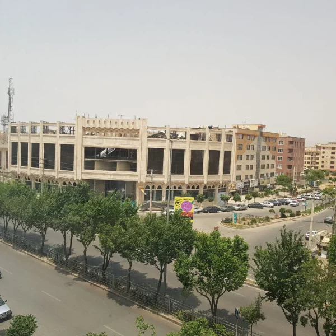
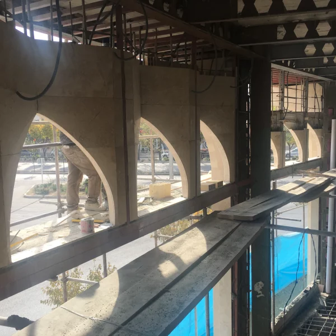
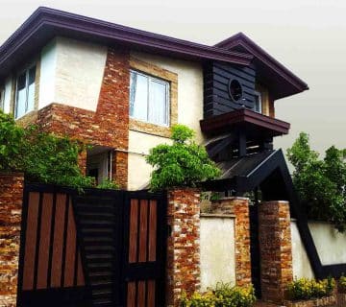
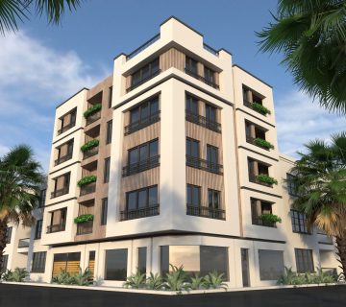
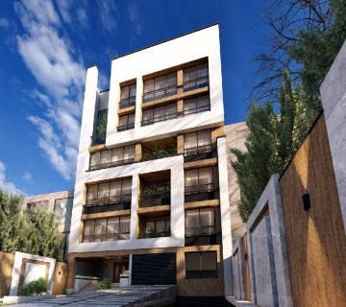
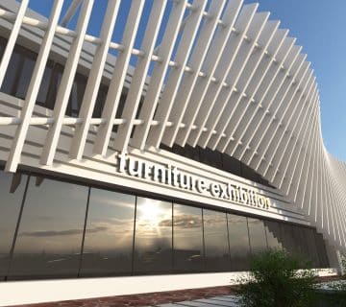
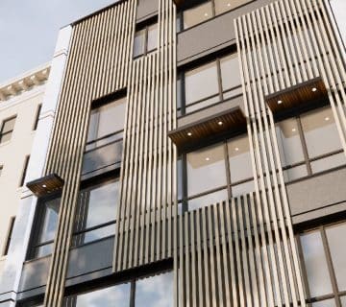
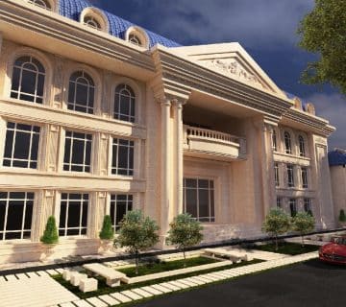
No comments yet