Kavosh Office Building in Pardis Technology Park
The Arian MahdeKavosh team has been the designer and executor of six projects in Pardis Technology Park to date. The design and construction of the Kavosh Office Building is one of these six successful projects of our team in Pardis Technology Park. The project site for the Kavosh Office Building was created by combining two parcels, 146 and 147. This site is located in the northwest of phase 2 of the Pardis Technology Park. The project began in 2019 and was completed and operational within just six months. In this project, an administrative building, workshop, prayer room, parking, and facilities room were designed and executed. In addition to this project, the professional team of Arian MahdeKavosh has successfully completed the supervision of the execution and construction of parcels 131, 132, and 135 of Pardis Technology Park.
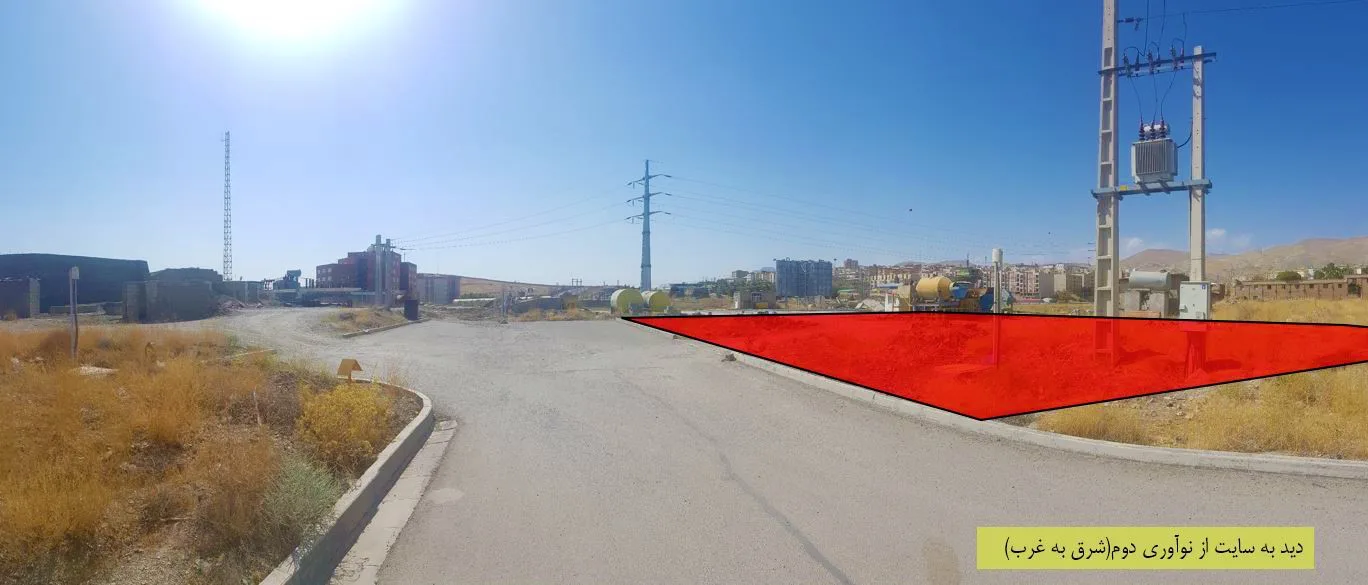
Kavosh Building Site
The site in question, covering an area of approximately 2,000 square meters, is located in the city of Pardis. The Kavosh Office Building project is situated in the northwest of phase 2 of the Pardis Technology Park, resulting from the amalgamation of parcels 146 and 147. After combining the two parcels, the site dimensions are 50 by 90/40, with an area of 2,045 square meters. After deducting the green space area, the useful dimensions for design remained at 45 by 90/30. From the perspective of main access, there is an entrance at the end of the second innovation (south of the site). There is also a suitable view of the complex from the northern route (Tehran – Pardis).
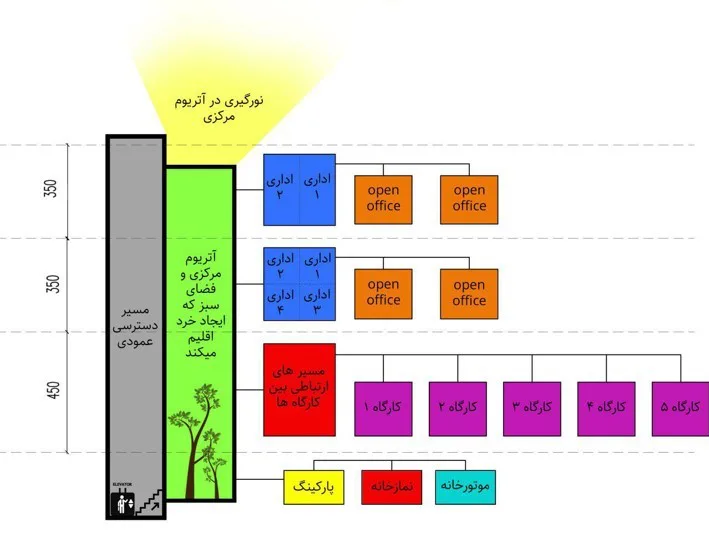
Physical Program and Spatial Relationship Diagram
Usage of Floors in the Kavosh Administrative Complex
In the design of the Kavosh Office Building, the ground floor was considered with a height of 4.5 meters, capable of accommodating 4 to 8 workshops for light activities. The ground floor was designed to be operational both independently and, if necessary, in conjunction with the upper floor offices. The first and second floors of this complex consist of administrative units with open floor plans. To maximize the use of the permitted area, the basement was designated for uses such as a prayer room, parking, and a facilities room. The facade of this project was executed as a dry facade, utilizing materials such as cement board and curtain wall.
Design Considerations for the Administrative Building
In the design and construction of this building, the esteemed client and the Arian MahdeKavosh consulting team had special considerations in mind, which include:
- Ensuring the building’s volume is prominent, considering the suitable view from the Tehran-Pardis road.
- Considering construction costs in the design process and ensuring that the costs are proportionate to the final output of the project.
- Increasing the per capita area of useful administrative and workshop spaces relative to the total area of the complex.
- Focusing on the modular structure of the building while maintaining its prominence, to optimize structural issues and enable the use of modern structural systems, achieving maximum space for parking.
- Creating additional value considering the potential of the complex, such as increasing the number of parking spaces, creating open spaces and terraces, and using appropriate office lighting without compromising other objectives.
Facade Design of the Kavosh Building in Pardis Technology Park
Here we detail the rationale and logic behind the proposed design of the Kavosh Administrative Building by the Arian MahdeKavosh team. Considering the optimal geometry, the modular nature of the structure, and the proportionate area of the facade to the overall volume of the complex, an initial rectangular cube volume was envisioned. To utilize the golden ratio geometry for zoning communicative spaces, access to functional parts of the complex was divided into two sections. The facade design of this complex was presented in a stepped manner. The stepped design of the building’s volume is a method to achieve the required per capita area according to the park’s guidelines. Other advantages of this design include creating a desirable view and landscape and optimal use of southern light. To convey movement and dynamism in the complex (in line with the name Kavosh), the design of this administrative building was inspired by the continuous flow of communication axes near the complex, creating a dynamic volume and facade.
Design Features
The following features were applied in the final design of the Kavosh Administrative Building:
- Attention to the site’s location and orienting the entrance towards the audience, creating an inviting atmosphere.
- Embracing the idea of growth and excellence in shaping the volume.
- Increasing the amount of open space and terraces to 280 square meters across three floors.
- Enhancing the per capita useful administrative space relative to the total area to 91%.
- Modular and optimized planning, resulting in an optimized structure and achieving maximum parking.
- Focusing on a prominent final volume while maintaining the utility of existing spaces.
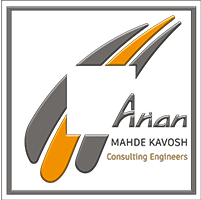

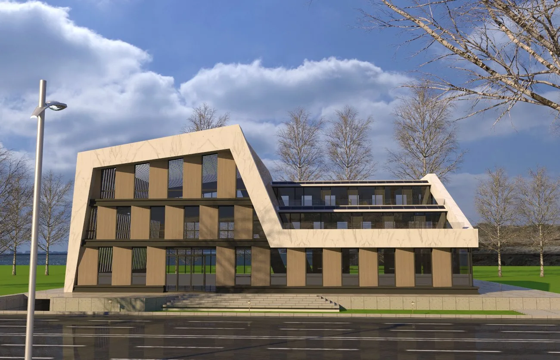
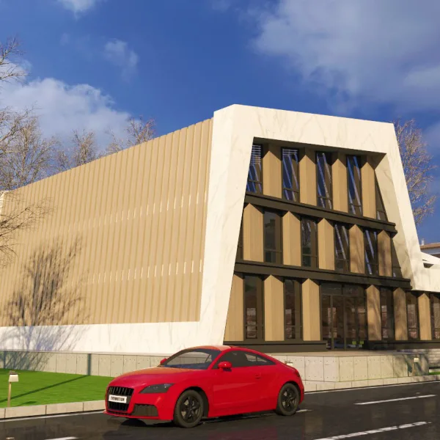
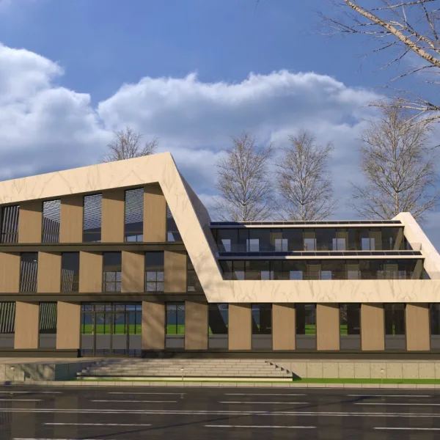
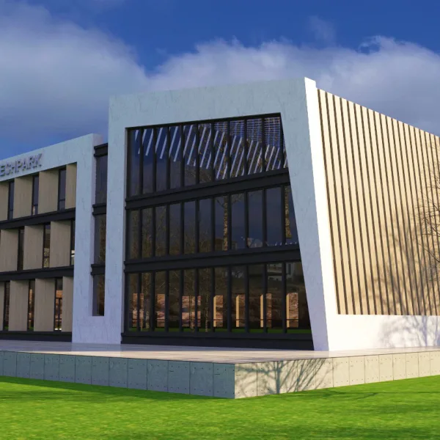
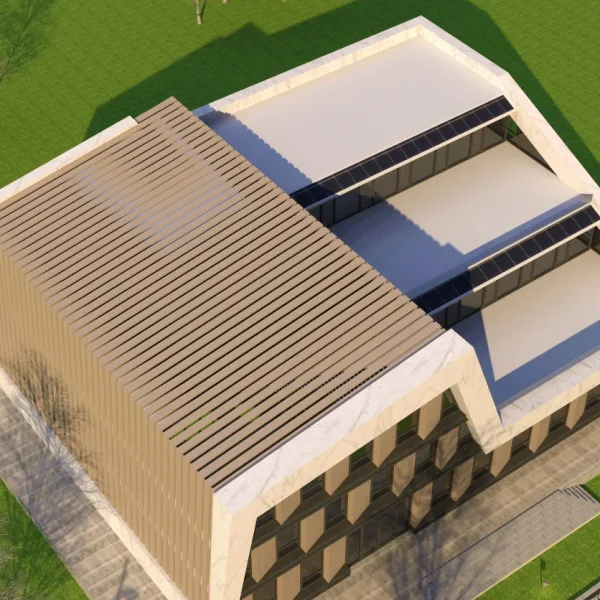
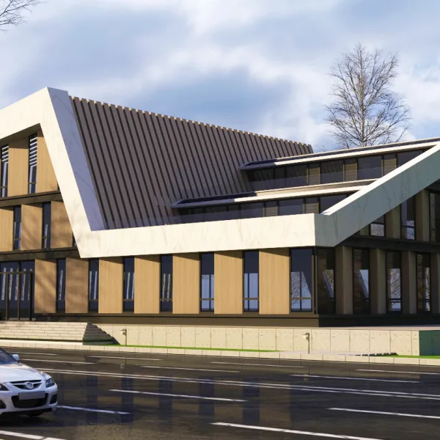
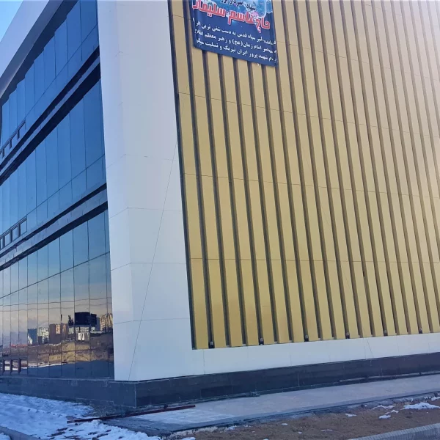
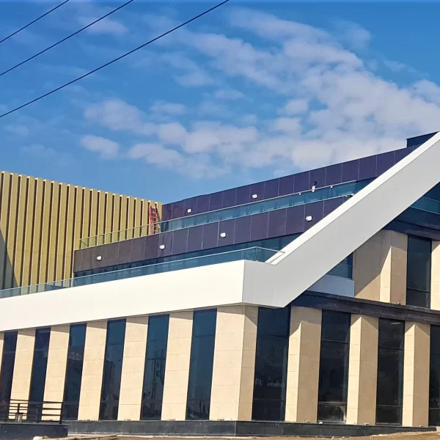
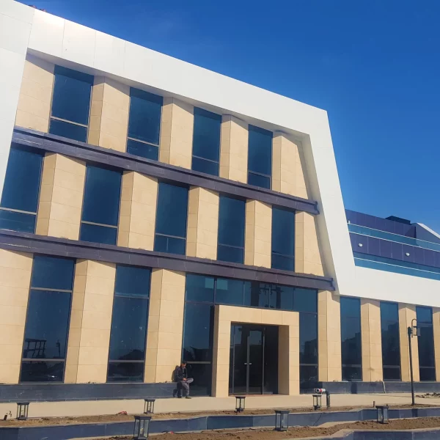
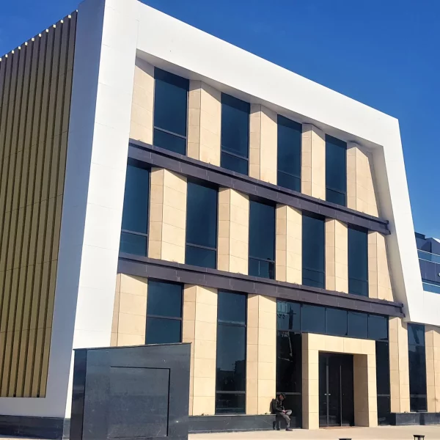
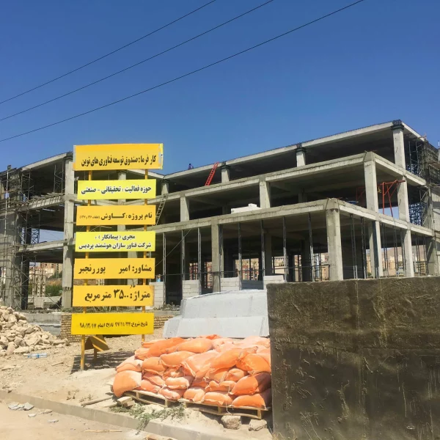
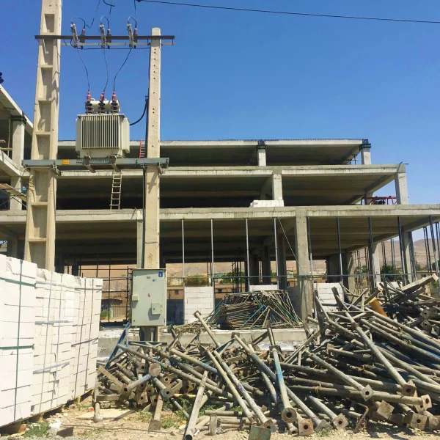
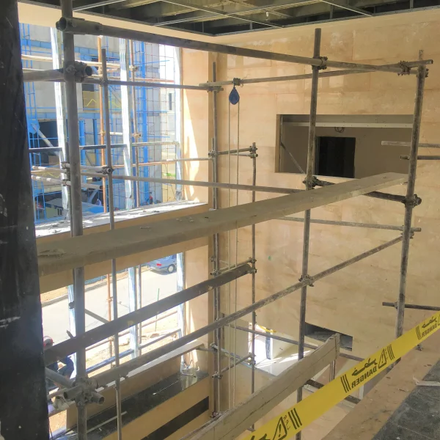
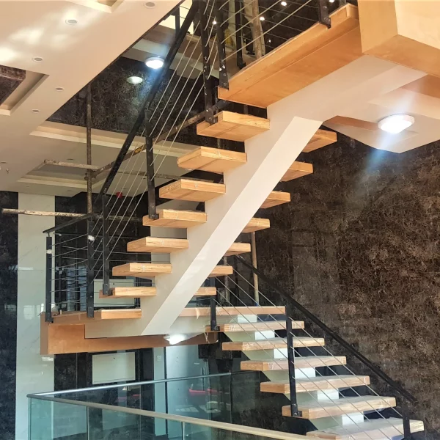
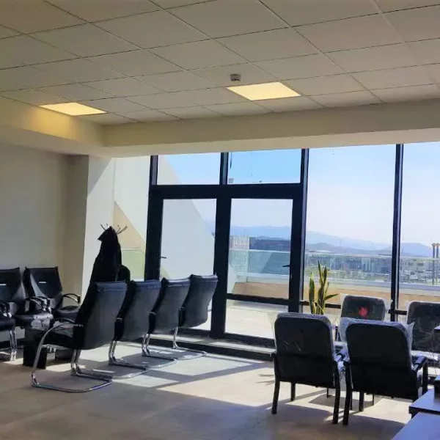
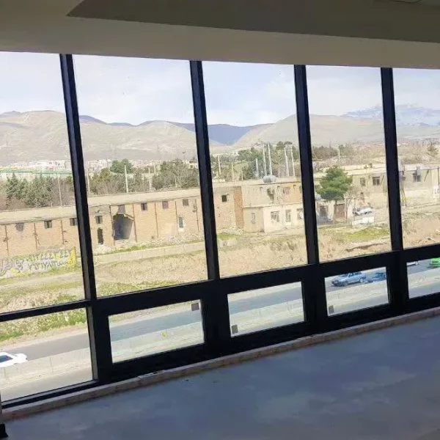
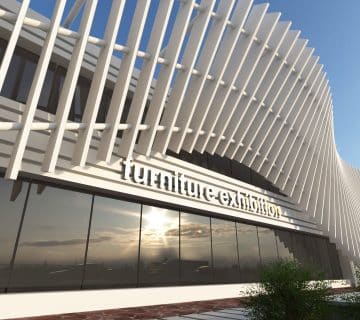
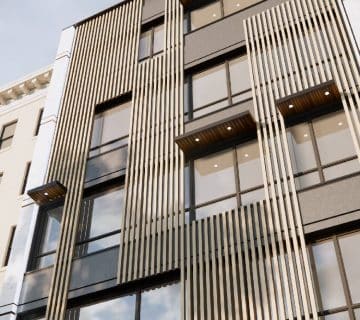
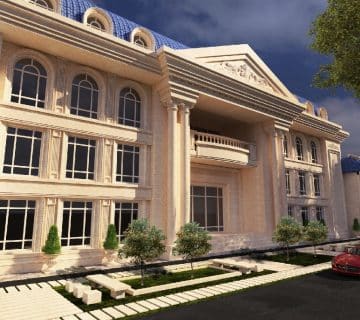
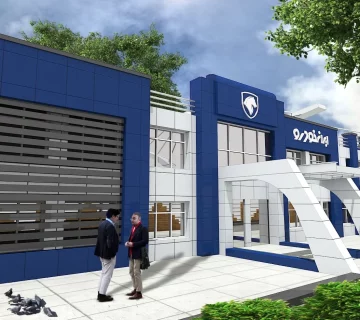
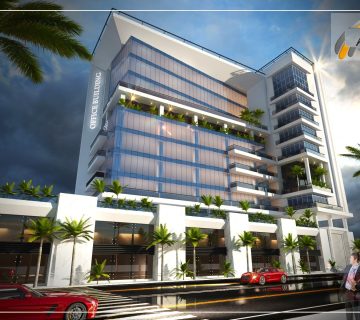
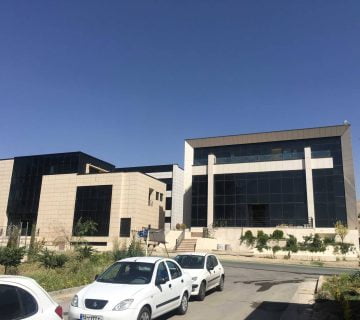
No comments yet