Mehrabad Airport Swimming Pool
The renovation project of the Mehrabad Airport swimming pool, covering an area of 3,000 square meters, was redesigned and executed in 2011. Initially, our team was only supposed to design the locker room section of this complex. When Arian MahdeKavosh engineers arrived at the site to redesign the Mehrabad Airport swimming pool project, the pool building was incomplete, with only the structure and pool pit in place. The esteemed client requested a complete redesign of the pool, and all redesign, supervision, and execution services were entrusted to Arian MahdeKavosh. It is worth mentioning that all engineering services, including the management of the renovation sections, design, execution, and supervision of this recreational sports complex, were provided by the Arian MahdeKavosh architecture studio. The professional team at Arian MahdeKavosh handles all design and construction services for recreational sports complexes, including engineering, procurement, and execution of these projects.
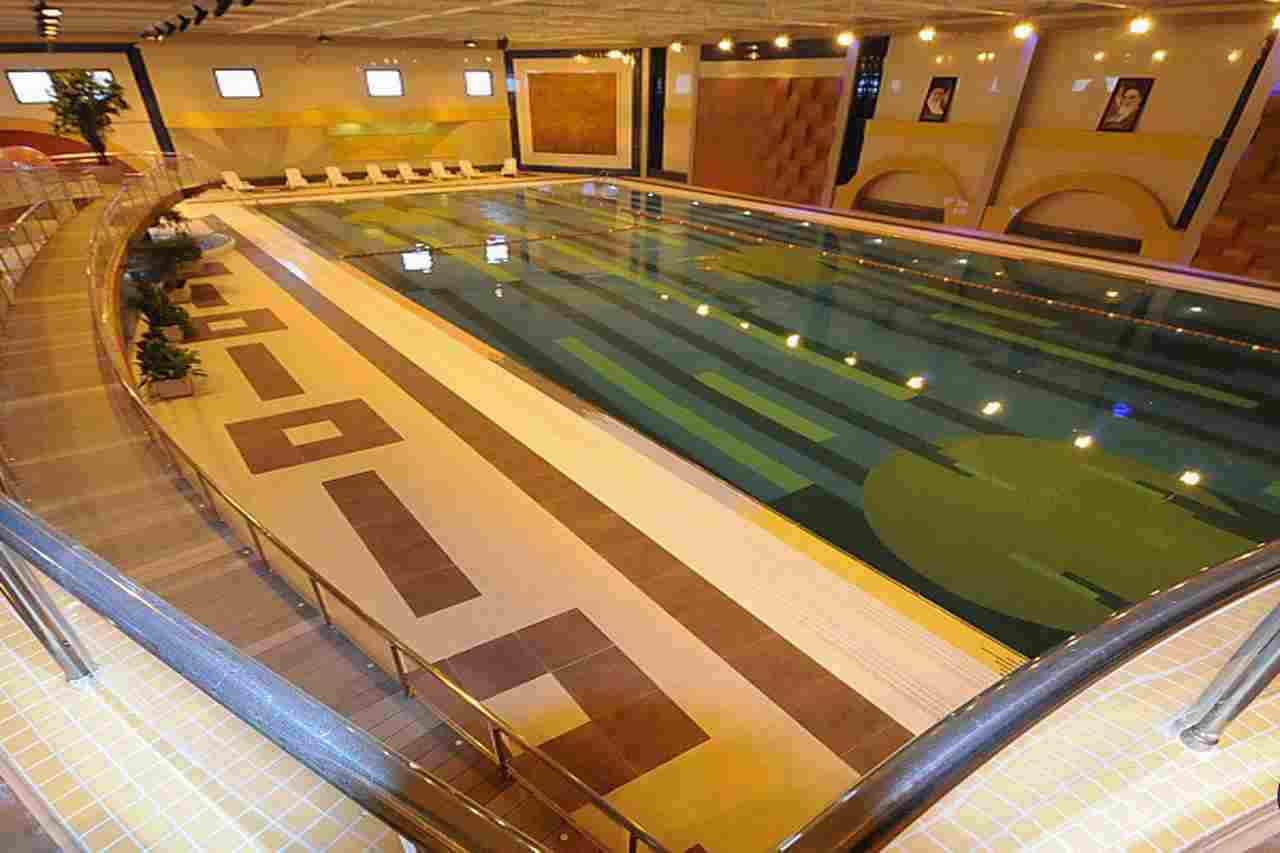
Facilities of Mehrabad Airport Swimming Pool
The Mehrabad Airport recreational sports pool complex includes a pool hall and jacuzzi on the ground floor with a height of 7 meters, an exposed space frame structure for covering long spans, a gym, a mezzanine restaurant, an open skylight area, an entrance, locker rooms, and lockers. Among the sections designed for this complex were the restaurant and the sports hall. The mezzanine restaurant and the sports hall were connected to the pool area via a ramp, providing a complete view of the pool from the sports hall. In our design, we aimed to enhance the attractiveness of the Mehrabad Airport swimming pool complex by creating such visual and spatial connections.
Pool Renovation
In the redesign of the Mehrabad Airport swimming pool, the internal plans were redesigned, and detailed spaces were proposed and executed. Our limitations in this project included: 1. The preferences of various groups, which led to significant changes in the proposed designs. 2. Pre-purchased materials by the client, such as tiles with specific colors and colored acrylic sheets for ceiling installation. 3. The client’s budget constraints for redesigning and executing the project. Large-sized ceramics were used in this project, and water features with lighting were installed. The facade of the pool building was executed using sandwich panels.
Ceiling Design of the Pool
Due to the extensive ceiling and the humid conditions of the Mehrabad Airport swimming pool, it was not feasible to implement any type of ceiling cover. Initially, the use of stretch materials like Barrisol and light shows were proposed for the ceiling cover. Another suggestion was to cover part of the ceiling with wavy strips. Ultimately, due to budget constraints and other factors, the ceiling cover was executed as a space frame. You can see two of the proposed ceiling cover alternatives in the image. The ceiling of this complex was executed with pyramid-shaped curtain walls in glass.
Pool Design
One of the limitations we faced in this project was the pre-purchased materials and tiles by the client. Among the pre-existing materials were colored acrylic sheets that had to be used in the project. The dominant color theme for this project was blue, but due to financial constraints and available materials, it was not fully realized. Inspired by the concept of water waves, some walls around the pool were designed with wavy elements using profile framing and tiles. Water walls, green walls, a large monitor at the corner of the pool, and a water slide were considered in the design of this project but were omitted during execution due to multiple decision changes and cost reductions.
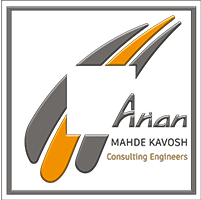

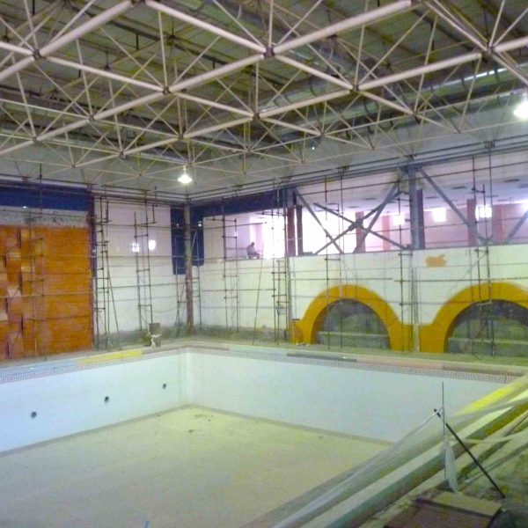
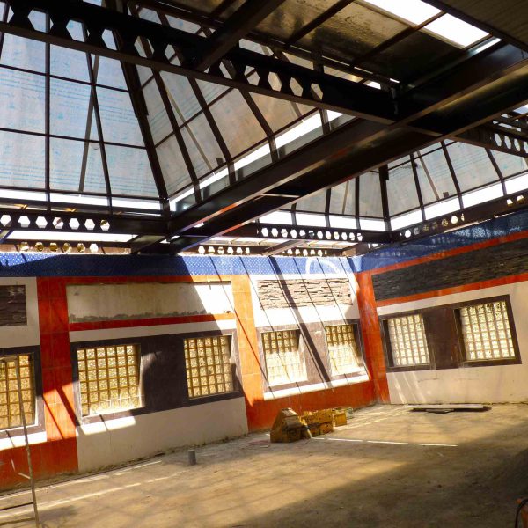
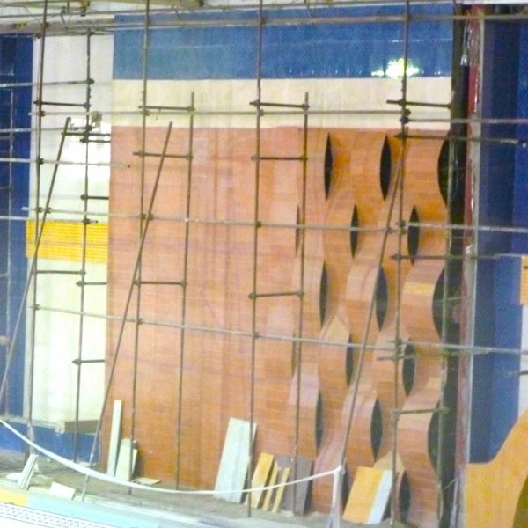
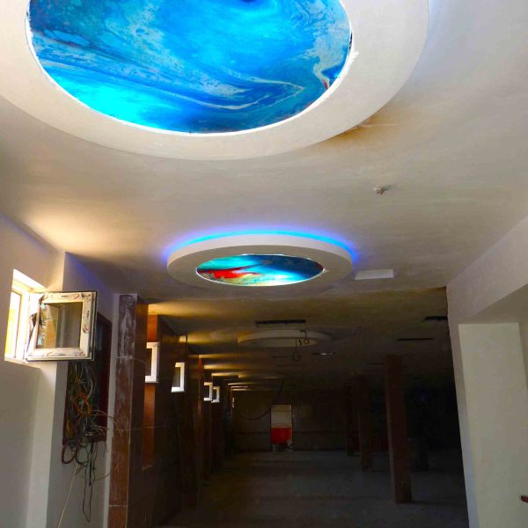
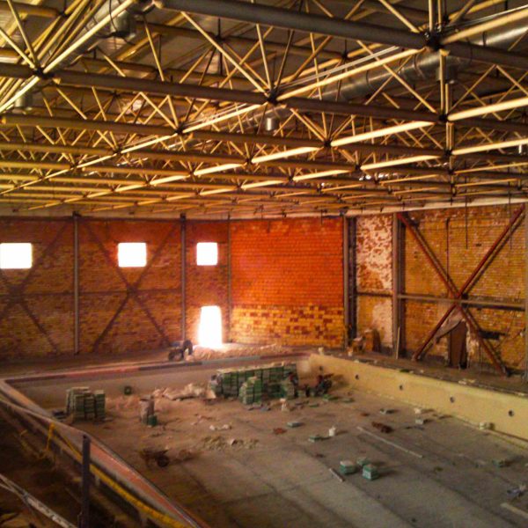
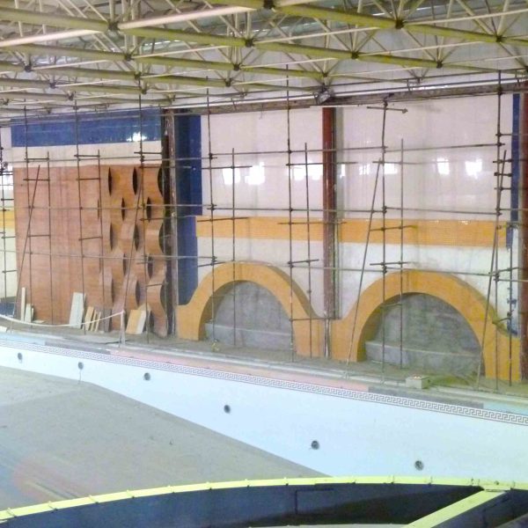
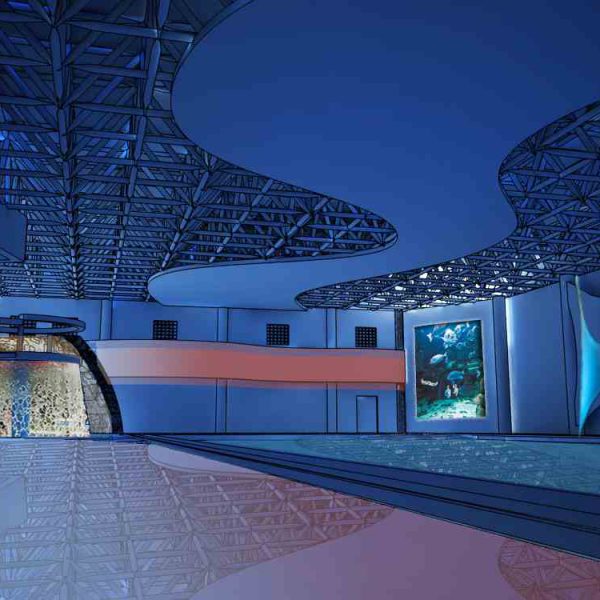
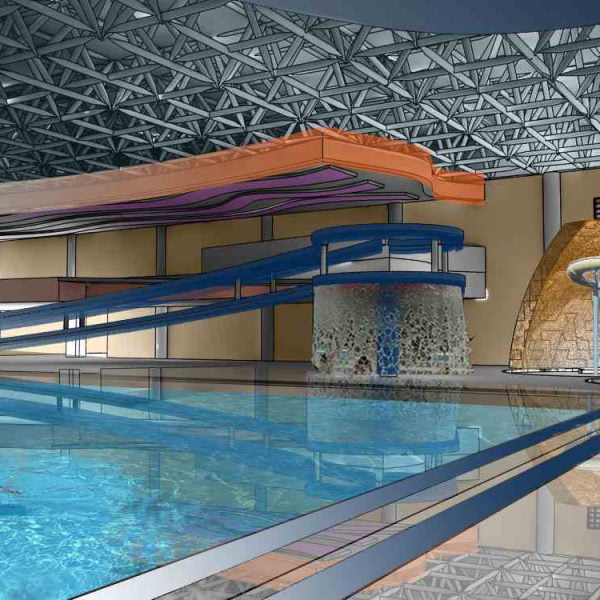

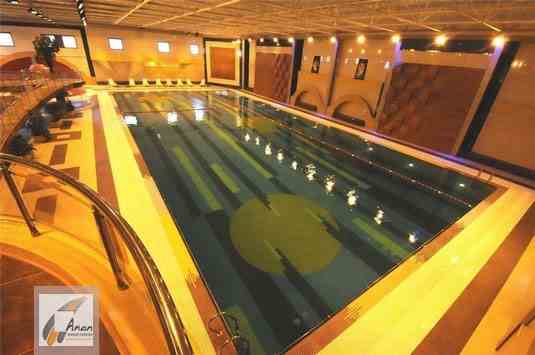
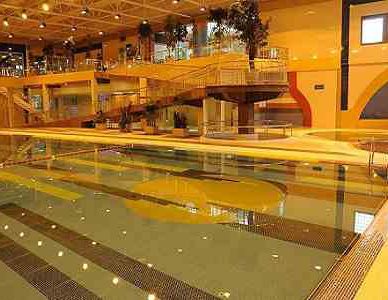
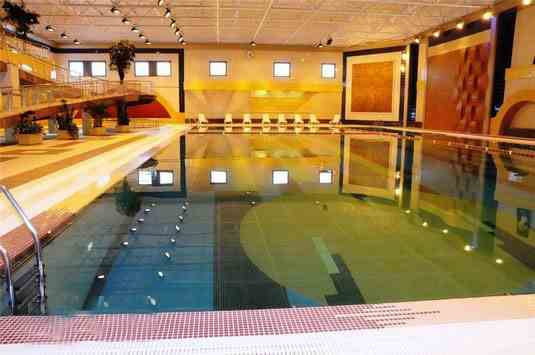
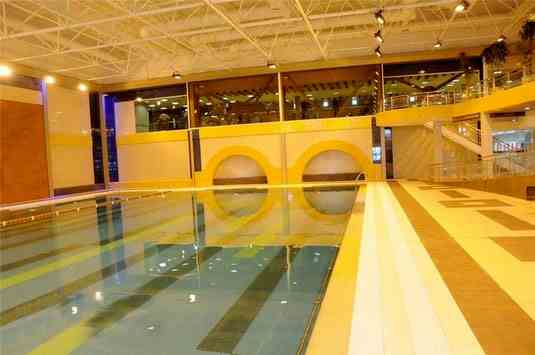
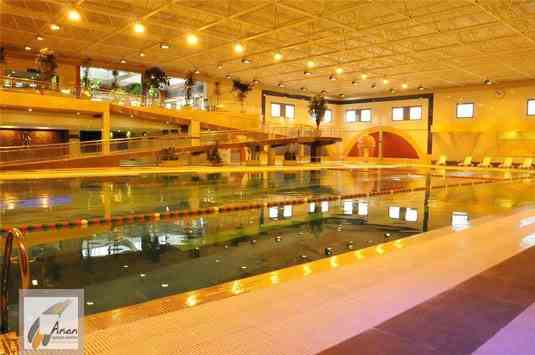

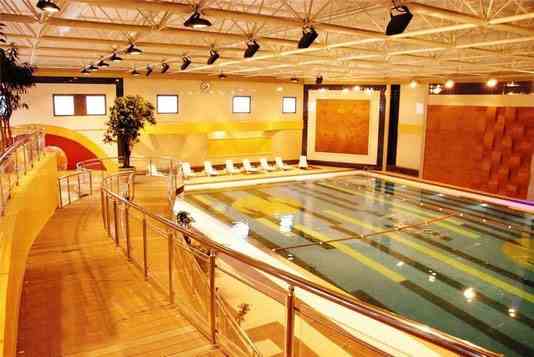
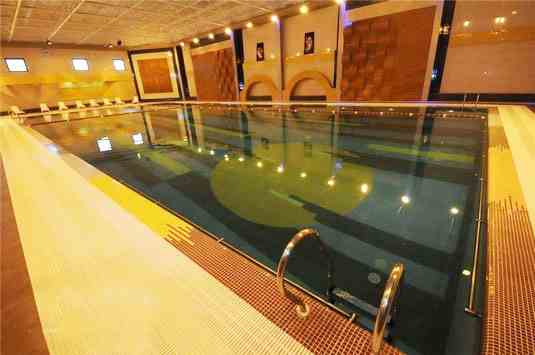
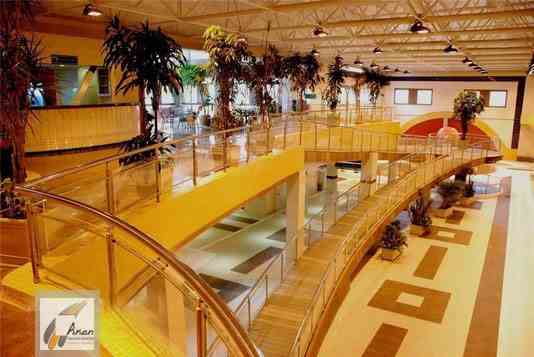
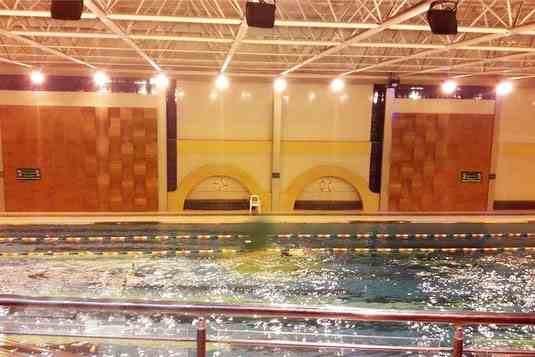
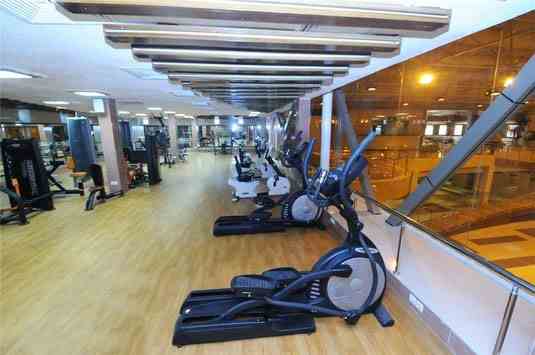
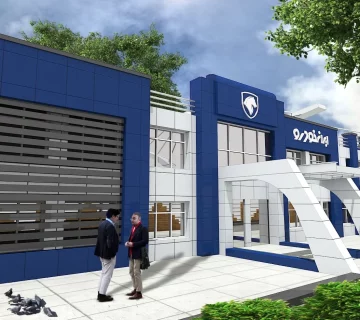
No comments yet