Mirzaye Shirazi Street Office Building
The Mirzaye Shirazi Street Office Building is situated on a plot of 460 square meters. This commercial office building is located in District 6 of Tehran, on Mirzaye Shirazi Street. Initially, this building was a residential property that was demolished and rebuilt for administrative use. The facade design of this commercial office complex was entrusted to the Arian MahdeKavosh Architecture Studio in 2023. This building serves both administrative and commercial purposes. The facade of an office building should reflect the values and identity of the company. In designing the facade of office complexes, durable and high-quality materials must be used to ensure it is resilient and requires minimal maintenance. The facade should also provide adequate light, ventilation, and insulation to ensure the comfort and safety of occupants and visitors. If you wish to see more examples of our work, please visit the page related to our commercial and administrative complex projects.
Facade Design of the Mirzaye Shirazi Street Office Building
The Mirzaye Shirazi Street Office Building includes five commercial office floors, a ground floor, and five basements. The total buildable area for this project is 3,500 square meters. The facade design style for this project is modern, with two alternatives designed. One important aspect of facade design is that it must match the style and texture of the surrounding environment and comply with local building regulations. Therefore, Arian MahdeKavosh Architecture Studio conducts a local site visit for all facade design projects to review the facades of neighboring and local buildings.
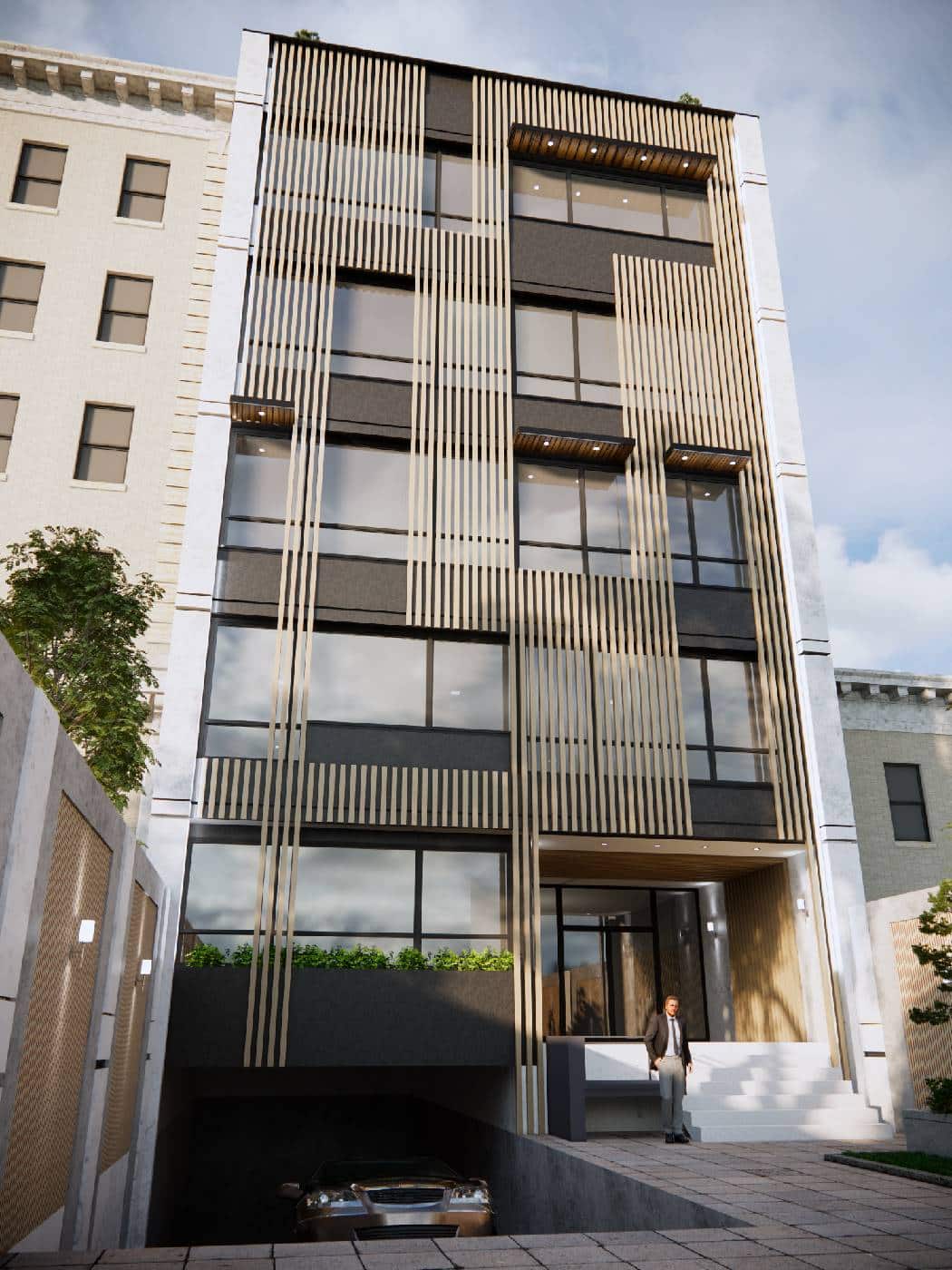
Facade Materials
As previously mentioned, the materials used in the facade of commercial office buildings must be highly resistant to various weather conditions and erosion. Typically, the height of commercial office buildings is significant, and future facade maintenance, replacement, and repair must be considered in the design. For this project, materials such as brick, travertine stone, glass, metal sheets, and light cream cement were used in the facade design.


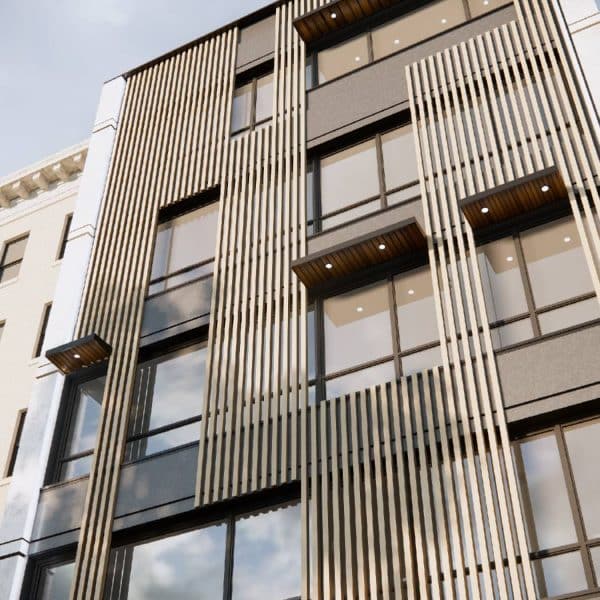
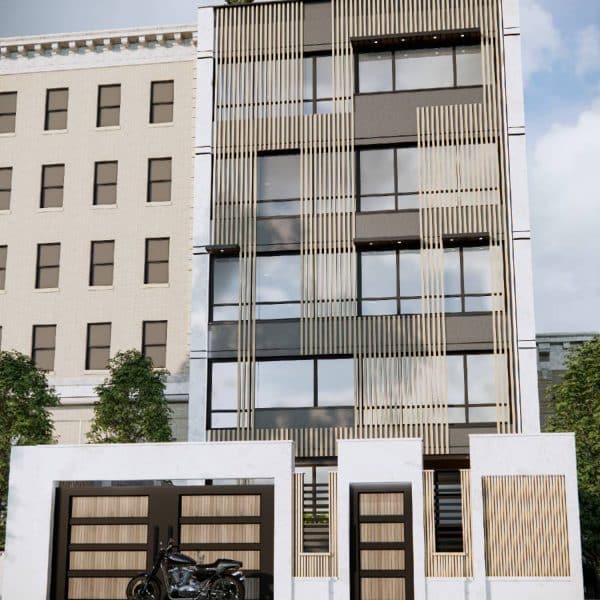
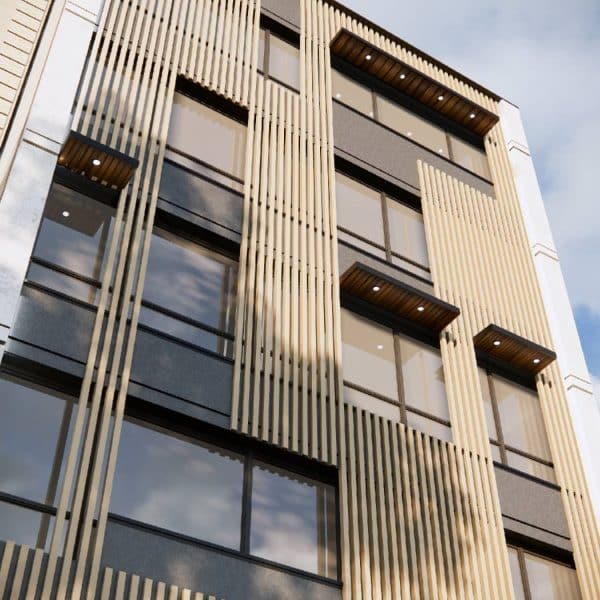
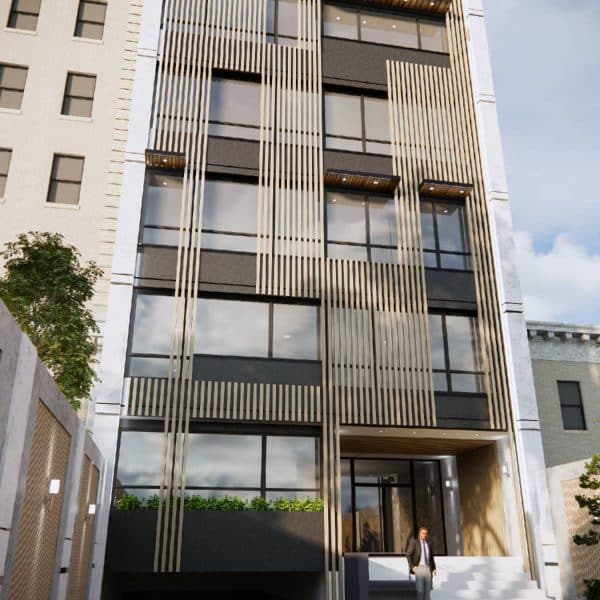
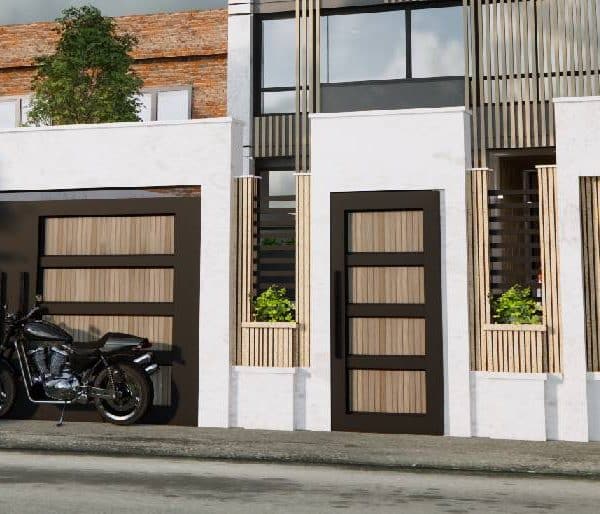
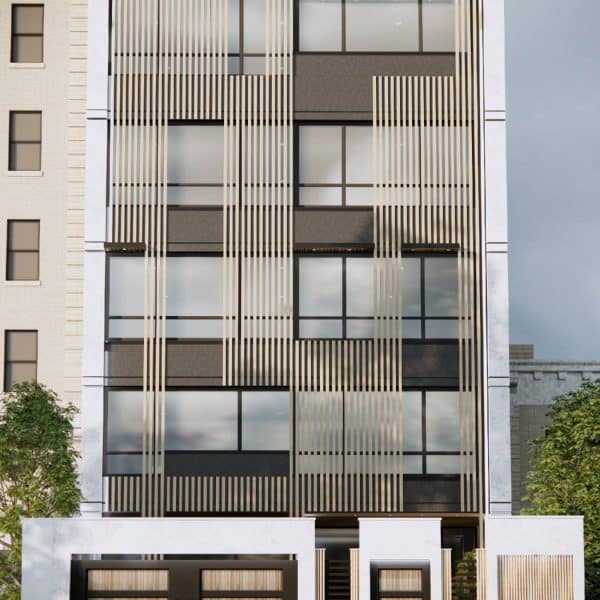
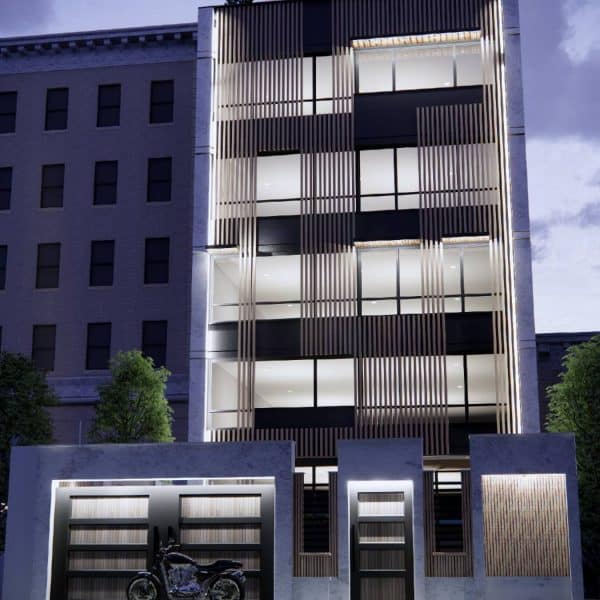
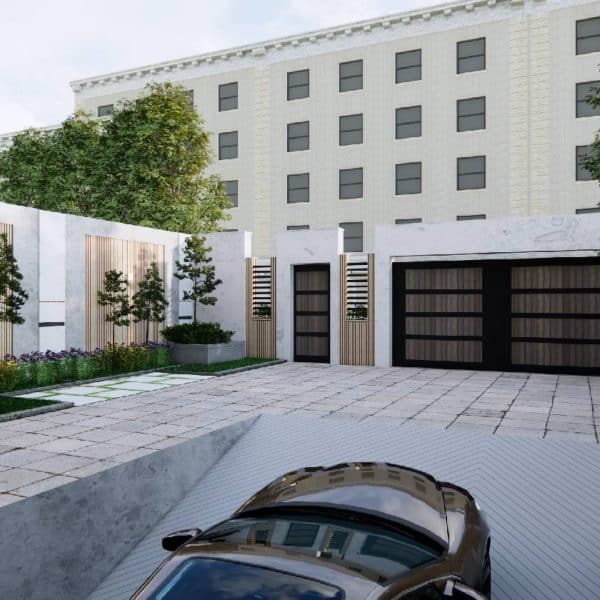
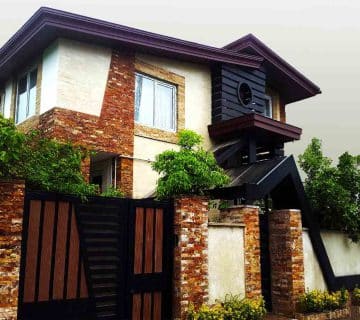
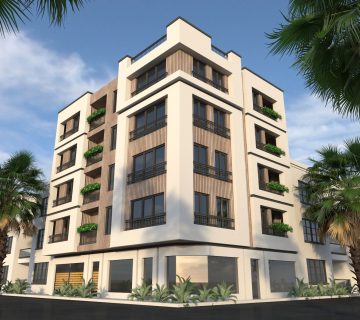
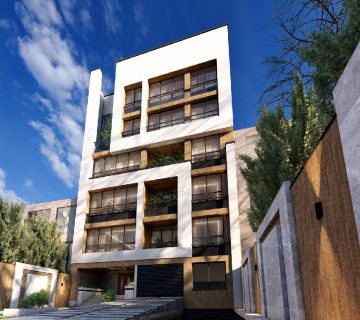
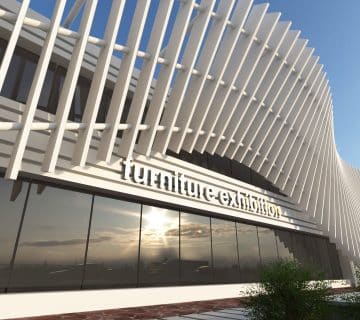
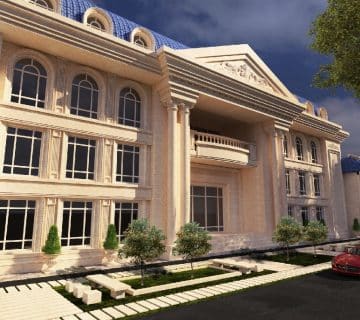
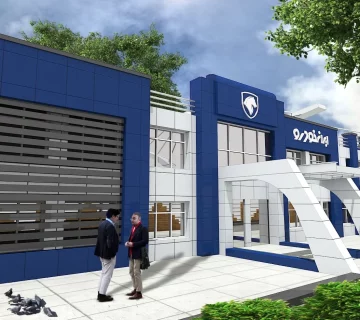
No comments yet