Pardis Technology Park, Parcels 131, 132, and 135
Pardis Technology Park is the largest technology park in the country, hosting over 400 knowledge-based companies. The park was inaugurated in 2001. As previously mentioned, Arian MahdeKavosh Engineering Consultants is proud to be a member of the vendor list of designers for the technology park, actively contributing to this complex. Our team has successfully completed and operationalized six projects within this park to date. The Kavosh Administrative Building is an example of Arian MahdeKavosh’s successful projects in Pardis Technology Park. Here, we will discuss the necessary details regarding Arian MahdeKavosh’s services in supervising the construction and execution of administrative complexes in parcels 131, 132, and 135 of Pardis Technology Park.
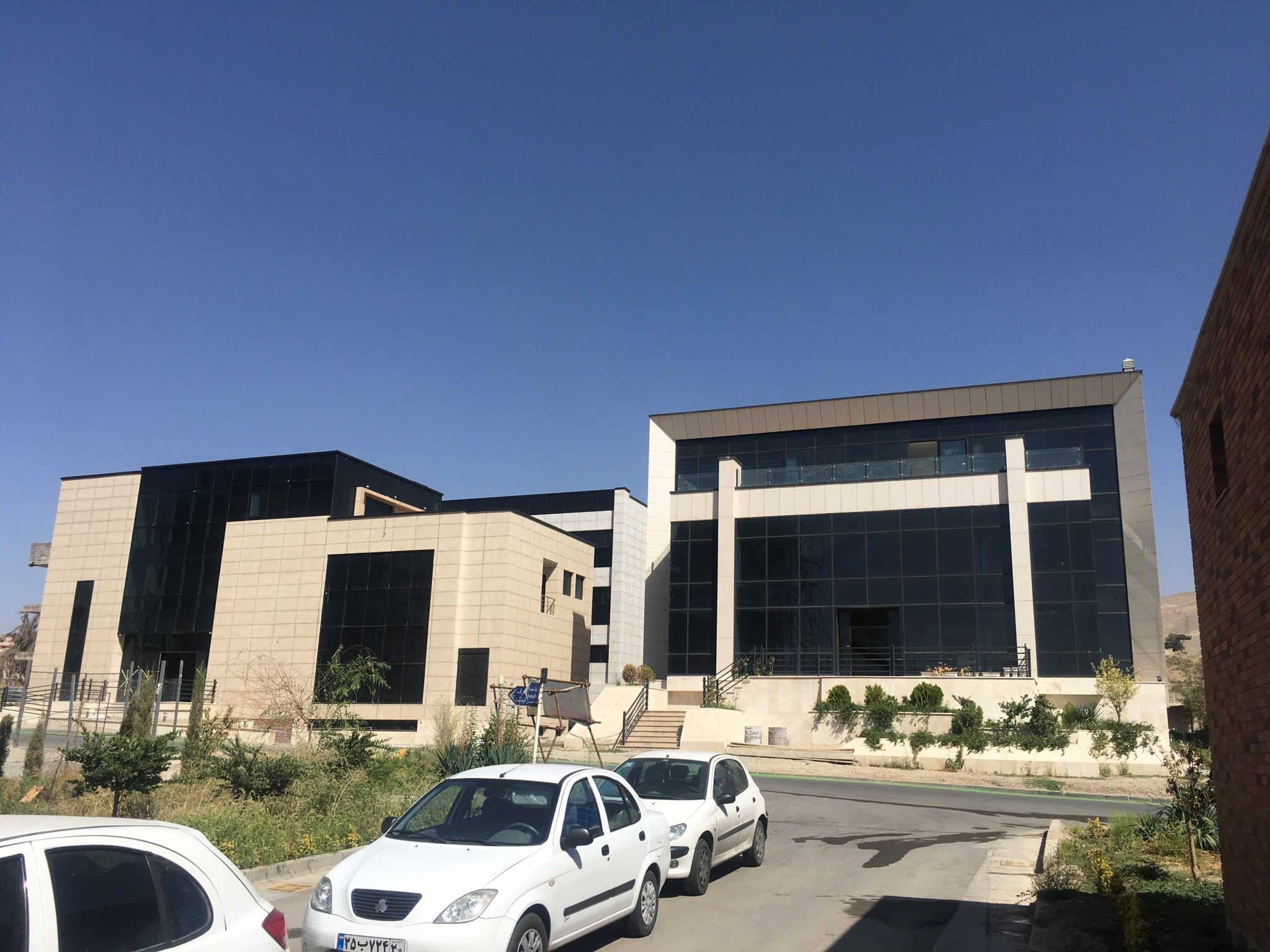
Usage
The administrative buildings of parcels 131, 132, and 135 are located adjacent to each other and, therefore, have similar facade and interior designs. All three administrative complexes feature open office spaces and complete administrative areas, large restaurants and dining halls, and spacious, private terraces on the upper floors. The ground floor of these administrative buildings is designed for lobby use. The ground floor, similar to the Kavosh Administrative Building, can be utilized both separately and, if necessary, in conjunction with the upper floor offices. The first and second floors of this complex consist of administrative units with open floor plans.
Parcel 131
Parcel 132
Facade Design of Pardis Technology Park Administrative Building
The construction system in technology parks is very luxurious and modern. Administrative buildings in this park are designed and then executed based on the latest global architectural achievements. For this reason, a dry facade system was used for the execution of the facades of administrative buildings in blocks 131, 132, and 135 of the technology park. In some parts of the project execution where it was necessary, a mortar facade was used. The materials used in the facade of the administrative buildings in this section are dry ceramics and curtain wall windows. In these projects, according to the construction regulations in technology parks, elevators were executed in a Roomless and room-less form. Based on the construction regulations of technology parks, there should be no walls around the administrative building, and the accesses are defined in a villa-style.
During contraction photos
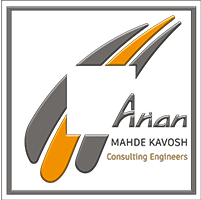

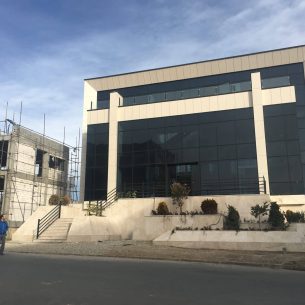
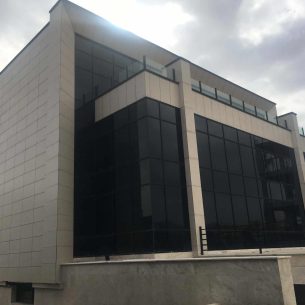
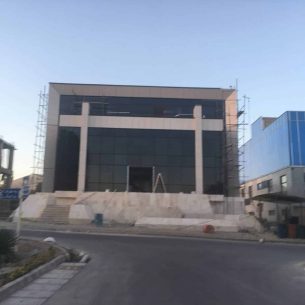
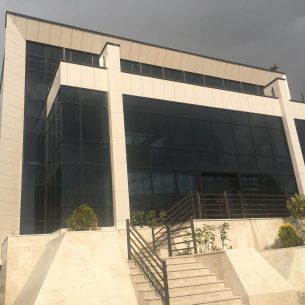
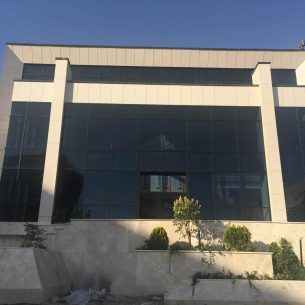
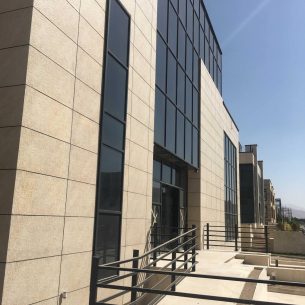
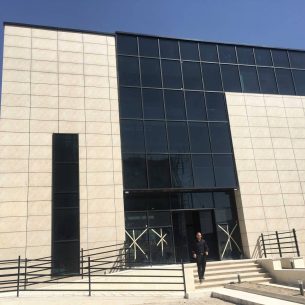
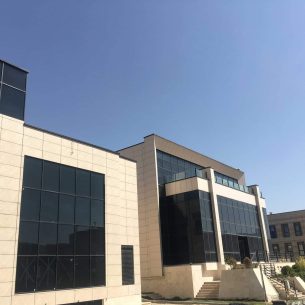
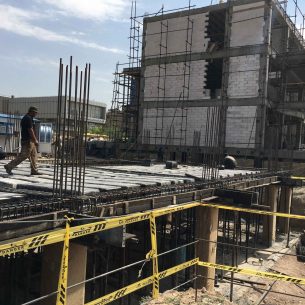
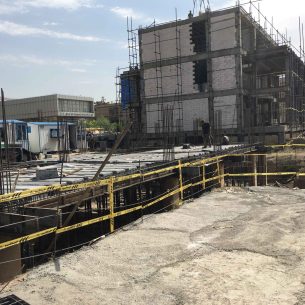
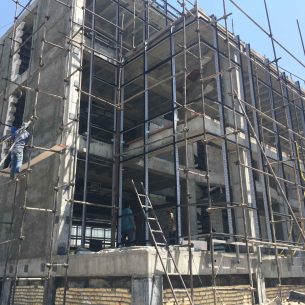
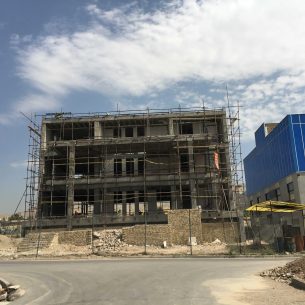
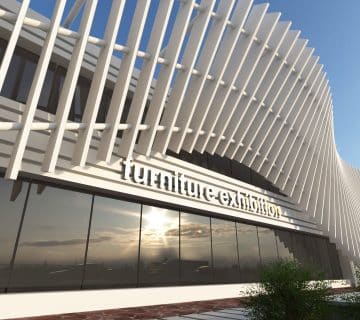
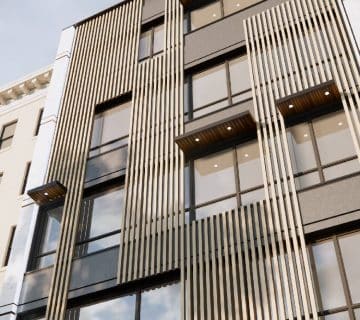
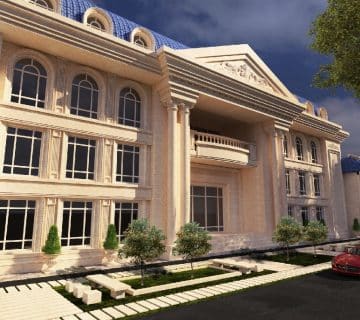
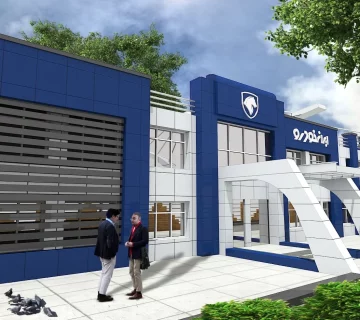
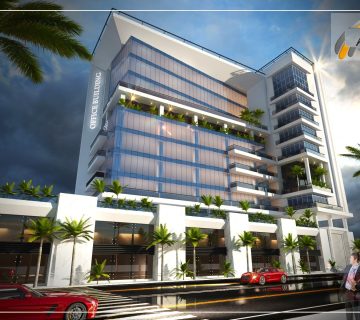
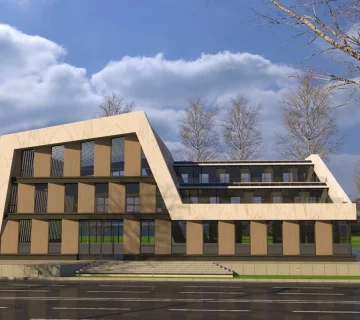
No comments yet