Residential Facade Project on Nilgoon Street
The residential facade project on Nilgoon Street, owned by Mr. Bayat, is located in District 3 of Tehran, Jolfa. This building comprises five single-unit residential floors. Our team was entrusted with this project in 1400 (2021). In addition to exterior design, we also handled the interior design for Mr. Bayat’s residential project. The land area for this project is 280 square meters, and the actual construction area aligns with the 1430-square-meter architectural plans. The building consists of five single-unit floors, two basements, and a ground floor with common areas. The architectural style of this residential building is modern.
Notably, the facade design for this project was selected as the top facade by the city council in 1400. For the execution of the residential facade, we used materials such as brick and glass. Additionally, based on Mr. Bayat’s request, we designed a rooftop garden for this project. To explore more facade design projects by Arian MahdeKavosh Architectural Studio, visit the Facade Design page.
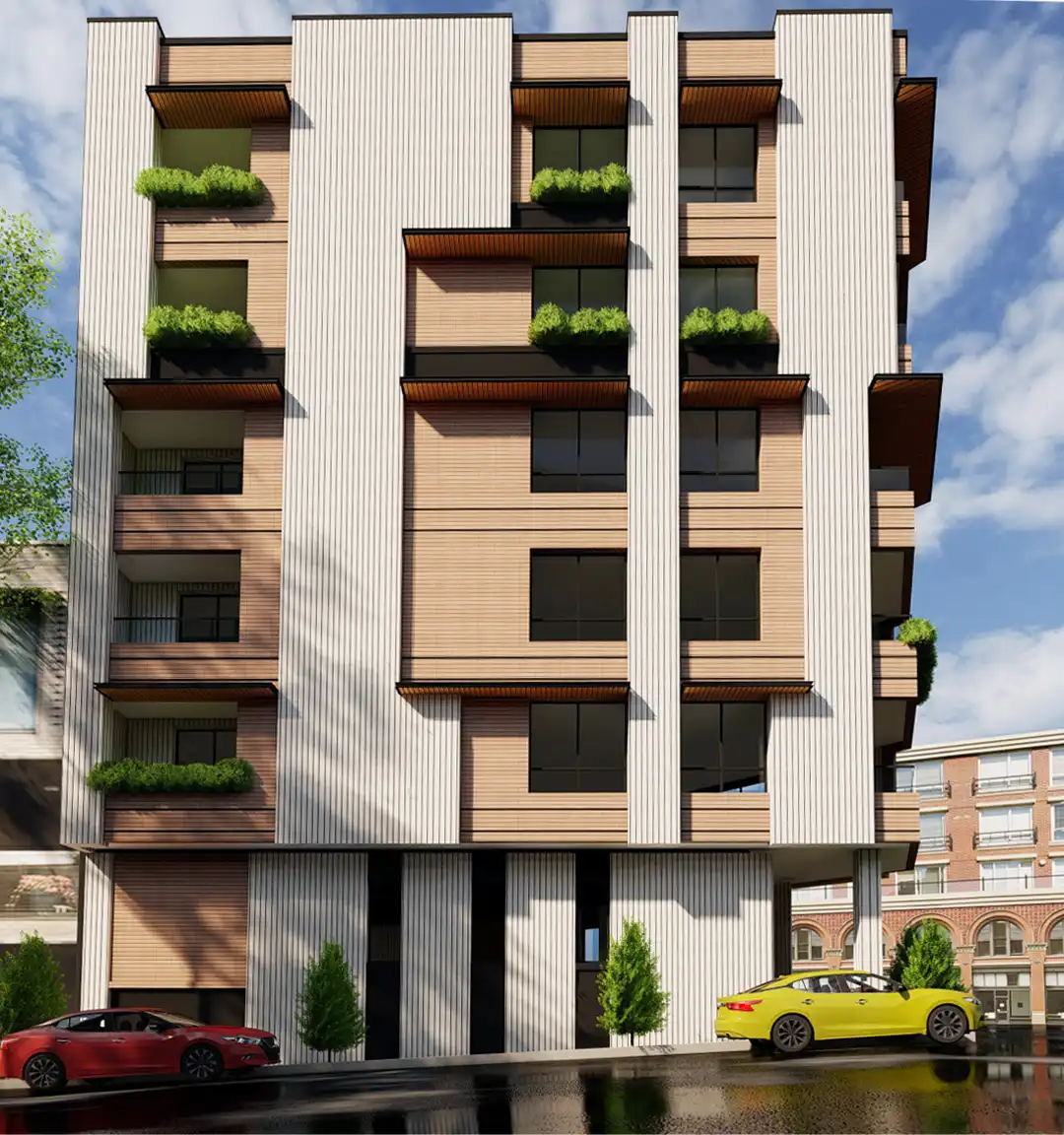


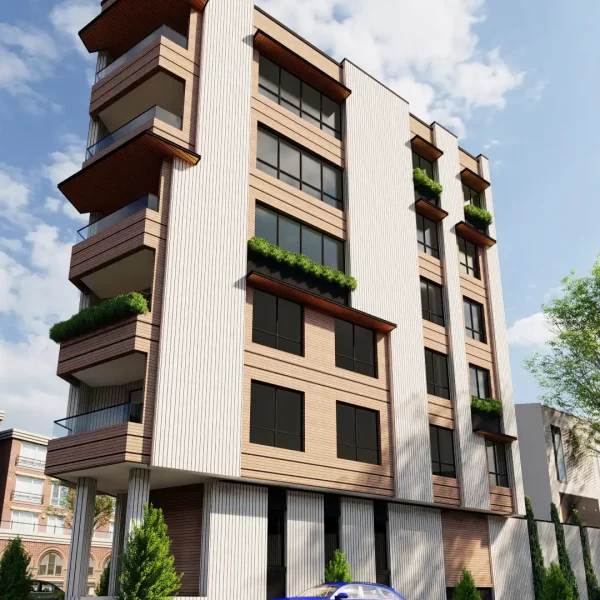
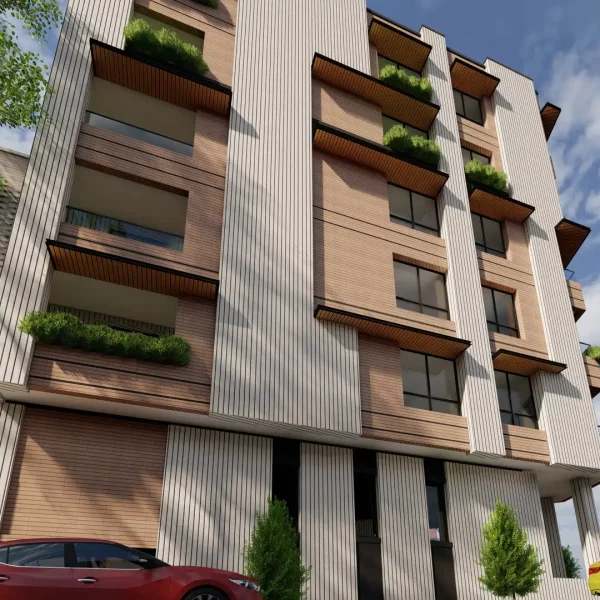
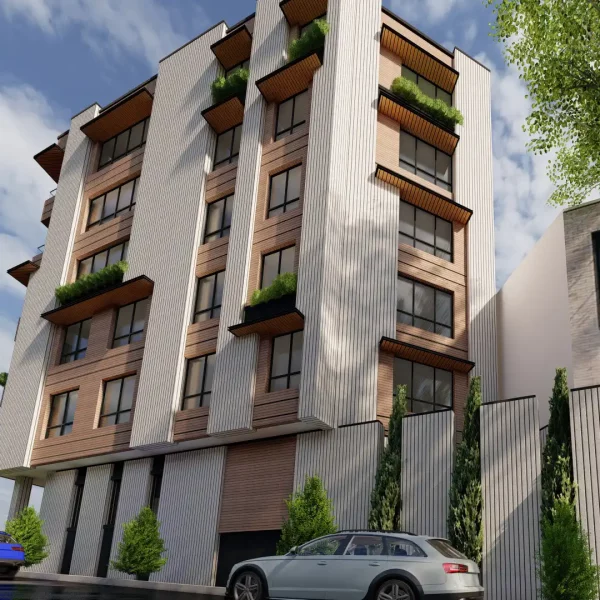
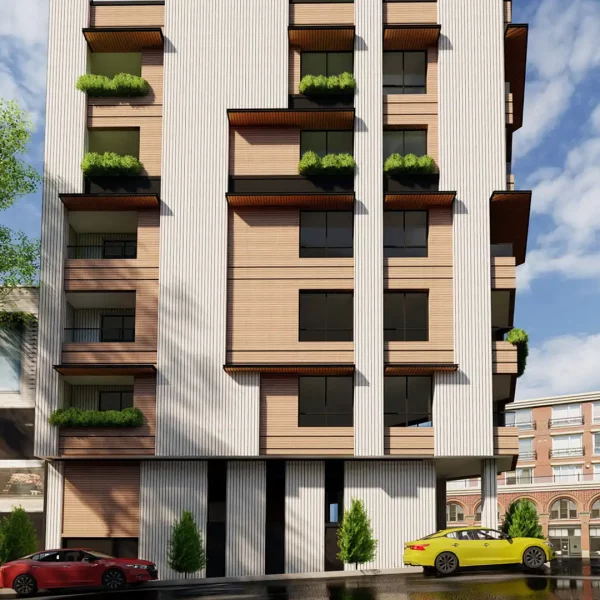
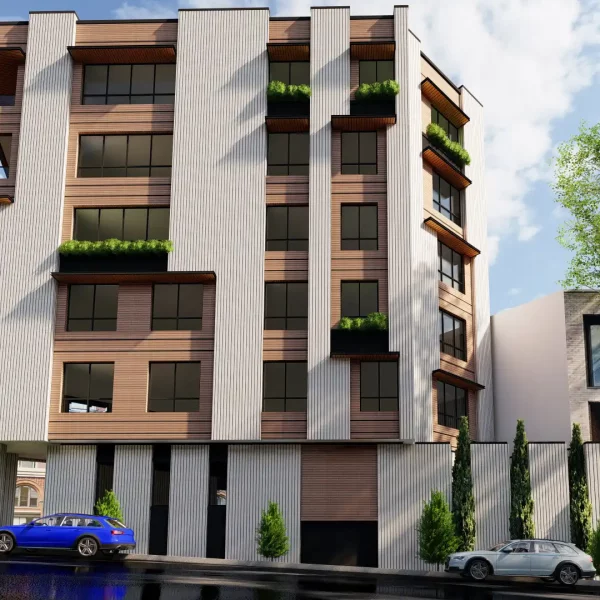
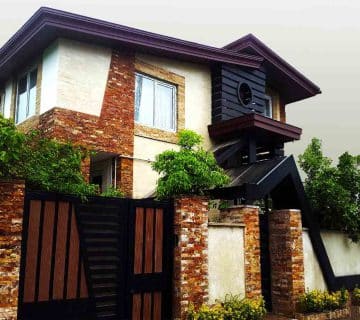
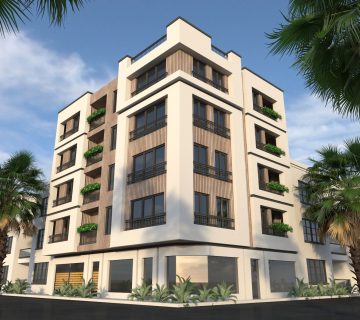
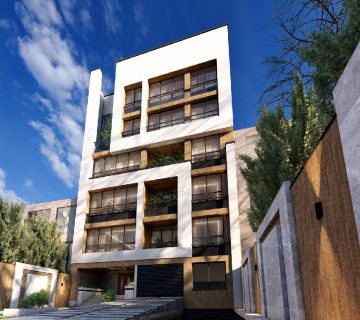
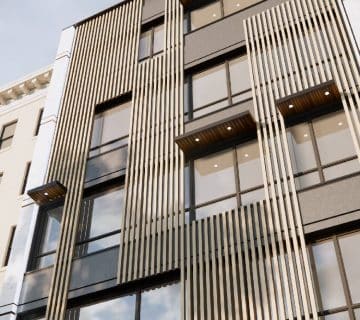
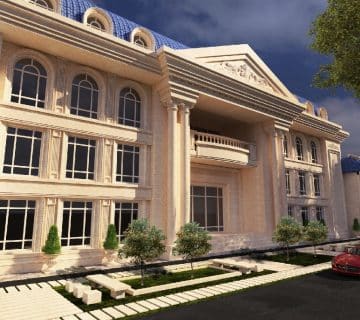
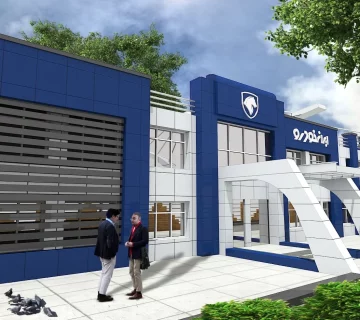
No comments yet