Simcopolymer Office Building Renovation
The Simcopolymer office building, spanning three floors with a foundation area of 890 square meters, is located at Haft-e Tir Square on Bahar Shiraz Street. The office building of the Simcopolymer factory was an old structure that underwent a redesign and renovation process tailored to the needs of the complex by Arian Mahdekavosh Company. Following the successful design project and operation of the Simcopolymer factory, the esteemed employer once again entrusted the renovation and execution of this complex’s office building to our team. The renovation of this project consists of four different design and execution phases, which will be elaborated on in the continuation of this article. It should be noted that the purpose of renovating this building was to increase the usable space for accommodating more employees and to modernize the old building to improve the working environment.
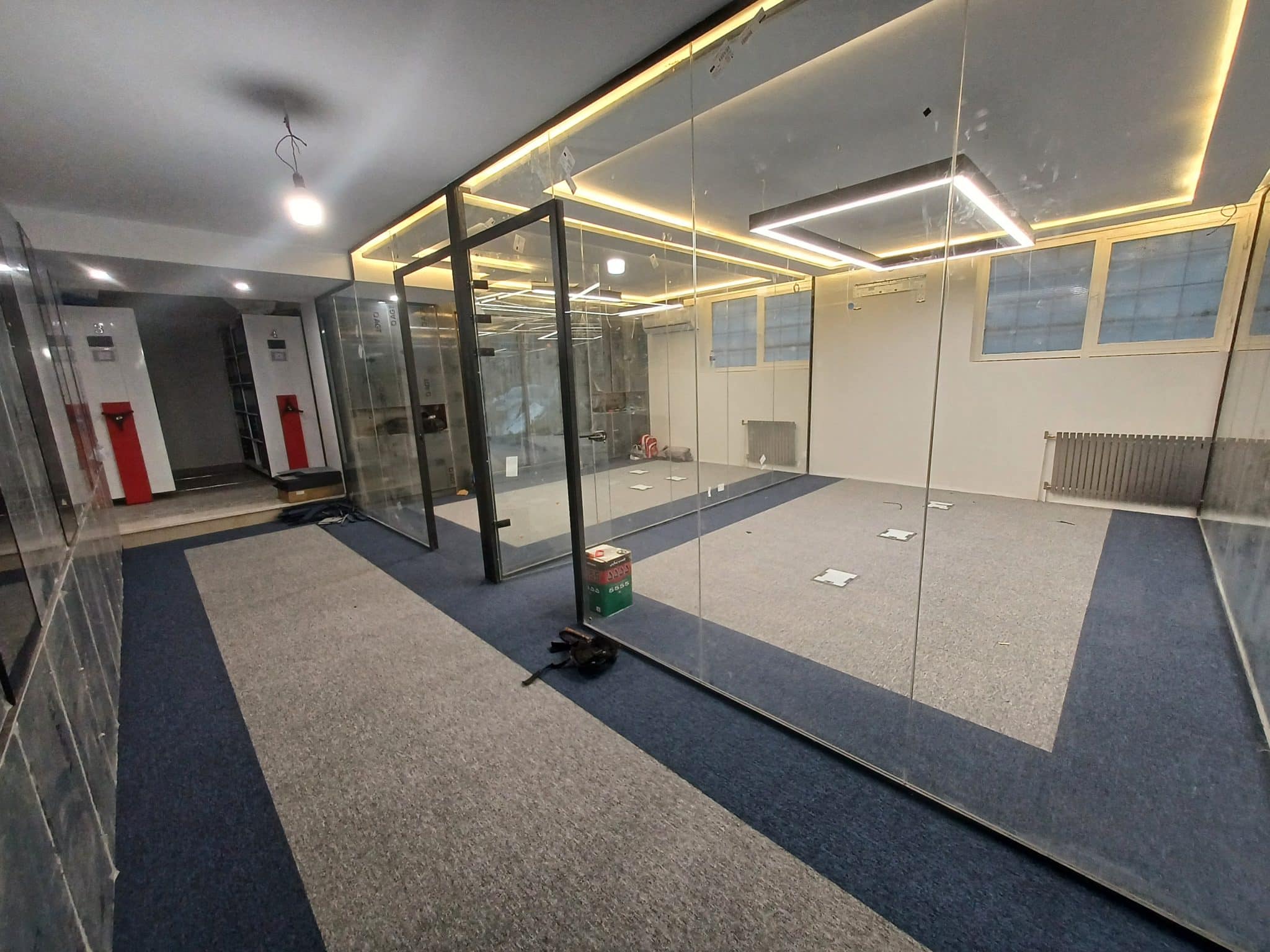
Simcopolymer Office Building Interior Design
The existing facilities in this building include a lobby, archives, administrative section, restrooms, pantry, meeting and management rooms, office hall, and dining area, all of which have been improved and altered during the renovation process. The style used in the renovation of this project is modern. Since Simcopolymer Company is active in the production of wires and cables, the office building’s renovation project utilized vertical lines with copper colors that evoke the appearance of wires and align with the company’s products. To maintain and harmonize with the brand identity, the office building’s design, similar to the Simcopolymer factory, employed dark and light grey colors in a modern style for the interior space. The interior design of this project featured office desks from the Jalise brand in a grey concrete pattern. All cabinets and cupboards were of the AGT brand, top-grade, and the ceramics used in the interior were all from the Palermo brand.
Renovation of Parking and Office Building
In the first phase of the renovation project, the existing parking area, previously used as the complex’s dining area, was transformed into an office space. As a result of this change, the necessary office space for 21 new users was provided. Old partitions were removed, and sliding archives were relocated to the rear section of the building.
The office building’s walls, previously made of old windbreaker stones, were covered with drywall, and concrete-patterned slabs and blue linear lights were used in the renovation. The office cabinets designed for this project were executed in two sections and spanned the entire length. A special safe was custom-designed and implemented for the financial section of this project.
Spatial zoning was achieved using partitions, surrounded by rings and drywall strips. In the first phase, the existing pantry and restrooms were renovated, and an additional restroom was added. For the interior walls’ aesthetics, grey thermowall, copper-colored steel sheets, Palermo concrete-patterned slabs, and drywall were used. The office complex’s floor was covered with Dutch Vog carpet.
The sections related to the facilities and cabling of the complex were reviewed and neatly concealed behind the scenes to create a more pleasing space. The entrance ceiling was executed with linear lighting in a louvered style. The main entrance to the office building was changed to an electronic door with a sensor.
Renovation of Simcopolymer Office Building Balcony
In the second phase of the renovation, the existing balcony of the Simcopolymer office building was redesigned. This project had a very large balcony that received a custom design. In this context, the balcony was framed, and the height of the parapet was increased using cement board. During the redesign, the balcony system was also executed in a dual-purpose sliding manner, meaning that this space could be used as both an office and a recreational area. The balcony ceiling was executed as a sliding glass roof, allowing it to be easily covered when needed. It is worth mentioning that as a result of this renovation, the electrical and network infrastructure of the complex was completely changed.
Renovation of Basement and Backyard
The third phase of the project pertained to the renovation of the office building’s basement. The existing shelves in this section were removed. A server room was implemented at the end of the space, and split air conditioning was used for climate control. Finally, the archive section that was previously located here was demolished and redesigned and implemented.
The fourth phase of the Simcopolymer office building renovation was dedicated to framing the backyard. Thermo-treated wood, resistant to heat and sunlight, was used in this section. A series of metal tanks that were in this area were all removed, and a dining area was designed for this part.


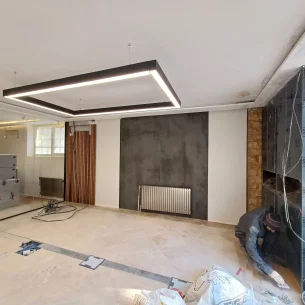
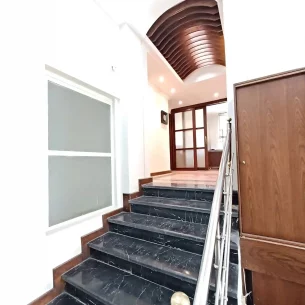
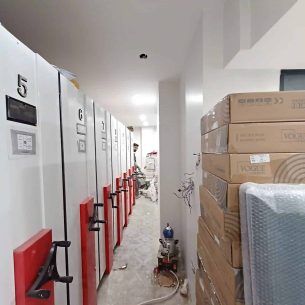
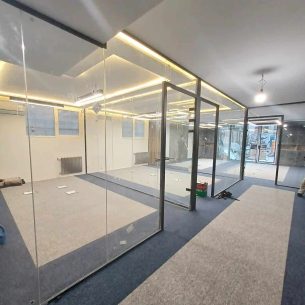
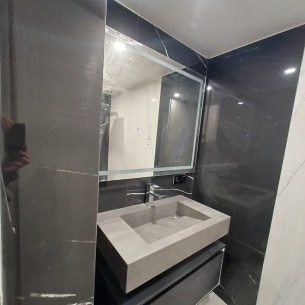
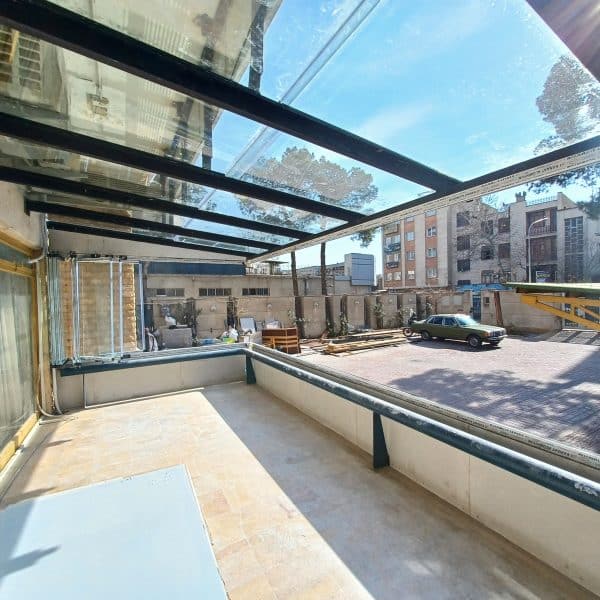
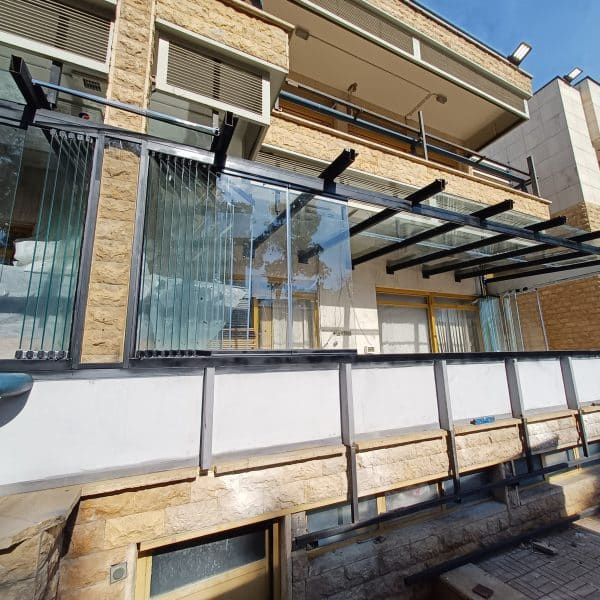
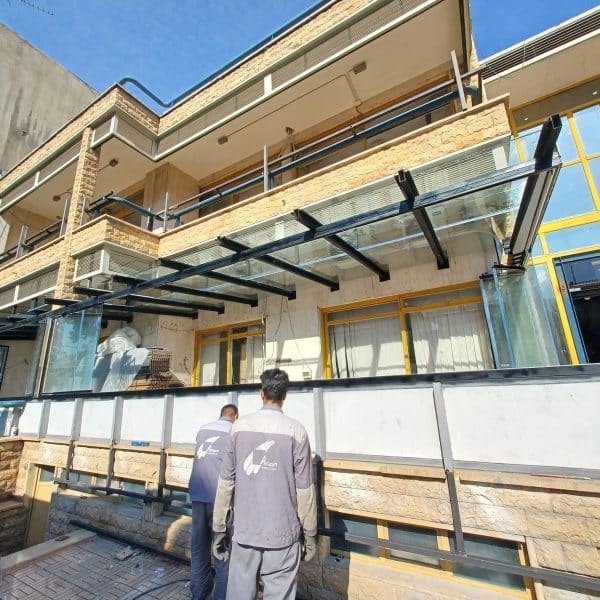
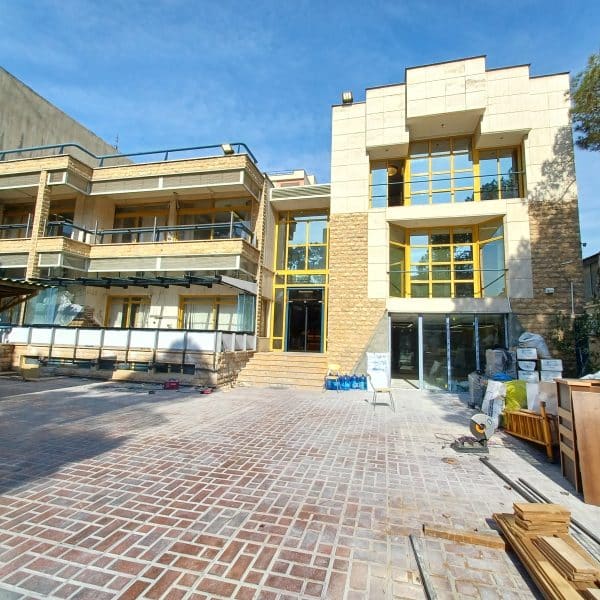
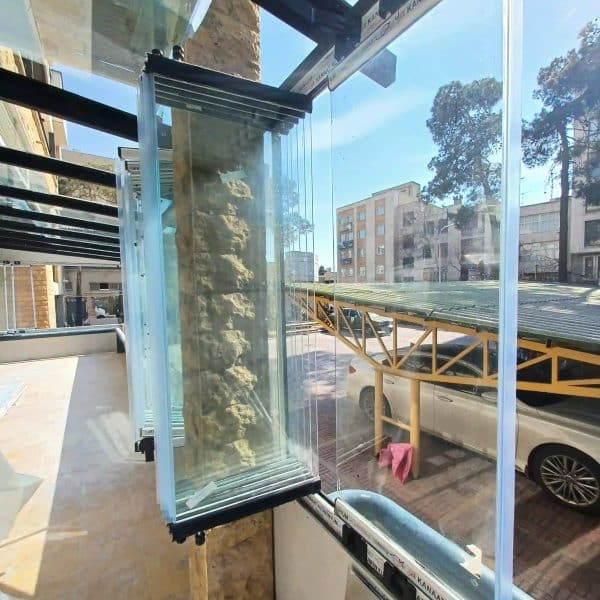
No comments yet