Ronias Villa, Nowshahr
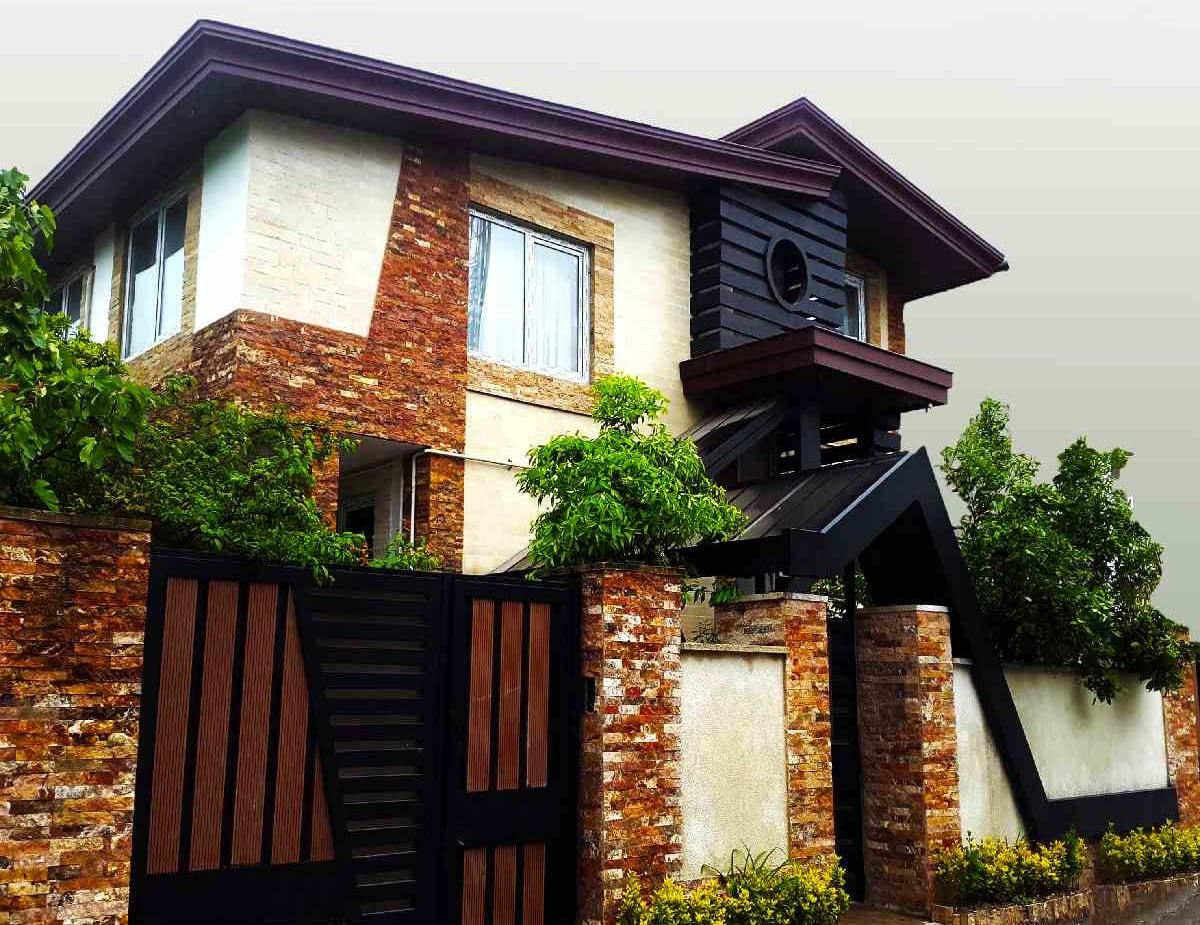
The renovation project of Ronias Villa in Nowshahr was designed and executed in 2013 on a 250-square-meter plot. Ronias Villa is located in the Homafaran Square area, one of the luxurious residential districts of Nowshahr, with easy access to the city center. The villa is 30 minutes from Namak Abrood, 20 minutes from Sisangan, and just five minutes from the sea. This two-story villa is equipped with all modern amenities and residential facilities. All engineering services, including the management of renovation sections, design, execution, and supervision of this villa, were provided by Arian MahdeKavosh Architecture Studio. The professional team at Arian MahdeKavosh offers comprehensive design and construction services for villas and villa complexes, including engineering, procurement, and execution of these projects.
Designing the Plan for the Villa in Nowshahr
The ground floor and first floor plans of this villa were redesigned and executed. The villa includes two residential floors and two parking spaces. The residential units come in two different types with areas of 110 and 120 square meters. The total land area of this project was 250 square meters, and the building’s total floor area was considered to be 290 square meters.
Renovation of the Villa in Nowshahr
The Ronias Villa building was already constructed, and its structure was in place. The client intended to demolish the existing villa and rebuild it from scratch. However, after evaluations by the Arian MahdeKavosh team, we suggested renovating the existing structure instead of demolishing it. The villa’s structure was very sturdy and had suitable American architectural bases. The columns in front of the villa’s entrance were initially thin, so they were reinforced and then covered with stone cladding. To reduce costs, the facade materials were left untouched and only framed with new stone cladding.
Design and Construction of the Villa in Nowshahr
During the renovation of the villa in Nowshahr, the previous windows were replaced with UPVC ones. The entrance doors were not replaced but were modified to give a modern look. The existing stairs were without railings and dangerous, so railings were added. The second floor of the villa includes a living room, kitchen, a mezzanine, and two bedrooms. The stairs leading from the first to the second floor caused headroom issues on the first floor, which were resolved. These stairs were located at the entrance and occupied a lot of space. In the new design, the direction of the stairs was changed, creating more space at the entrance.
Villa Facade Design
As mentioned earlier, to reduce costs, the facade materials were left untouched and only framed with new stone cladding. Since the area experiences heavy rainfall, the access path from the entrance to the villa’s yard was covered. This measure ensures that people using this path do not get wet during rain, and the stairs remain dry. During the facade redesign, the existing stone cladding was used for framing. There was no pedestrian entrance to the villa, so a pedestrian gate was added during the redesign. During the renovation of the villa in Nowshahr, a terrace was also designed and executed on the upper floor, which also serves as a carport.
Interior Design of the Villa in Nowshahr
In the interior design of this villa, frames with wooden panels were used. The areas not covered by wooden panels were repainted. During the renovation of the villa in Nowshahr, the stairs and internal space issues were resolved, and the headroom issues of the stairs were fixed. Using the available materials from the demolished stairs, a fireplace was designed and executed.


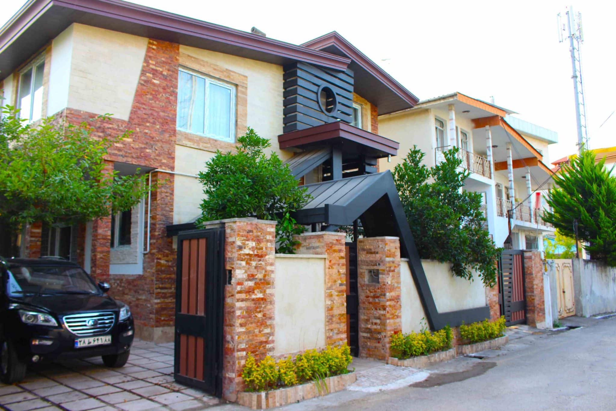
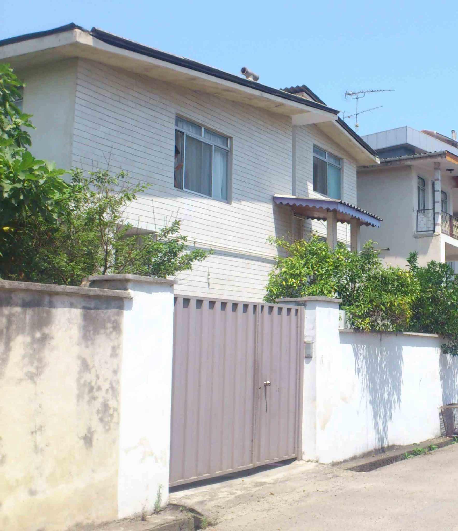
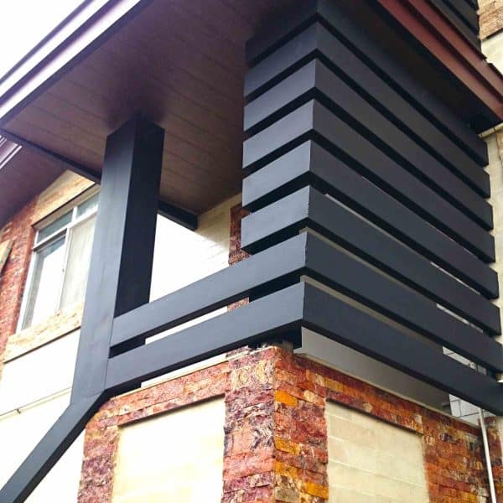
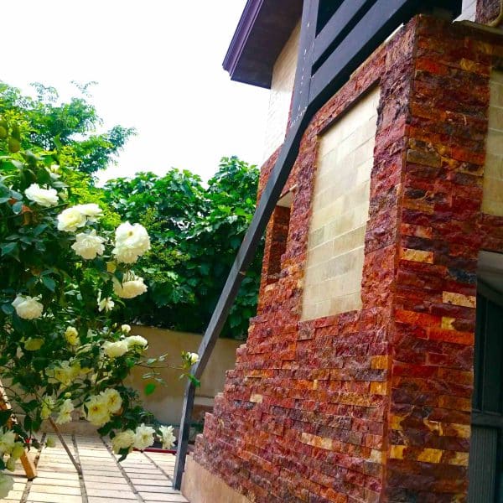
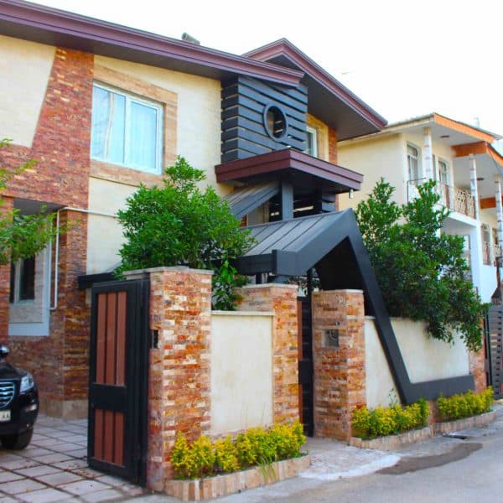
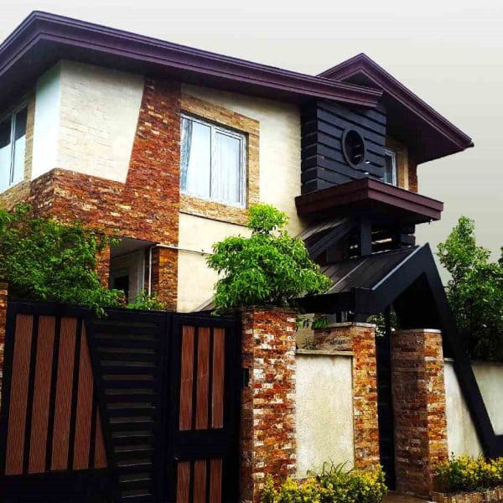
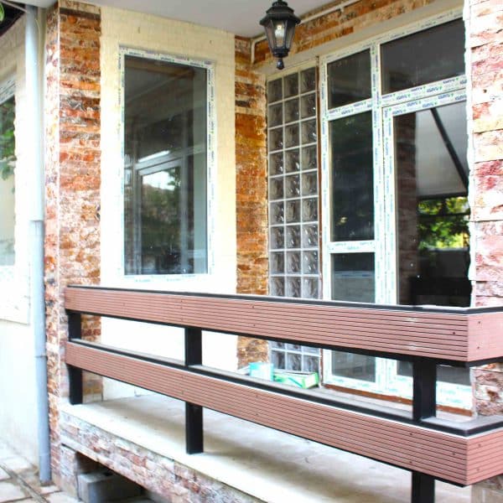
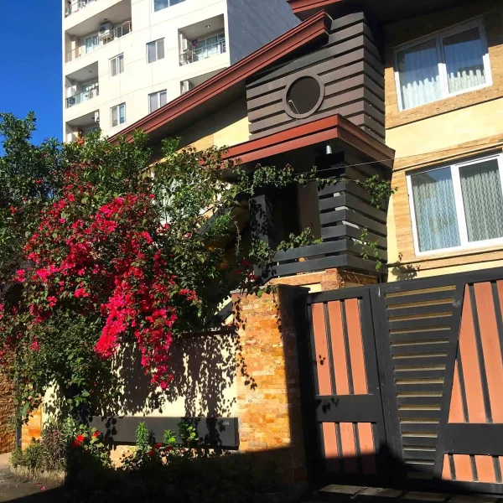
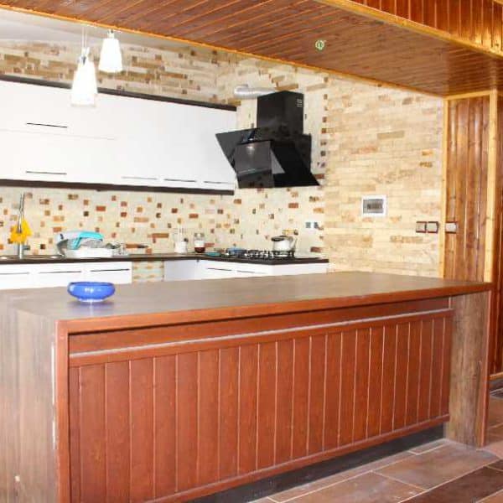
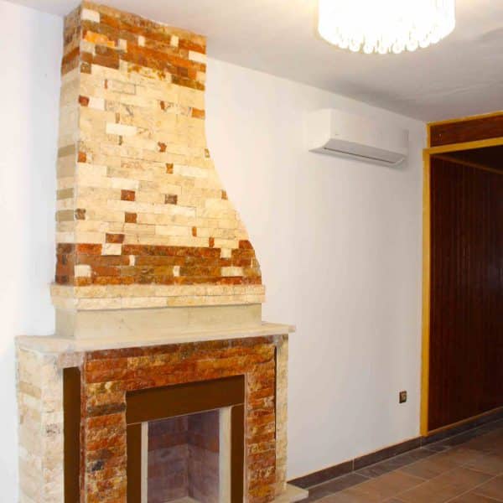
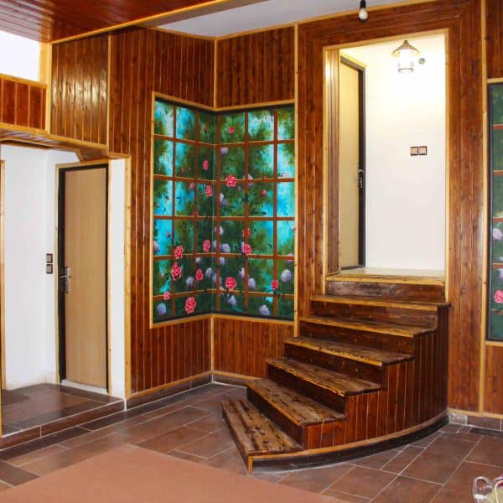
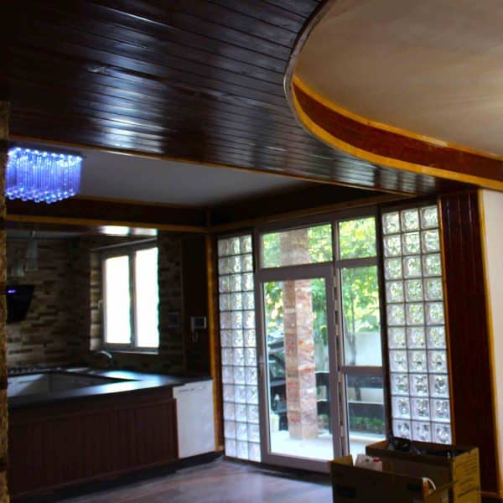
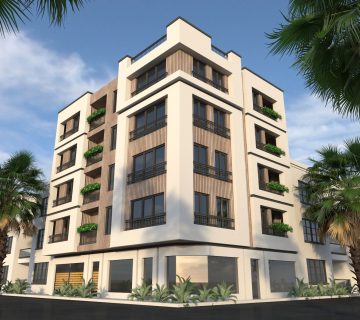
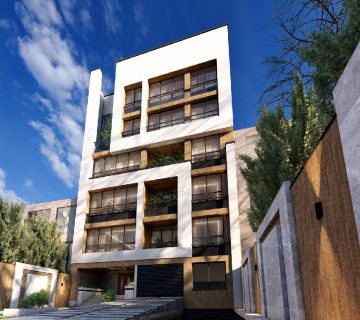
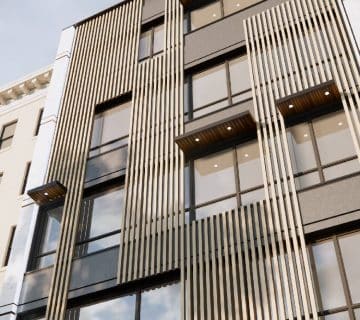
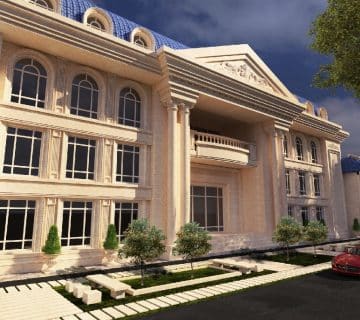
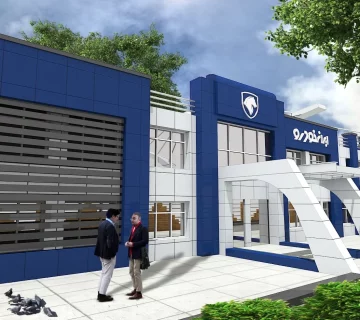
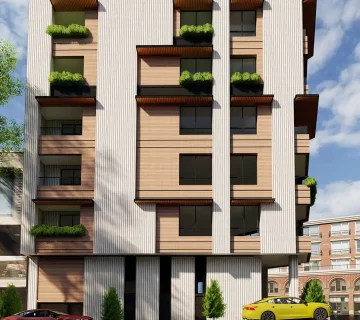
No comments yet