Dogam factory facade design and implementation
The project of designing and building the Dogam (Persian for two steps) factory in the industrial town of Qarchak (located in Varamin) began in 2018. Dogam factory is a subsidiary of the Italian R&W brand, which works in the field of leather shoes. the workshop of this complex is in the city of Jajrood. the employer of the project ordered Arian MahdeKavosh for the redesign and design of the facade and the implementation of the factory. Design and implementation of the facade of the factory, the re-design of the interior architecture of the office building, was carried out by Arian MahdeKavosh consulting engineers.
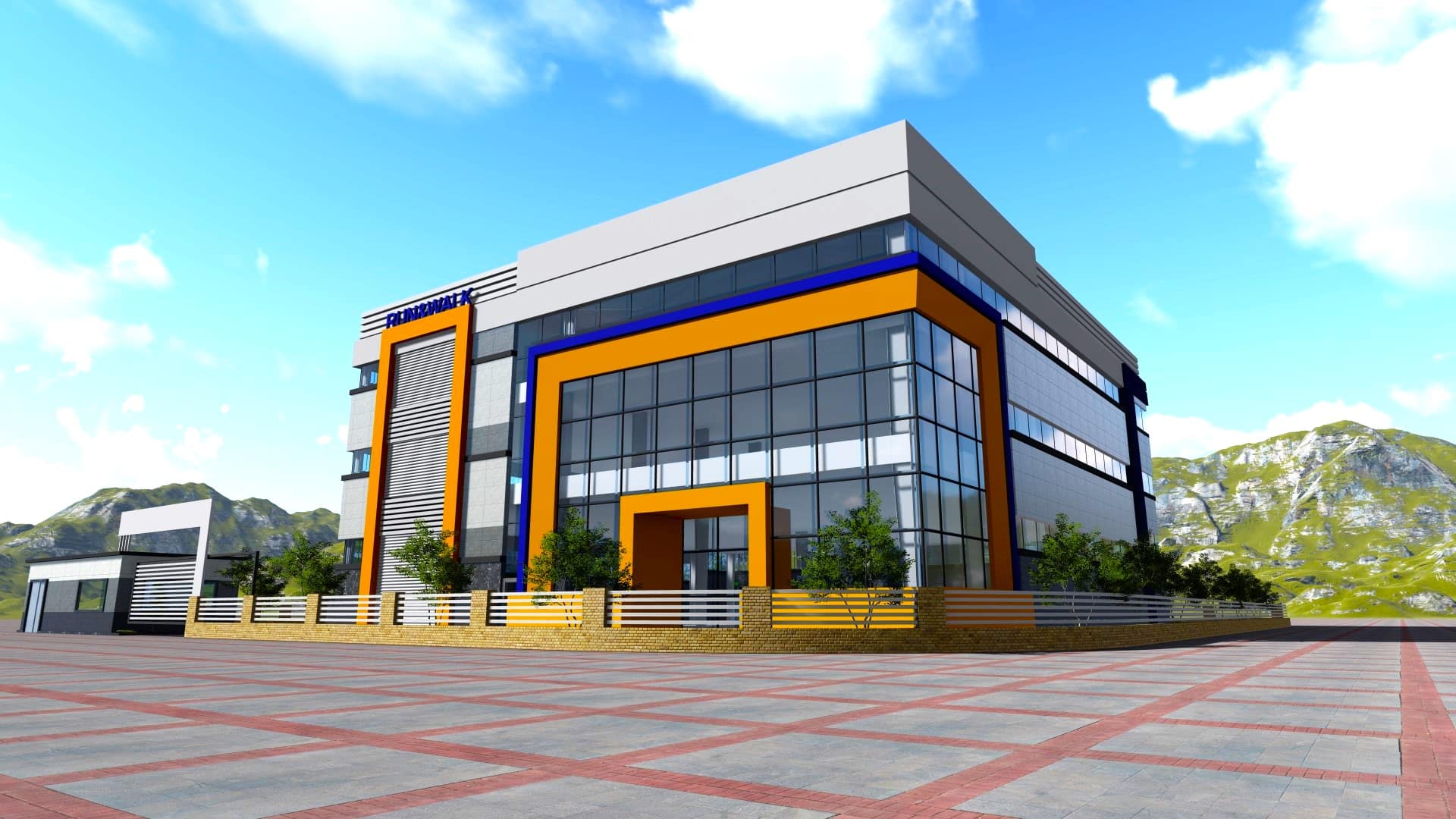
Factory site specifications
Following an assessment of the site’s condition and the acquisition of maps, an initial survey was conducted. Despite significant constraints, the interior space was redesigned at the behest of the employer. The improvement of existing spaces also ensued after preliminary observations and studies. In the design of the factory’s facade, it is imperative to pay attention to factors such as ventilation, light, climate, and weather. Consequently, the climatic and weather characteristics of the Qarchak region were considered. Based on the information obtained from the site visit, a series of design sketches were presented to the employer.
Use cases
The Dogam Factory has been designed and constructed as a large hall spanning three floors with a metal structure. Each floor covers an area of approximately 1700 square meters. The height of the floors in this building is 4.5 meters. Given the limited land area of the factory, the administrative building was positioned within the production hall’s premises. Two floors of this structure have been allocated for administrative use. The first floor includes the entrance lobby and exhibition area. Due to the considerable height of the first floor, a mezzanine was designed for it. A portion of the exhibition area was transferred to this mezzanine.
In the interior design of the administrative section of the factory, a suspension bridge was designed and implemented to facilitate better access to the exhibition hall. The central administrative section is located on the second floor of the complex and includes office space, management area, and a management suite.
Facade design of the production shed
The plant was originally built in the form of a shed and with a sloping roof. To cover the roof slope, we increased the height of the shelter and the walls so that the existing slope could be hidden behind these walls. Ultimately, the factory building took on the appearance of a stable geometric shape, resembling a cube. This geometric form visually conveys a sense of security and tranquility.
Dogam factory facade design
The Dogam company has two brand identity colors, blue and orange, which were used in the facade of the factory at the employer’s request. Another limitation we faced in designing the facade of this project was the pre-existing structure of the factory, which imposed restrictions on the redesign of the interior space and its appearance. For instance, the locations of windows and walls were fixed and unchangeable. The existing warehouse was constructed as a three-story building, which we generally do not recommend in our designs. The existing structure was built very heavily, which was an important point to consider in the facade design. Given this, the facade had to be designed in a way that would not significantly increase the weight of the structure.
Finally, due to these limitations, a series of alternatives were designed for the facade of the factory. in designing of the facade we tried to use neutral colors black and gray to create a better effect and contrast for the brand identity colors of the collection.
Facade materials
The factory facade was made of a combination of cement board, aluminum composite, glass and dry ceramics. Given that the building was shaped like a square of 40 by 40, the lighting of the complex was not well supplied. For this purpose, curtain wall windows were considered all around the production space of the complex. Due to the proper volume of Windows, we were able to use natural light in the production space and saved energy consumption. Since the factory office building was in the southern part of the site, we tried to make the facade design more recognizable.
In office building section, more windows used, and for the rest of the production space, the number of Windows was reduced to reduce damage considering production activities may cause windows to crack. At the same time, the maximum number of windows allowed for the design of the facade of this collection was considered.
The security building and the portal of the Dogam factory
As mentioned above, the clips system (FACADE-CLIP) was executed with the runners (aluminum profile parts). With a special design for the facade, the office section was distinguished specially. The overall shape of the office building of the complex was designed as a cube using two organizational colors and inspired from their shoe box. In this project, two types of handles, lever and button, were used for the windows. Curtain wall windows with beveled, frameless glass were installed. An internal flashing system was also mounted on the facade walls of this project. Ultimately, a guardhouse and the entrance gate of the Dogam shoe factory were designed by Arian Mahde Kavosh Architecture Studio. Due to cost reduction for the startup of the complex, the implementation of these two sections was included in the factory’s future development plan.


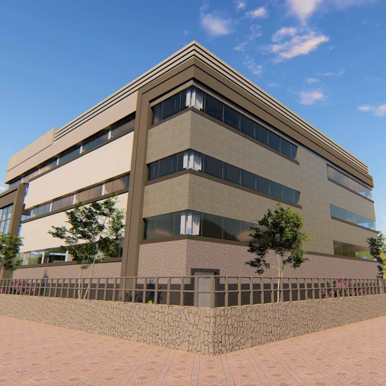
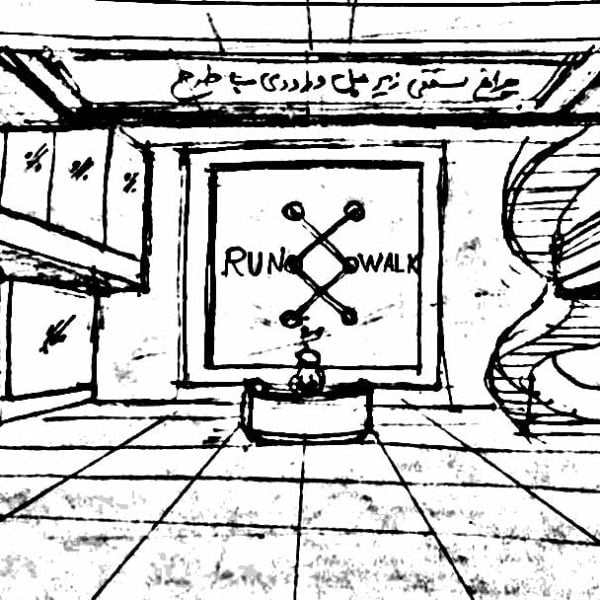
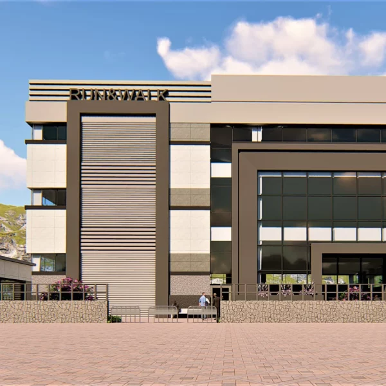
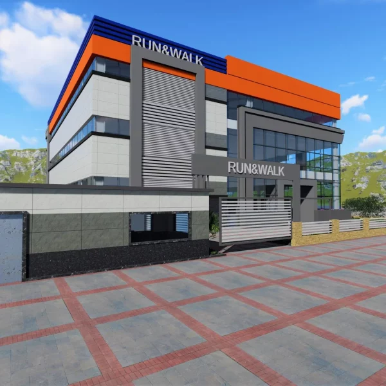
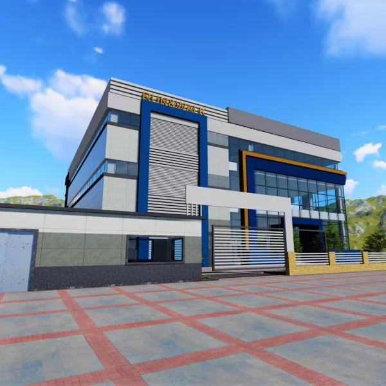
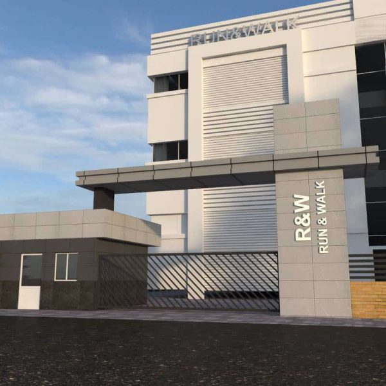
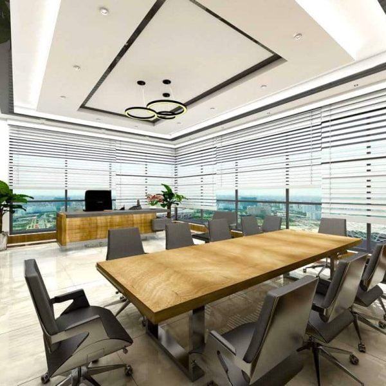
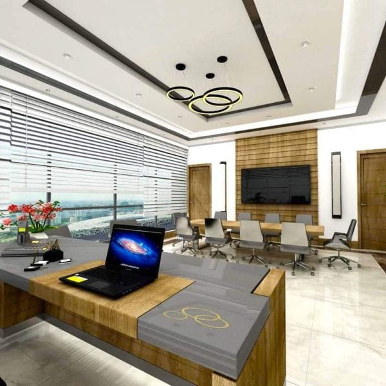
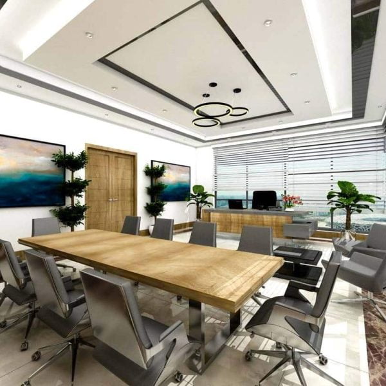
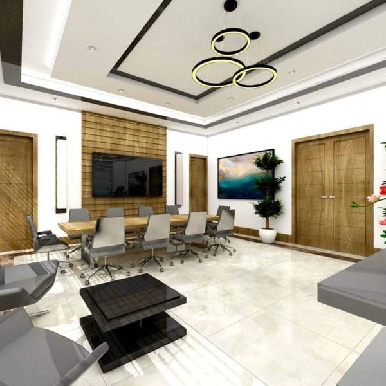
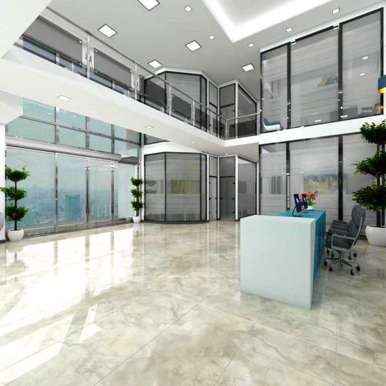
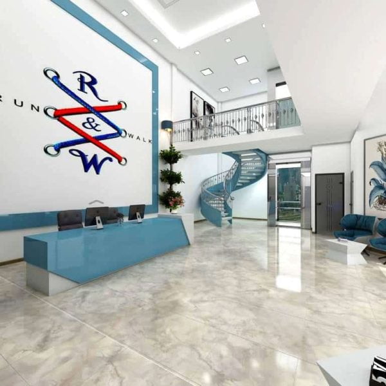
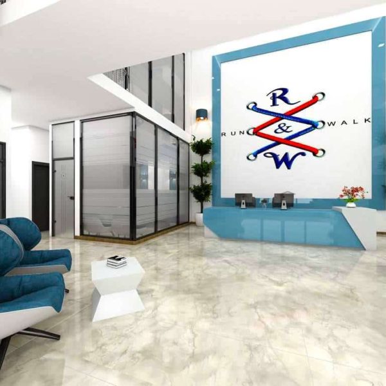
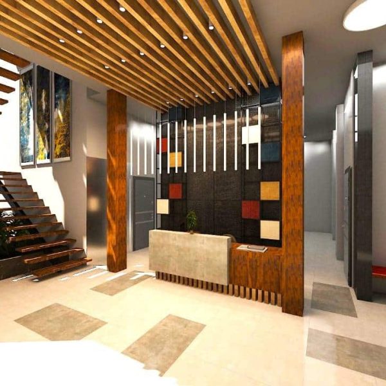
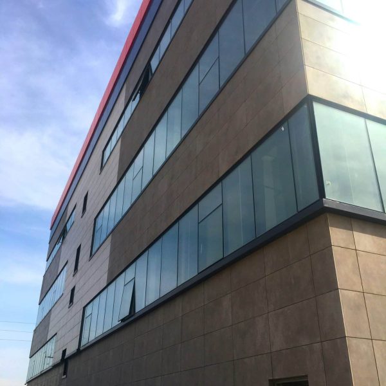
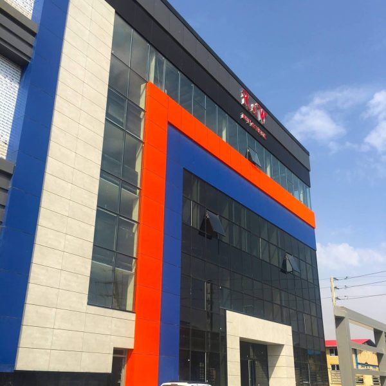
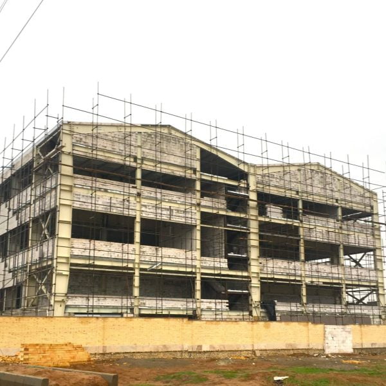
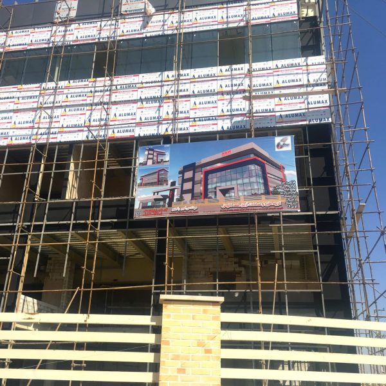
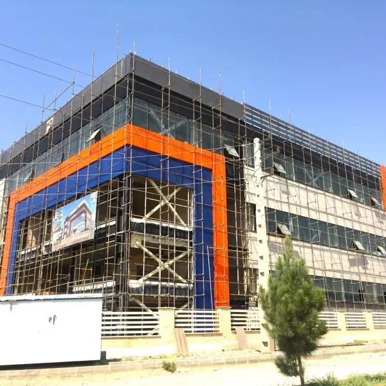
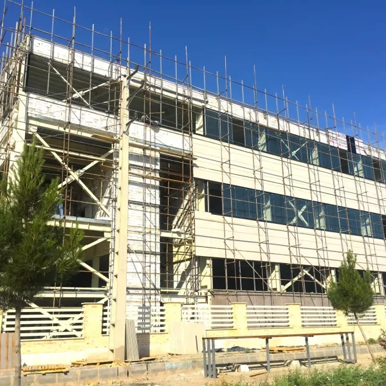
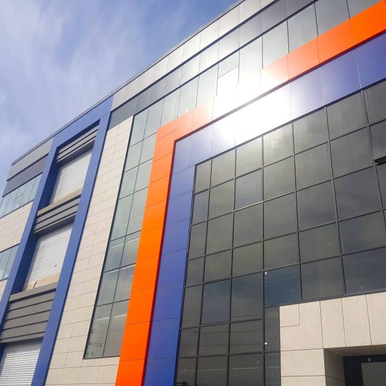
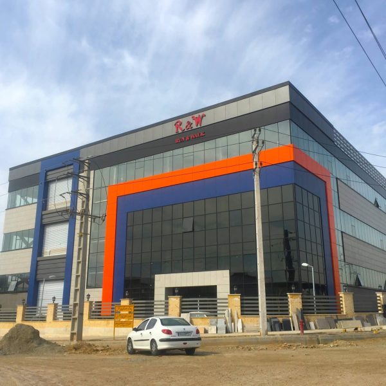
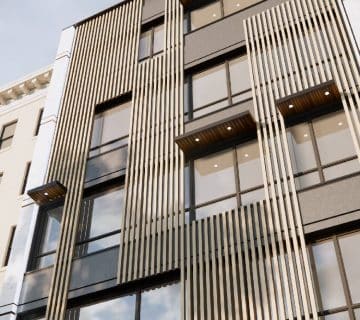
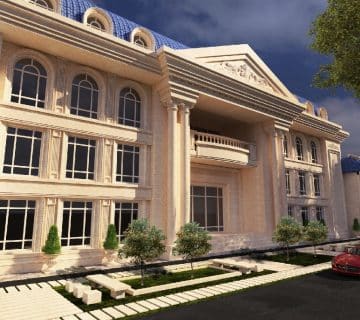
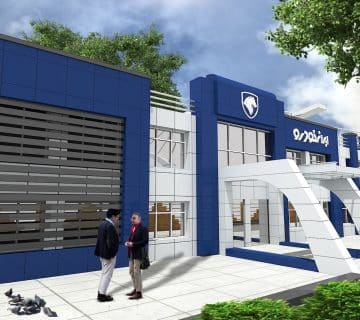
No comments yet