Interior Design of Aseh Tejarat Asia’s Administrative Factory
Aseh Tejarat Asia Trading Company stands as one of the largest manufacturers in the industrial refrigeration and air conditioning sector within the country. Located on an expansive site in the Kharazmi Industrial Town, it comprises various departments and subsidiary factories, each dedicated to producing and providing a unique service. The Arian Mahdekavosh team has contributed its expertise in the design and implementation of the construction and operational processes for all sections of this factory. The interior design of the factory within the Aseh Tejarat Asia complex highlights the project’s remarkable and distinctive features, crafted by the skilled architects of Arian Mahdekavosh. It is noteworthy that the construction process and the redesign of certain project sections were carried out by the Arian Mahdekavosh Engineering Consultants Company.
Aseh Tejarat Asia Factory Administrative Building
In the Interior Design of Aseh Tejarat Asia Factory, the administrative buildings are custom-designed in a modern industrial open office style. The factory ceilings are executed in a fully exposed design, meaning that all installations, including electrical trays, lights, take-off ducts, heating and cooling systems, ductwork, and cables, are visible and not covered. These elements are defined in the interior design of the administrative building with a black color coating. The meeting hall area is located within the administrative building and is executed with blue-colored steel sheets, creating a 15-20 centimeter level difference from the rest of the open office space.
Due to the use of a blue color theme and industrial design of the open office set, the administrative space related to the meeting hall is distinctly differentiated from other parts of the building. The administrative space of this factory is designed in a ‘house within a house’ style, meaning one room is situated within another. These rooms are executed as a series of suspended blue boxes in the middle of the administrative space, giving the administrative section of this factory a very modern and luxurious appearance. The corporate color of Aseh Tejarat, which is blue, is also utilized in the interior and administrative space design.
Interior Design of Aseh Tejarat Asia Factory
The esteemed architect of the condensing unit factory designed a very large hall for this project, with the primary goal of providing adequate lighting throughout the day and night. For this purpose, large curtain wall windows on the façade and longitudinal windows on the ceiling of the hall were used in the design. The interior designs of the hall, as well as the administrative sections of this complex, are executed in an exposed style and, in some areas, include drywall, iron sheets, and ceilings. Stretch metal sheets were also used in this project. One of the striking and special features of this project’s execution is the use of a one-piece exposed staircase, which we will introduce later.
One-Piece Exposed Staircase
Arian Mahdekavosh Company has the capability to execute one-piece exposed staircases in its projects. This staircase was also implemented in the Aseh Tejarat project and matched the corporate color of the Aseh Tejarat Aisa factory in blue. Ten-millimeter sheets were used in the railings and checker plate on the steps. The execution of the staircase in this project is so unique that after its completion, the esteemed employer changed all the staircases in the complex to this style.
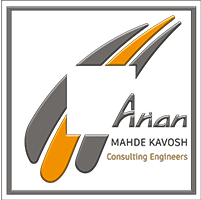

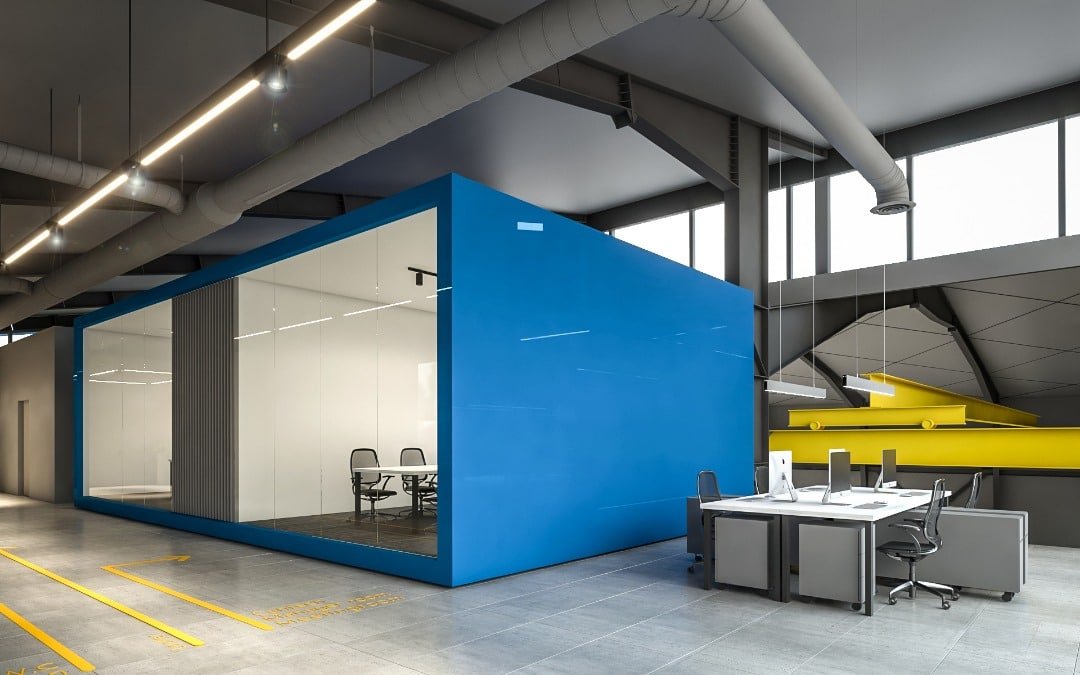
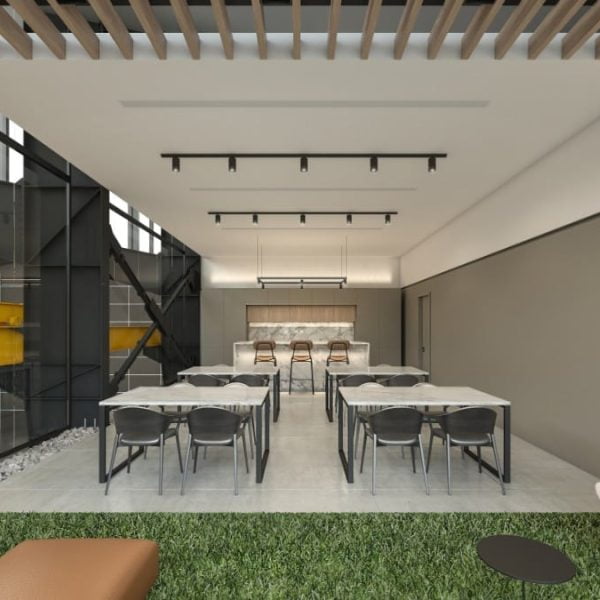
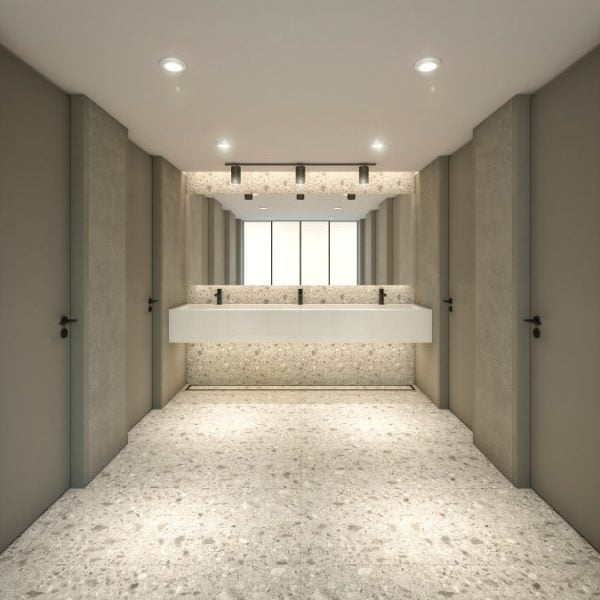
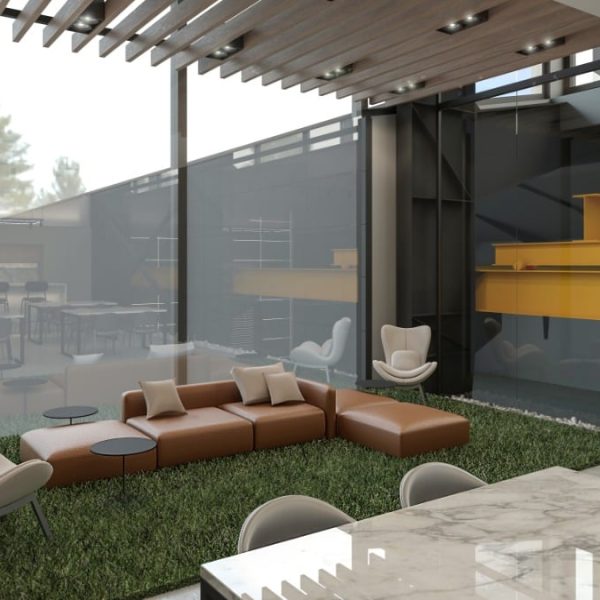
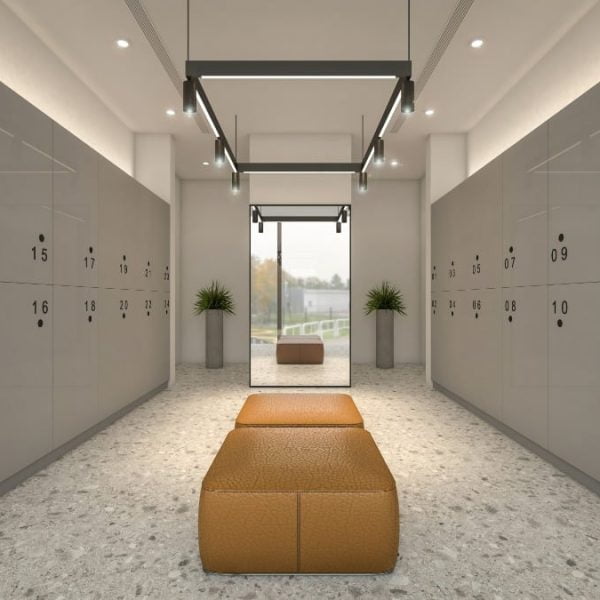
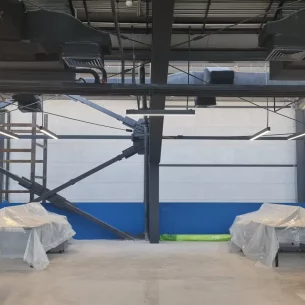
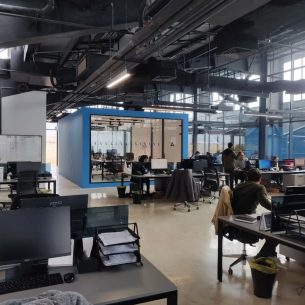
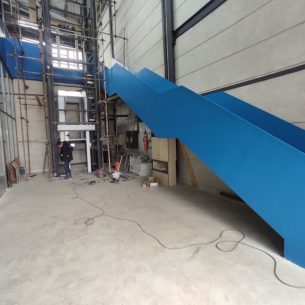
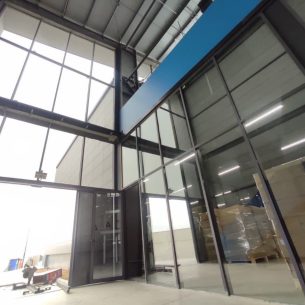
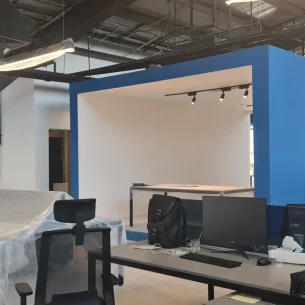
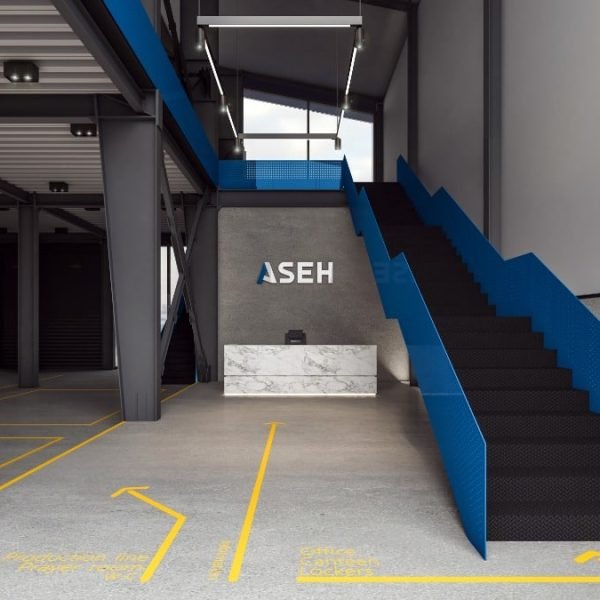
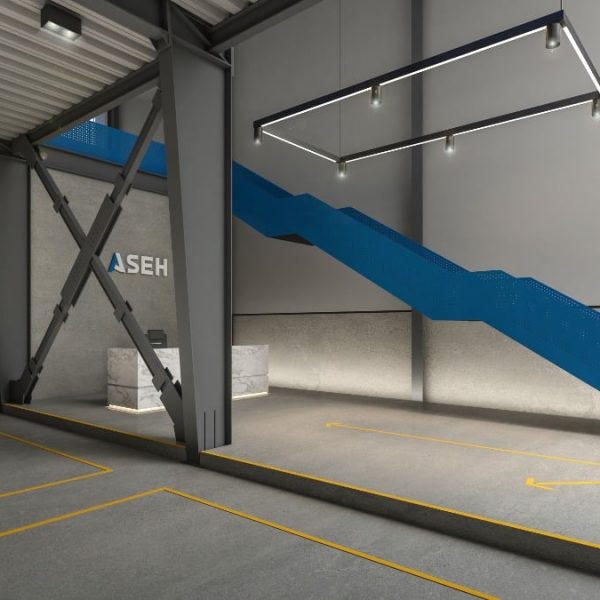
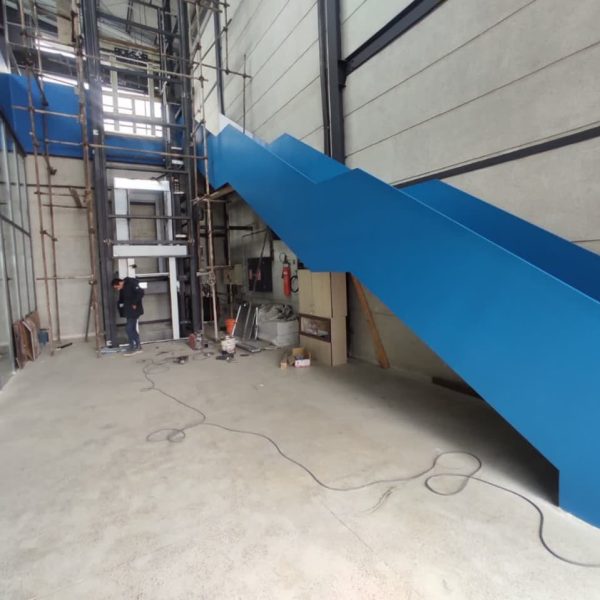
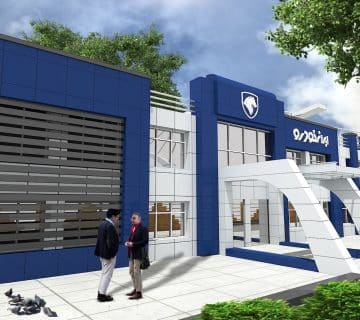
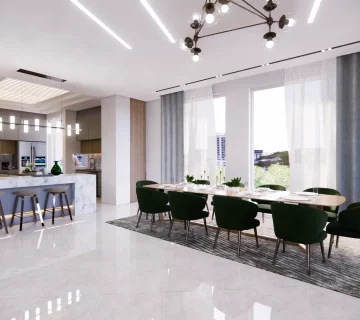
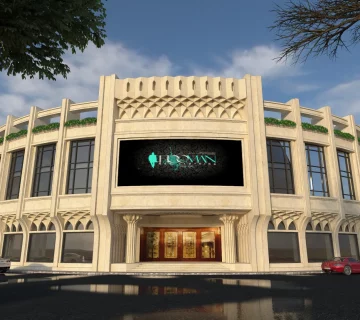
No comments yet