Mr. Bayat’s Residential Building
The interior design project for the residential building of our esteemed client, Mr. Bayat, is located on Nilgoon Street in District 3 of Tehran. This project is a 5-story residential building with an execution area of 1,430 square meters. Arian MahdeKavosh Consulting Engineers provided services for this project, including facade design, facade execution, and interior design. We have detailed the services related to the facade design and execution in a separate post. If you wish, you can view the designed facade for this project by clicking on the phrase “Nilgoon Residential Facade.”
The interior design style for this residential building, as requested by our esteemed client, is modern. Arian MahdeKavosh has successfully completed numerous residential building interior design projects. You can access our interior design projects through the relevant page.
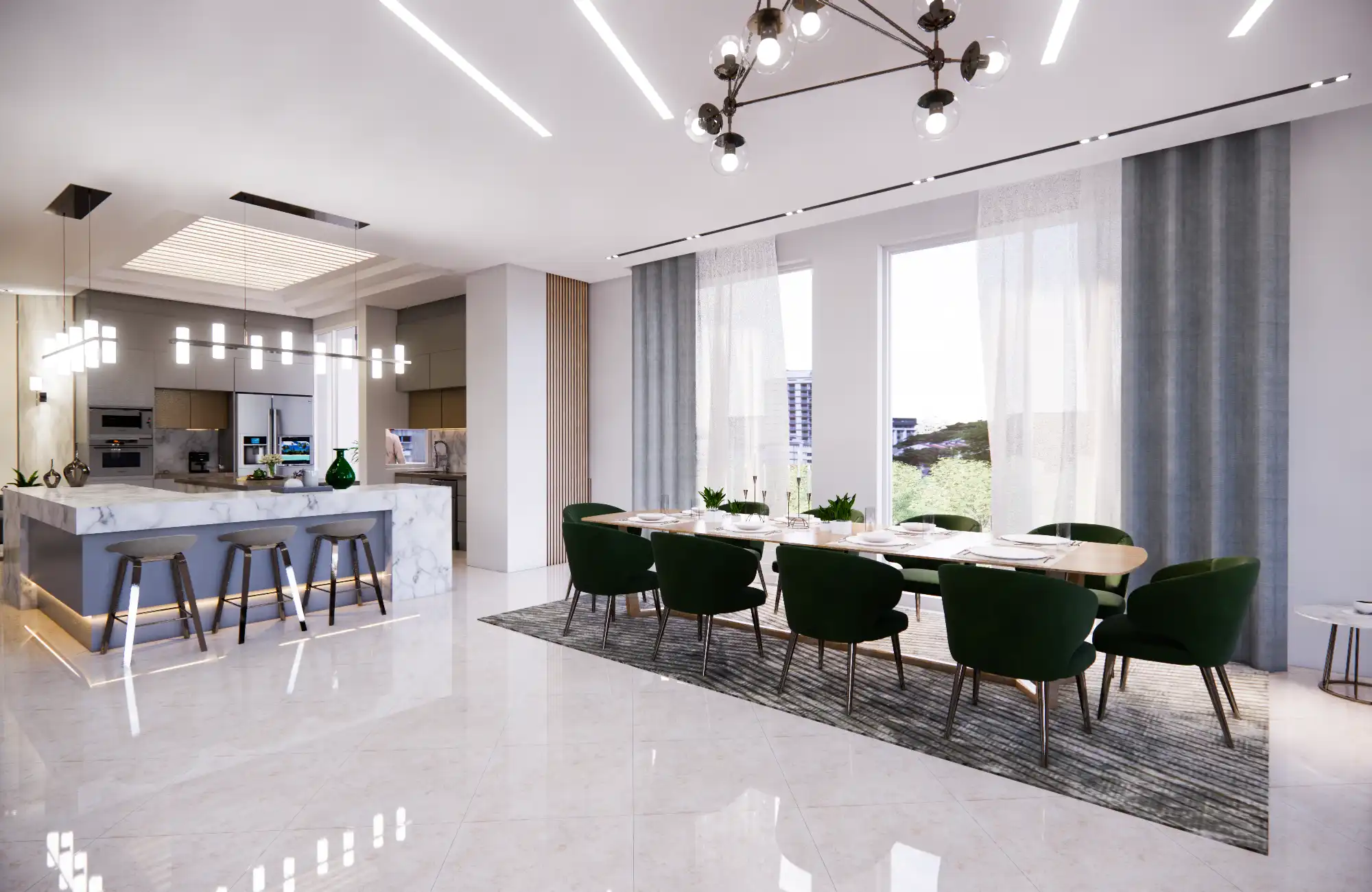
Kitchen Design of the Residential Building
In the execution of the kitchen for Mr. Bayat’s residential building, 100×100 nanopolished ceramic tiles from the Palermo brand were used for the flooring. The interior design style of this kitchen is modern, with a focus on using neutral colors. The project incorporates a mix of neutral and cool colors like gray, along with warm tones in materials such as wood. A central island was designed to create a circular circulation within the available space. For the kitchen cabinets, super matte glass cabinets from the AGT brand were used. The island countertop is covered with white slab stone. Additionally, the faucets used in this project are from the German brand Hansgrohe. The design and layout aim to maximize the use of natural light entering the home.
Living Room Design
The floor plan of this residential building is designed to separate private spaces, such as bedrooms, from the public living room area. The kitchen is centrally located, with a hallway on the right leading to the public living room area. On the left side of the kitchen, there is another hallway that connects to the private hall and then to the bedrooms. Linear lighting was used to ensure proper visibility in various spaces. A cold steam fireplace was also designed and installed in the living room. An accent wall featuring thermowood and a cold steam fireplace was created in the living room. Modern linear lighting was used for the ceiling. To enhance the beauty of the living room walls, four-match slab stone was used.


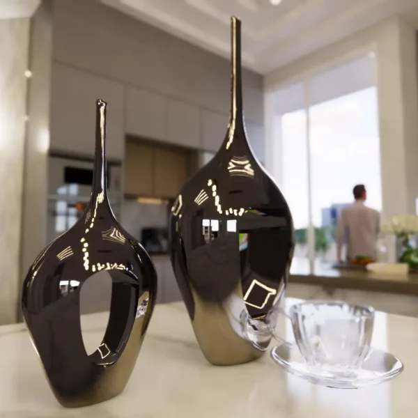
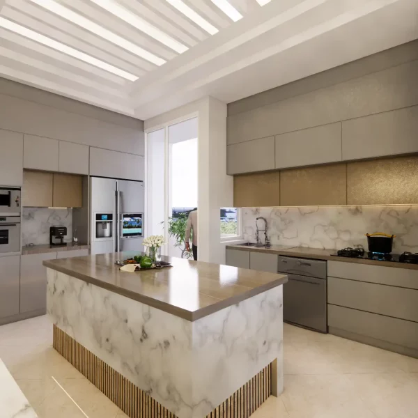
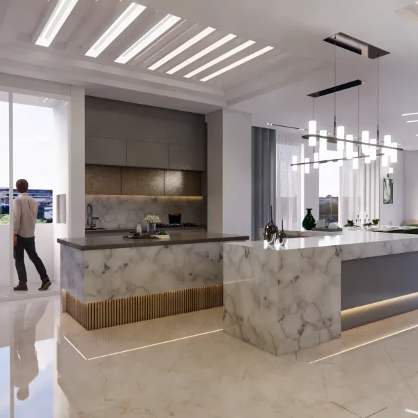
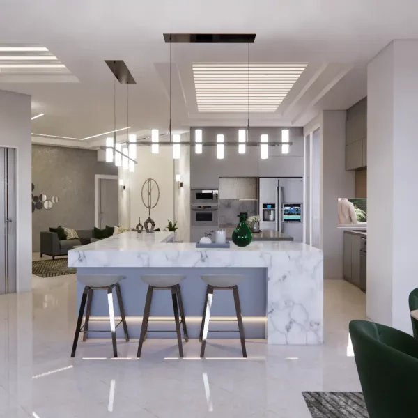
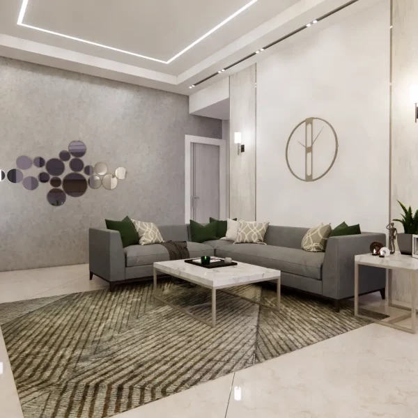
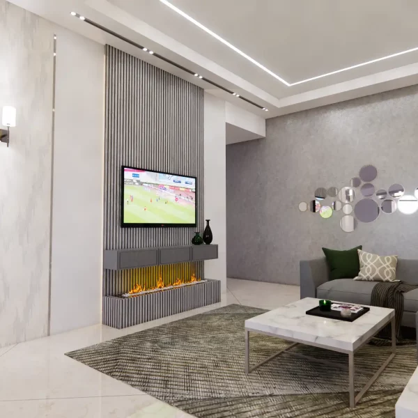
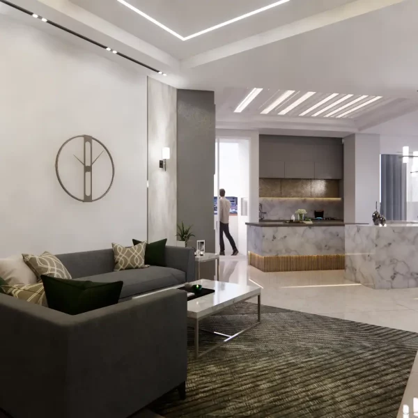
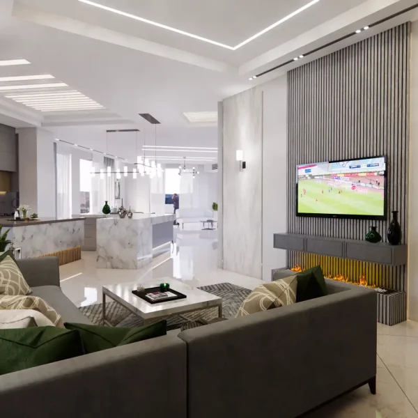
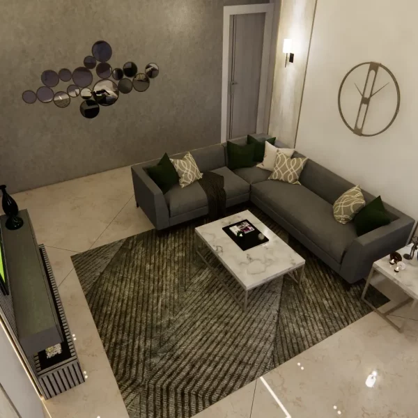
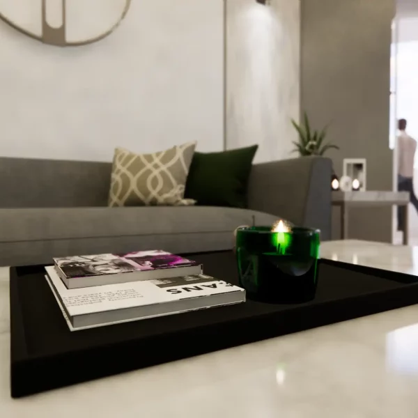
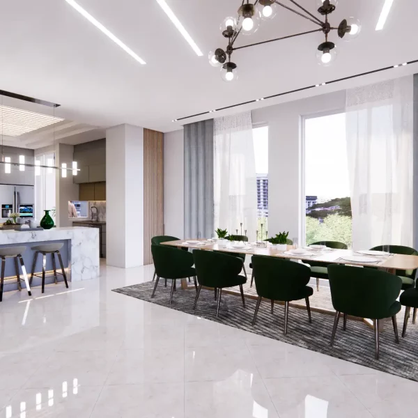
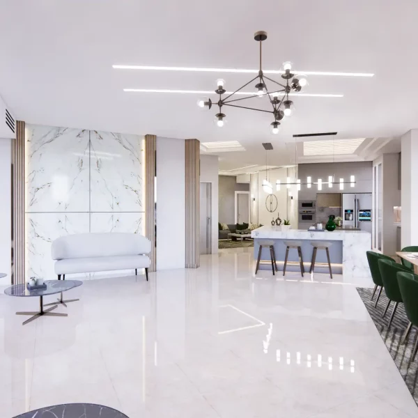
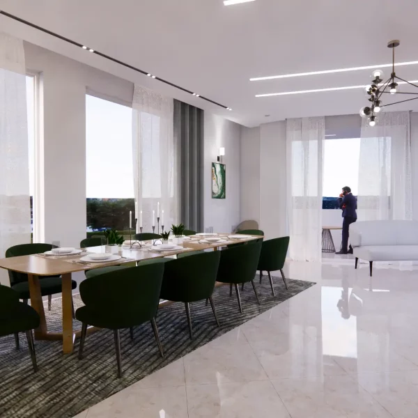
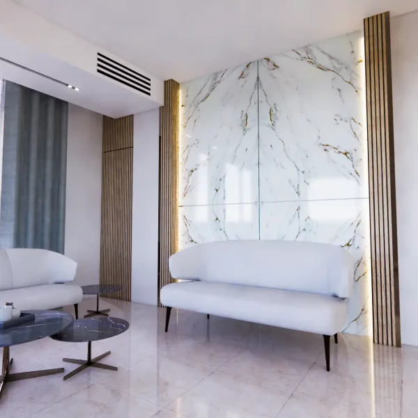
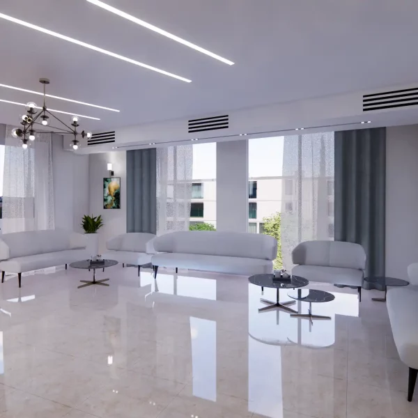
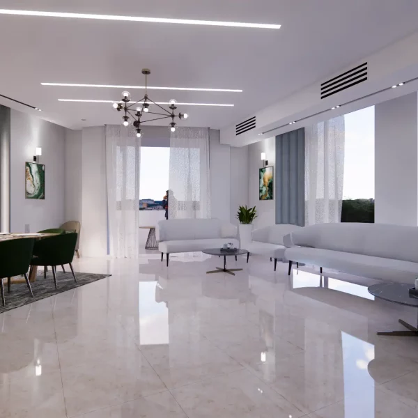
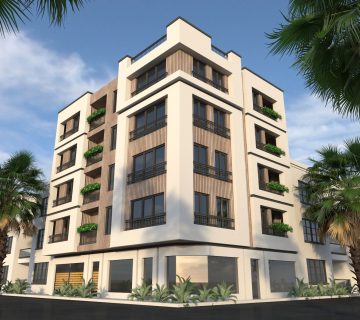
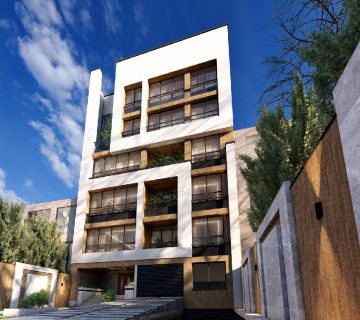
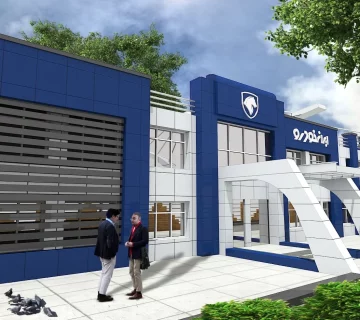
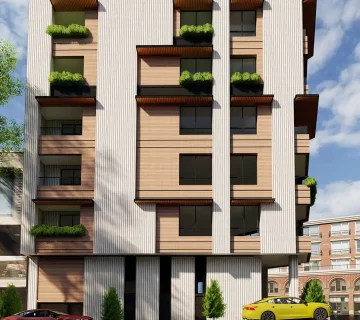
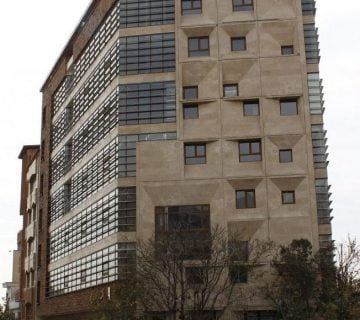
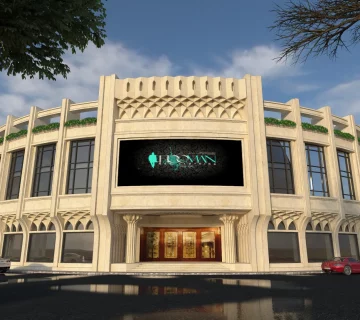
No comments yet