Designing and Supervising the Implementation of the Varapolymer Factory
The Varapolymer Factory project, akin to the Simko Factory initiative in the Shahr-e-Rey Industrial Town, also known as Shahid Soleimani Industrial Park, is characterized by its rocky substrate and extremely loose soil, which must be considered in the architectural designs of factories. This factory specializes in the production of polymer products. It is noteworthy that Arian MahdeKavosh has successfully brought numerous design and execution projects of industrial factories in the polymer and petrochemical industries to operational fruition. For more examples of our work in factory and industrial shed design and construction, please visit the “Industrial Factories and Sheds Portfolio” page.
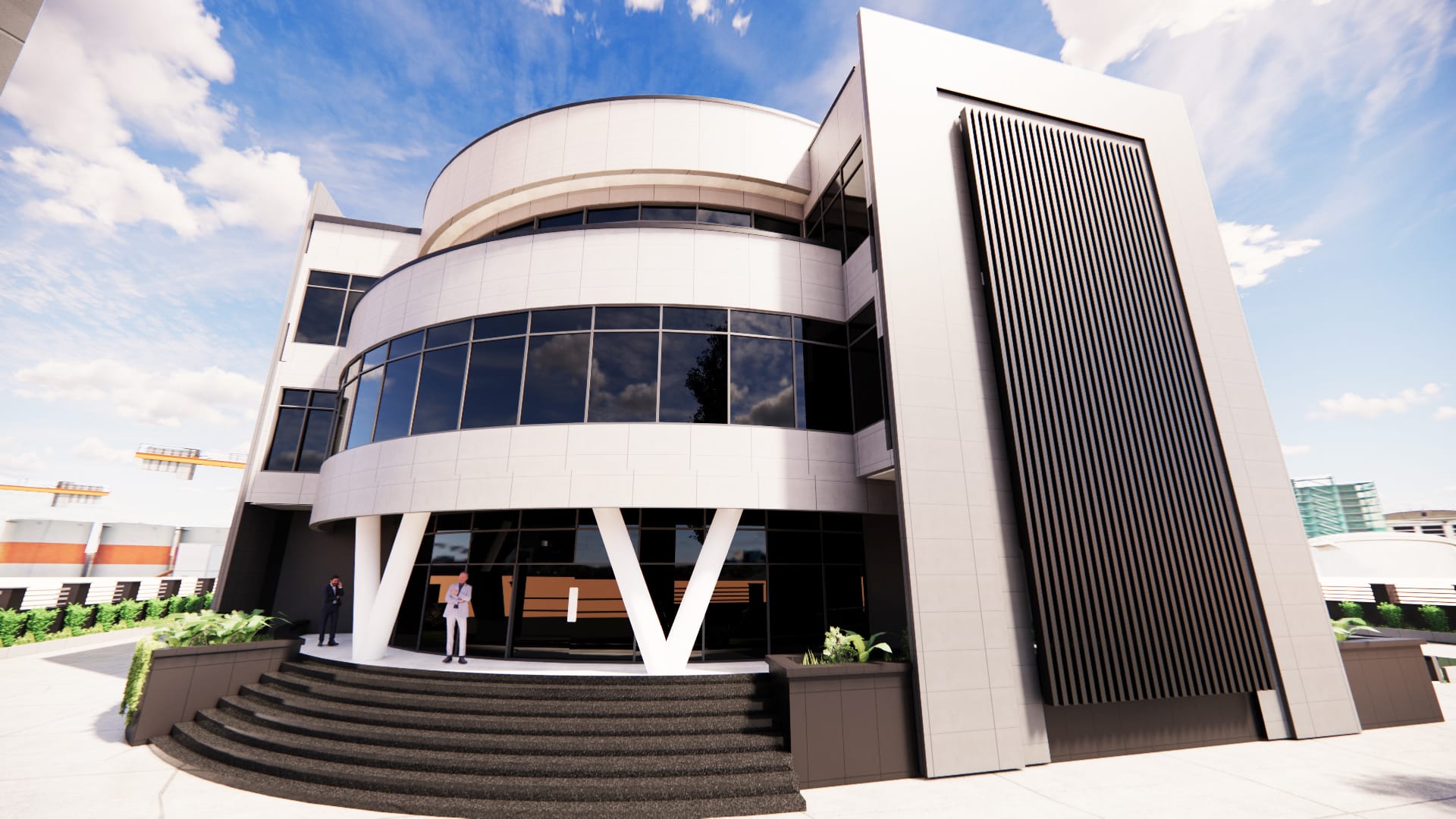
Obtaining Construction Permits for the Varapolymer Factory
The land area for the Varapolymer Factory project is approximately 7,000 square meters, and the design and supervision of its implementation began after initial studies and assessment of the employer’s needs. Initially, the necessary permits from the industrial park for construction and operation were obtained by our team of experts. As our team specializes in the design, construction, and operation of buildings and industrial factories, obtaining permits is one of our key services to our esteemed clients. The process of obtaining industrial park permits can be very time-consuming, but if you entrust this task to the Arian MahdeKavosh team, we will obtain all the necessary permits for your project in the shortest possible time.
Designing the Diagram of the Varapolymer Factory
After obtaining the initial permits and the first survey of the factory environment, the process of designing the factory and its spatial diagram began. We presented a series of factory design alternatives to the esteemed employer, and after brief discussions, the final design for the factory’s execution was approved. In addition to services related to obtaining industrial park permits and factory design, our team was also chosen as the project supervisor to ensure the correct and expedited execution of the final factory design.
Project Utilizations
In the design of this project, various sections such as the production hall, factory product warehouse, worker rooms, walls for specific enclosures, interior design of the administrative and central building, dining halls, and rest areas were designed. In the proposed diagram by our team, the administrative building is located on the movement path and on the southern side. This section was designed to provide the best view along the movement path. An interior design was also carried out for the internal and administrative section of the factory. The interior design of the central and administrative building of the Varapolymer Factory is one of the attractive parts of this project’s design. Below, you can see the renders related to the design of the administrative section of the Varapolymer Factory.
Execution of the Facade and Entrance of the Varapolymer Factory
For the facade execution, a dry facade system was used, and the facade of the Varapolymer Factory project was executed using a combination of ceramic, sandwich panel, and glass materials. During the factory design, an effort was made to use modern and practical materials and supplies for the factory’s execution. In this direction, a dry facade system was used for the facade execution. The facade of the Varapolymer Factory project was executed using a combination of ceramic, sandwich panel, and glass materials. The materials used for the roof coverings were sandwich panels, which also covered some of the walls.
Another element designed for this project is the factory entrance. In addition to the industrial factory entrance, a guardhouse was provided in line with the main factory complex’s design. In the entrance design, elements were used that matched those used in the factory’s design.
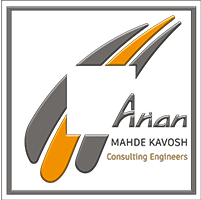

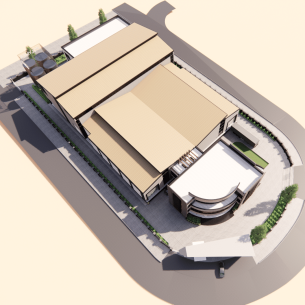
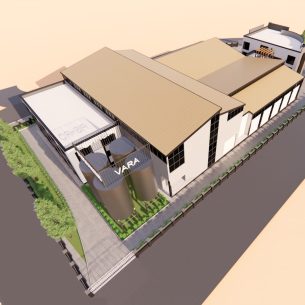
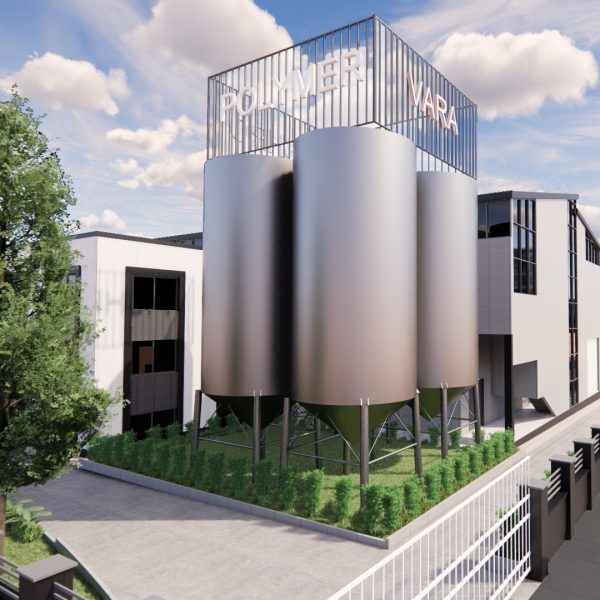
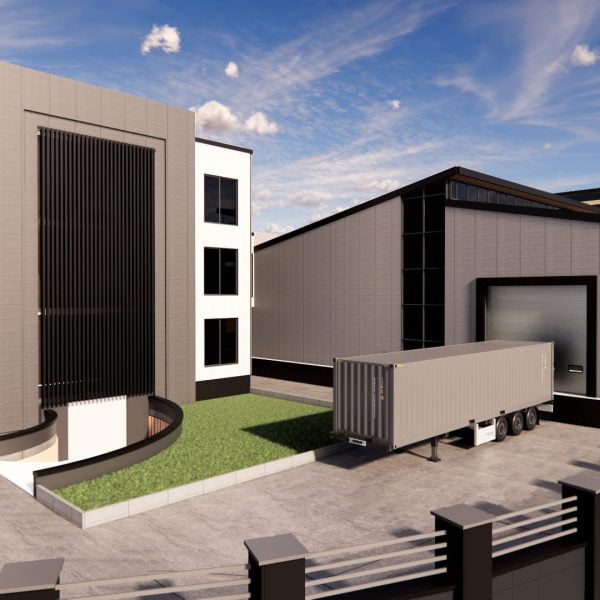
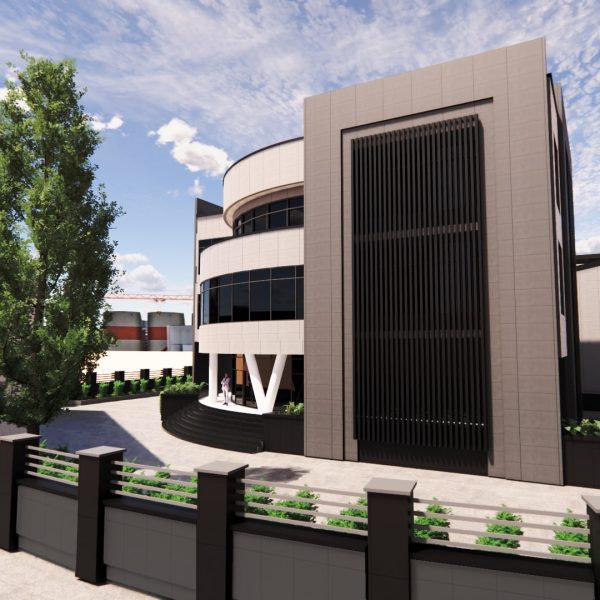
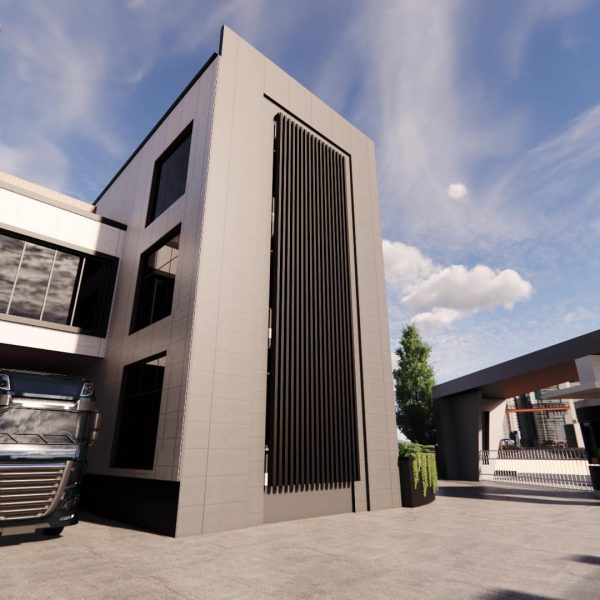
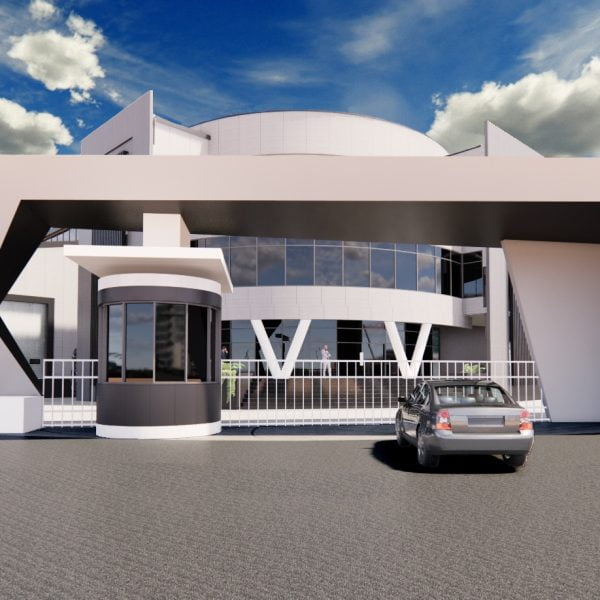
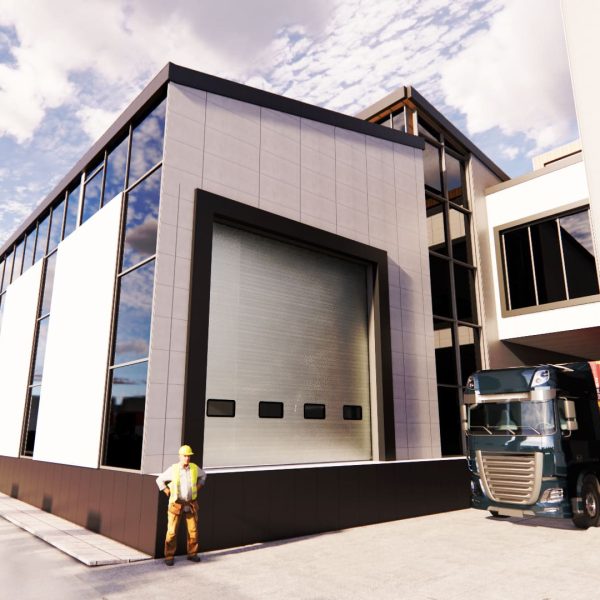
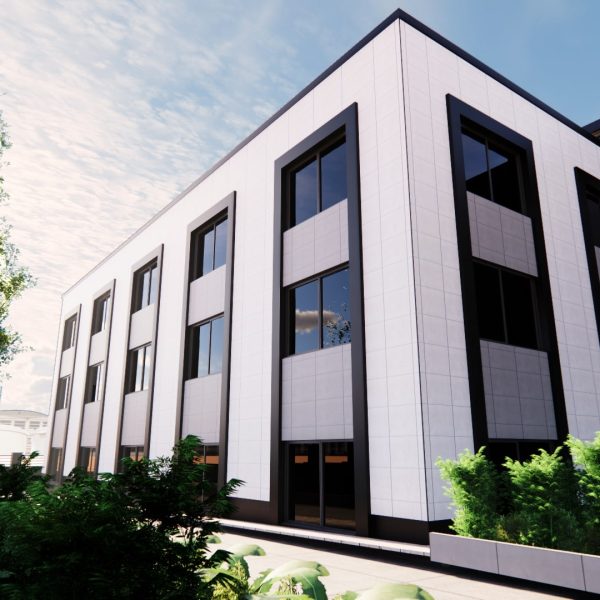
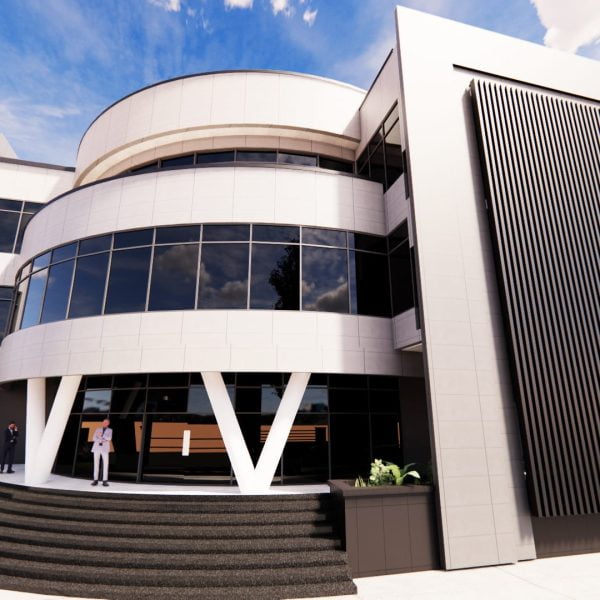
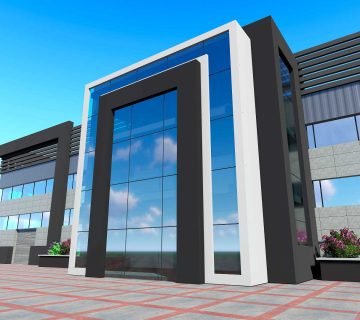
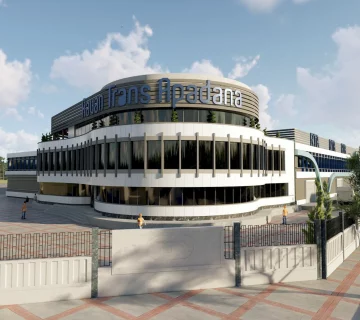
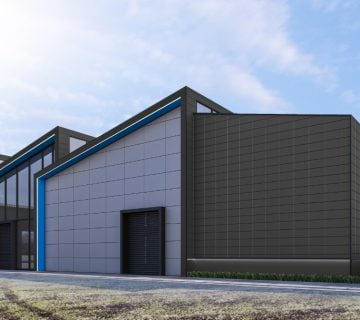
No comments yet